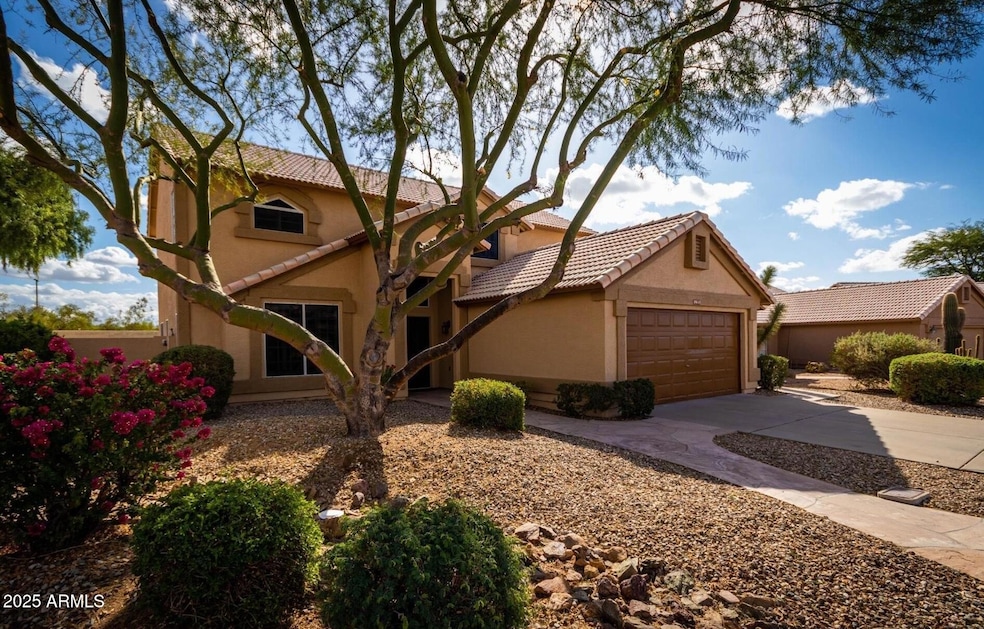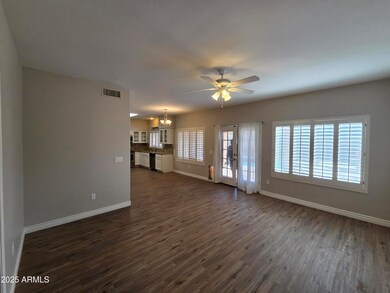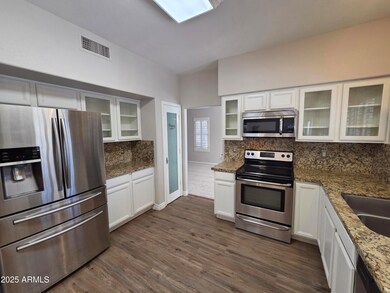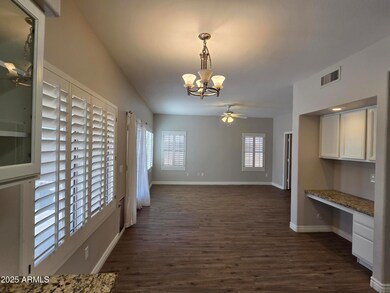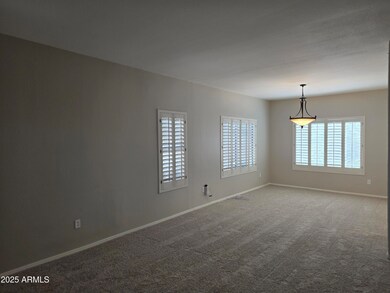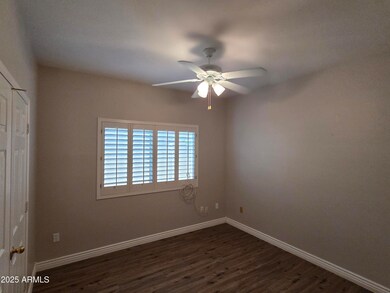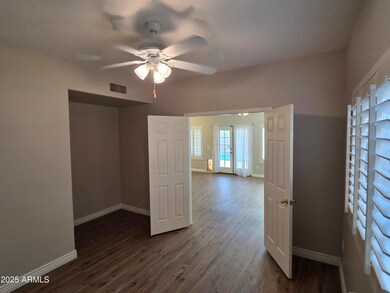30651 N 44th St Cave Creek, AZ 85331
Desert View NeighborhoodHighlights
- Heated Spa
- Clubhouse
- Granite Countertops
- Desert Willow Elementary School Rated A-
- Spanish Architecture
- Covered Patio or Porch
About This Home
Enjoy the convenience and amenities of Tatum Ranch! Two turns from Cave Creek and NEXT GEN friendly! Downstairs full bedroom with bonus living 2 and bathroom. Private and luxurious rear grounds boast heated pool with spa with fire pit. NEW: Roof underlayment, luxury carpet and pad, luxury vinyl flooring with 5' baseboards, water heater, & Paint inside and out. The open-concept kitchen, dining, and family rooms make it perfect for entertaining. 2.5 Garage is extended width offering room for an EV charger, off road vehicle, and bikes. Minutes to Cave-Creek and 101, Desert Ridge, 20 Minutes to Scottsdale quarters, 35 minutes to Sky Harbor, and a short walk to grocery and restaurant. Golf club is a stone throw away. Pool and Landscape service is an additional $200 monthly.
Home Details
Home Type
- Single Family
Est. Annual Taxes
- $1,480
Year Built
- Built in 1993
Lot Details
- 6,946 Sq Ft Lot
- Desert faces the front of the property
- Block Wall Fence
- Front and Back Yard Sprinklers
Parking
- 2.5 Car Direct Access Garage
Home Design
- Spanish Architecture
- Wood Frame Construction
- Tile Roof
- Stucco
Interior Spaces
- 2,496 Sq Ft Home
- 2-Story Property
- Ceiling Fan
- Fireplace
- Solar Screens
Kitchen
- Eat-In Kitchen
- Built-In Microwave
- Granite Countertops
Flooring
- Carpet
- Tile
- Vinyl
Bedrooms and Bathrooms
- 5 Bedrooms
- Primary Bathroom is a Full Bathroom
- 2.5 Bathrooms
- Double Vanity
- Bathtub With Separate Shower Stall
Laundry
- Laundry in unit
- Dryer
- Washer
Pool
- Heated Spa
- Heated Pool
Outdoor Features
- Covered Patio or Porch
- Fire Pit
Schools
- Desert Willow Elementary School
- Sonoran Trails Middle School
- Cactus Shadows High School
Utilities
- Zoned Heating and Cooling System
- Water Softener
- High Speed Internet
- Cable TV Available
Additional Features
- Doors are 32 inches wide or more
- Property is near a bus stop
Listing and Financial Details
- Property Available on 11/22/25
- 12-Month Minimum Lease Term
- Tax Lot 36
- Assessor Parcel Number 211-62-724
Community Details
Overview
- Property has a Home Owners Association
- Tatum Ranch Association, Phone Number (480) 473-1683
- Built by Ryland Homes
- Tatum Ranch Parcel 13 Lot 1 84 Subdivision
- Electric Vehicle Charging Station
Amenities
- Clubhouse
- Recreation Room
Recreation
- Bike Trail
Map
Source: Arizona Regional Multiple Listing Service (ARMLS)
MLS Number: 6950044
APN: 211-62-724
- 30638 N 45th Place
- 4449 E Rancho Caliente Dr
- 4308 E Milton Dr
- 31035 N 45th St
- 4443 E Chaparosa Way
- 4302 E Milton Dr
- 30417 N 42nd Place
- 4257 E Desert Marigold Dr
- 30430 N 42nd Place
- 31058 N 44th Way
- 4243 E Desert Marigold Dr Unit 3
- 4235 E Desert Marigold Dr
- 30641 N 41st Way
- 4135 E Milton Dr Unit 2
- 4167 E Hallihan Dr
- 4102 E Rancho Tierra Dr
- 4226 E Creosote Dr
- 4045 E Desert Marigold Dr
- 4727 E Rancho Caliente Dr Unit 1
- 31601 N 44th St
- 4325 E Montgomery Rd
- 31215 N 45th St
- 4402 E Creosote Dr
- 4256 E Chaparosa Way
- 4169 E Hallihan Dr
- 4771 E Casey Ln
- 29862 N Tatum Blvd
- 31500 N 49th Way Unit ID1255443P
- 4443 E Morning Vista Ln
- 32505 N 41st Way
- 4728 E Ron Rico Rd
- 28444 N 47th St
- 5152 E Desert Forest Trail
- 4624 E Juana Ct
- 5410 E Calle de Las Estrellas
- 5100 E Rancho Paloma Dr Unit 2041
- 5100 E Rancho Paloma Dr Unit 1076
- 4314 E Smokehouse Trail
- 33550 N Dove Lakes Dr Unit 2042
- 33550 N Dove Lakes Dr Unit 1023
