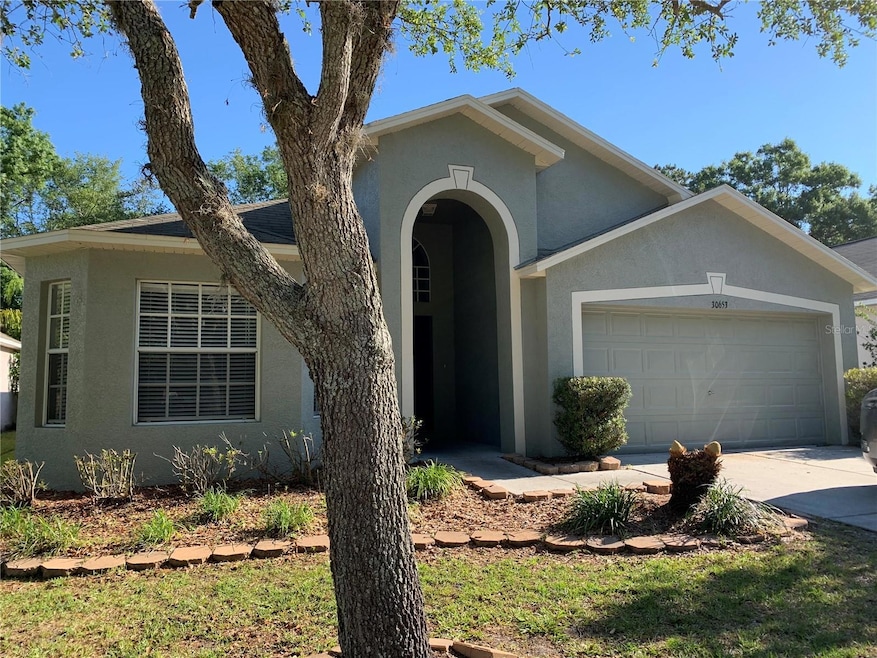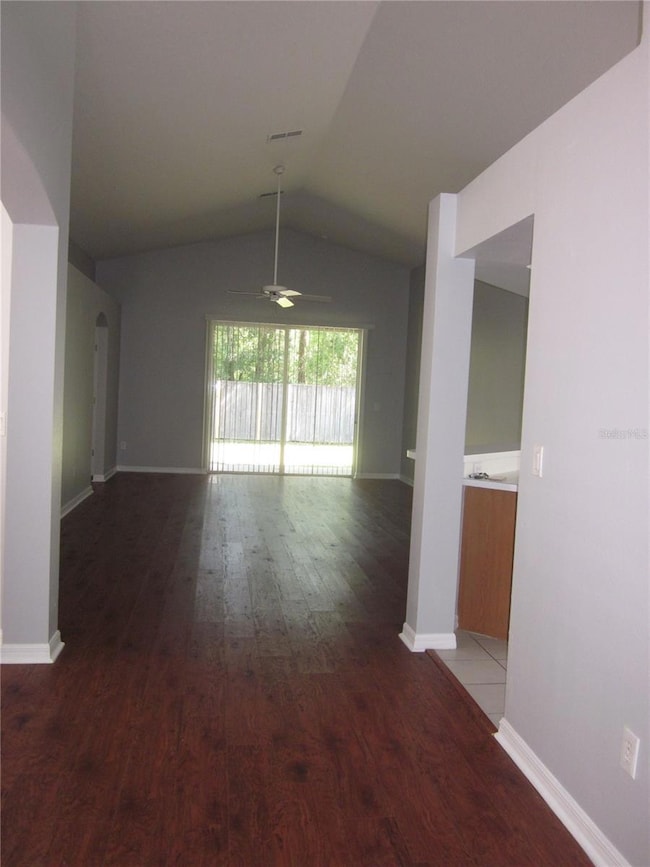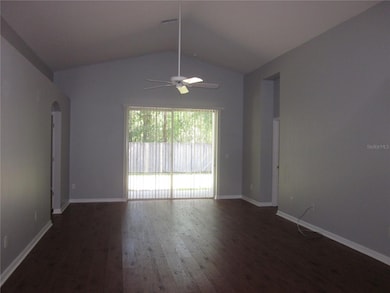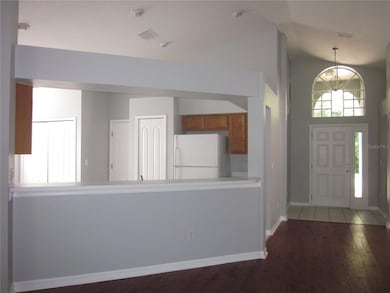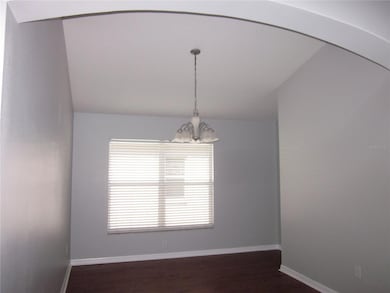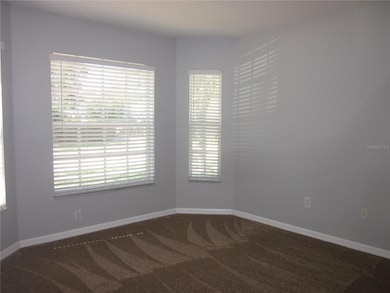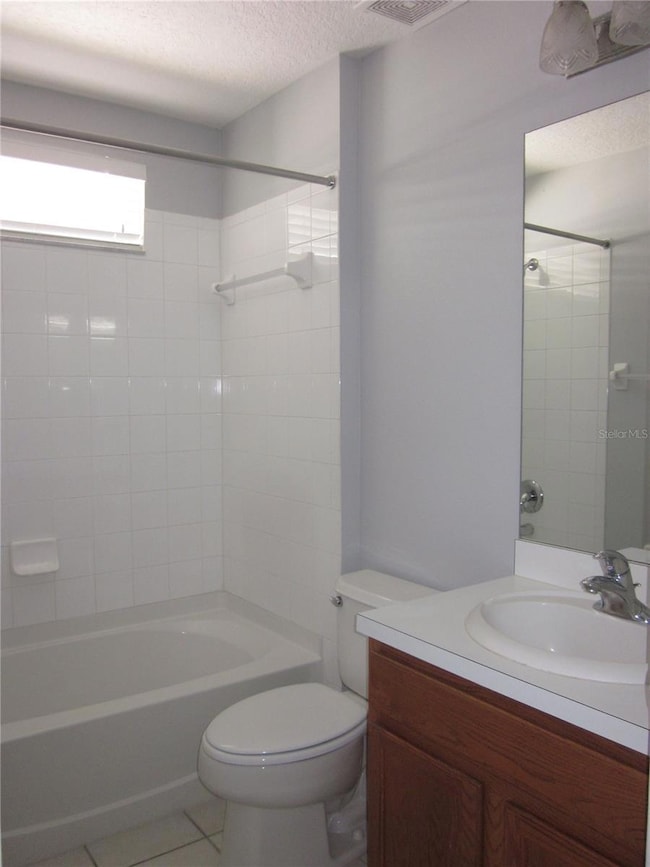30653 Midtown Ct Wesley Chapel, FL 33545
Highlights
- View of Trees or Woods
- Great Room
- Front Porch
- Vaulted Ceiling
- Formal Dining Room
- 2 Car Attached Garage
About This Home
"Lennar Homes The Geneva Model" 1827 SqFt, Built in 2004, Single Story, Split Bedroom Plan, Vaulted Ceilings, Great Room, Formal Dining Room, Eat-in Kitchen, Closet Laundry Area with Washer/Dryer, Breakfast Bar, Pantry, Refrigerator, Dishwasher and Range, Primary Suite with Oversized Walk-in Closet, Dual Sinks and Garden Tub with Separate Shower Stall, Tile Floors in all Wet Areas, Covered Lanai, Private Conservation Lot, Security System - Tenant Pays Monitoring, Pet w/Owner Approval. All Advantage Realty Services residents are enrolled in the Resident Benefit Package (RBP) for $40.95/month which includes renters' insurance, HVAC air filter delivery (for applicable properties), credit building to help boost your credit score with timely rent payments, $1M Identity Protection, move-in concierge service making utility connection and home service setup a breeze during move-in, our best-in-class resident rewards program, and much more! More details upon application.
Listing Agent
ADVANTAGE REALTY SERVICES, INC Brokerage Phone: 813-908-8300 License #0654515 Listed on: 09/01/2025
Home Details
Home Type
- Single Family
Est. Annual Taxes
- $5,043
Year Built
- Built in 2004
Parking
- 2 Car Attached Garage
Interior Spaces
- 1,810 Sq Ft Home
- 1-Story Property
- Vaulted Ceiling
- Window Treatments
- Great Room
- Formal Dining Room
- Inside Utility
- Laundry in Kitchen
- Views of Woods
Kitchen
- Range
- Dishwasher
Flooring
- Carpet
- Laminate
- Ceramic Tile
Bedrooms and Bathrooms
- 4 Bedrooms
- Split Bedroom Floorplan
- Walk-In Closet
- 3 Full Bathrooms
- Soaking Tub
Utilities
- Central Heating and Cooling System
- Thermostat
Additional Features
- Front Porch
- 5,502 Sq Ft Lot
Listing and Financial Details
- Residential Lease
- Security Deposit $2,120
- Property Available on 9/1/25
- 12-Month Minimum Lease Term
- $75 Application Fee
- Assessor Parcel Number 20-26-04-007.0-00H.00-052.0
Community Details
Overview
- Property has a Home Owners Association
- Greenacre Properties Association
- Chapel Pines Ph 4 Subdivision
- Near Conservation Area
Pet Policy
- Pets up to 50 lbs
- Pet Size Limit
- 1 Pet Allowed
- $200 Pet Fee
- Dogs and Cats Allowed
Map
Source: Stellar MLS
MLS Number: TB8423190
APN: 04-26-20-0070-00H00-0520
- 6325 Chapel Pines Blvd
- 6684 Devlin Ln
- 6584 Dutton Dr
- 6501 Dutton Dr
- 30415 Caravelle Ln
- 6510 Tabogi Trail
- 6905 Sotra St
- 32346 Sapna Chime Dr
- 30177 Merilee Place
- 29977 Marquette Ave
- 31139 Masena Dr
- 30529 Eastport Dr
- 31293 Hayman Loop
- 31229 Masena Dr
- 31288 Hayman Loop
- 31266 Hayman Loop
- 7106 Sky Dr
- 31244 Hayman Loop
- 31227 Hayman Loop
- 31215 Hayman Loop
- 30800 Midtown Ct
- 30607 Birdhouse Dr
- 6405 Pine Top Way
- 6406 Sushi Ct
- 6315 Tabogi Trail
- 30404 Pongo Way
- 30399 Marquette Ave
- 30344 Marquette Ave
- 30338 Pongo Way
- 30242 Rattana Ct
- 30307 Pongo Way
- 30142 Rattana Ct
- 31119 Masena Dr
- 29980 Marquette Ave
- 7019 Belt Link Loop
- 31221 Tagus Loop
- 30089 Skylark Dr
- 6821 Aramon Ct
- 30912 Bridgegate Dr
- 31420 Triborough Dr
