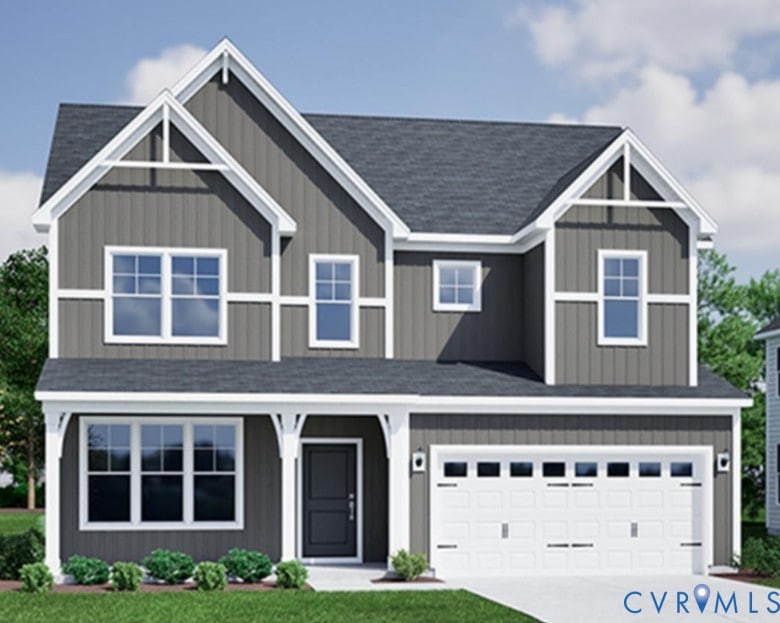3066 Deer Farm Ln Goochland, VA 23063
Estimated payment $5,437/month
Highlights
- Under Construction
- Garage Apartment
- Granite Countertops
- Goochland High School Rated A-
- Deck
- 2 Car Direct Access Garage
About This Home
"Welcome to The Roanoke, a beautifully designed 5 bedroom, 4.5 bath home offering exceptional space and flexibility in the heart of Goochland. With upgraded features throughout and a layout built for modern living, this home is perfect for families, entertainers, and anyone wanting both comfort and style. The main level includes a gourmet kitchen, open family room with gas fireplace, dedicated office, and a large covered porch for outdoor living. Upstairs, the luxury primary suite features a soaker tub and spacious shower, accompanied by a private guest suite, two additional bedrooms, a loft, and a fully equipped laundry room. The finished basement expands your options even further with a large great room, additional bedroom, and full bath, ideal for guests, recreation, or multi-generational living. With its premium finishes, functional design, and three levels of living space, The Roanoke delivers the lifestyle and convenience today’s buyers are looking for in one of Goochland’s most desirable communities." Please Note: Photos are from the builder’s library of the Roanoke plan and may not of actual home.
Home Details
Home Type
- Single Family
Year Built
- Built in 2025 | Under Construction
HOA Fees
- $63 Monthly HOA Fees
Parking
- 2 Car Direct Access Garage
- Garage Apartment
Home Design
- Fire Rated Drywall
- Frame Construction
- Vinyl Siding
Interior Spaces
- 4,944 Sq Ft Home
- 3-Story Property
- Gas Fireplace
- Basement Fills Entire Space Under The House
- Laundry Room
Kitchen
- Built-In Oven
- Electric Cooktop
- Microwave
- Granite Countertops
Flooring
- Partially Carpeted
- Vinyl
Bedrooms and Bathrooms
- 5 Bedrooms
Outdoor Features
- Deck
- Front Porch
Schools
- Goochland Elementary And Middle School
- Goochland High School
Utilities
- Zoned Heating and Cooling
- Water Heater
Listing and Financial Details
- Tax Lot 18
- Assessor Parcel Number 42-41-2-18-0
Community Details
Overview
- Reed Marsh Subdivision
- The community has rules related to allowing corporate owners
Amenities
- Common Area
Map
Home Values in the Area
Average Home Value in this Area
Property History
| Date | Event | Price | List to Sale | Price per Sq Ft |
|---|---|---|---|---|
| 11/17/2025 11/17/25 | For Sale | $856,989 | -- | $173 / Sq Ft |
Source: Central Virginia Regional MLS
MLS Number: 2531725
- 3092 Reed Marsh Dr
- 3078 Miller Farm Way
- 3065 Miller Farm Way
- 3067 Miller Farm Dr
- 1711 Reed Marsh Ln
- 908 Newsome Ct
- 924 Newsome Ct
- 3105 Kensington Ln
- TBD Ln
- 3102 Kensington Ln
- Randolph Plan at Kensington Creek
- Glenwood Plan at Kensington Creek
- Windsor Plan at Kensington Creek
- Leigh Plan at Kensington Creek
- Crenshaw Plan at Kensington Creek
- Orchard Plan at Kensington Creek
- Stratford Plan at Kensington Creek
- Mallory Plan at Kensington Creek
- TBD Kensington Lot 3 Ln
- 00 Maidens Rd
- 3856 River Rd W
- 2801 Dogtown Rd
- 3534 Davis Mill Rd
- 1645 Manakin Rd
- 2399 Mill Rd
- 2143 Mountain View Rd
- 1000 Wilkes Ridge Place
- 2290 Ashland Rd
- 16090 Pouncey Tract Rd
- 4338 Bon Secours Pkwy
- 2000 Broad Branch Cir
- 428 Broad Hill Trail
- 5200 Avia Way
- 12625 Meghans Bay Ct
- 2667 Chancer Dr
- 12608 Patterson Ave
- 6500 Gadsby Trace Ct
- 12520 Gayton Rd
- 2900 Bywater Dr
- 542 Greybull Walk Unit B

