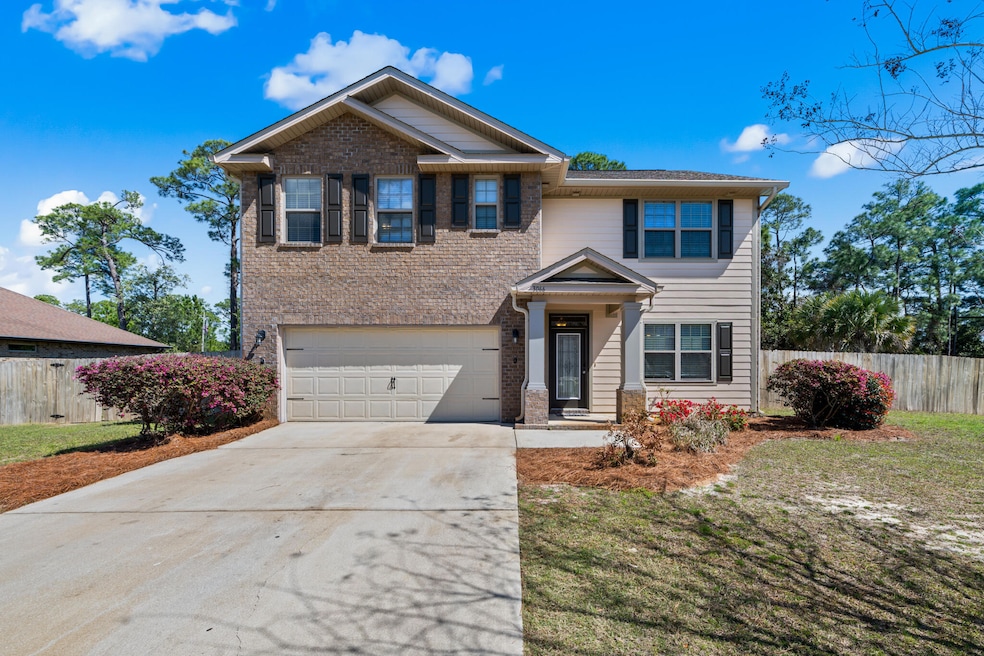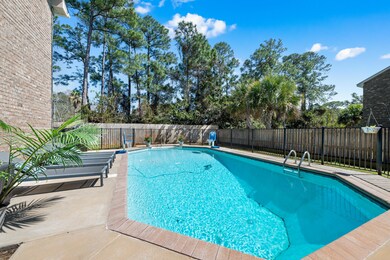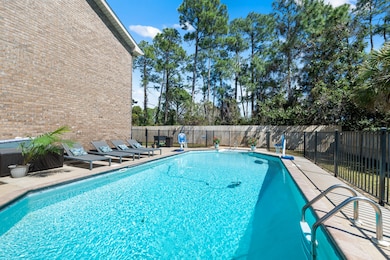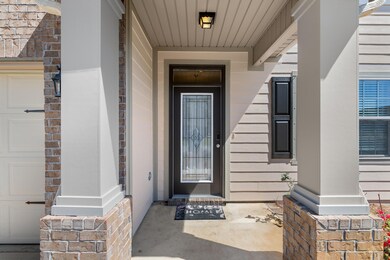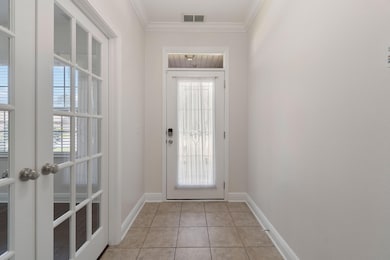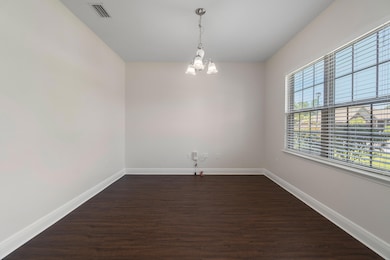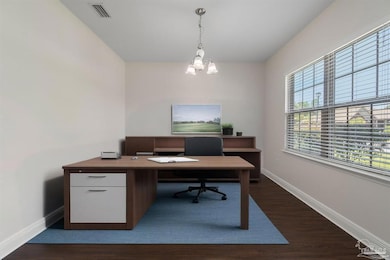3066 Grand Palm Way Gulf Breeze, FL 32563
Estimated payment $3,357/month
Highlights
- In Ground Pool
- Newly Painted Property
- Bonus Room
- Oriole Beach Elementary School Rated A-
- Traditional Architecture
- Home Office
About This Home
Discover your next home in the tranquil Gulf Breeze community of The Forest at Oriole Beach with new carpeting, fresh paint - and a new pool liner! This spacious five-bedroom, three-bathroom home offers a separate office and two living areas, providing ample space for all your needs. The open concept living room, kitchen, and dining area create a welcoming central area of the home. The kitchen features granite countertops, coordinating backsplash, stainless steel appliances, stove, dishwasher, and built-in microwave. While also providing abundant cabinetry, a walk-in pantry, a large breakfast/brunch bar which seamlessly flows into the bright great room - this space is both functional and inviting. The adjacent dining area opens to the kitchen and living room and then leads you outside to the 16x32x8 deep swimming pool - a true backyard oasis for your own personal relaxation or entertaining all your friends and family. On the main floor, a private 5th guest bedroom sits conveniently next to the full bathroom. Upstairs, the primary suite and three additional bedrooms are thoughtfully positioned in separate corners for privacy. The large primary suite features its own en-suite with privacy-door, double vanities, tiled shower and a generous walk-in closet. Matching granite accents elevate all three bathrooms and ties together the home's decorative style. The second floor bonus living area - as a game room, play space, or extra study - adds flexibility and is conveniently located next to the laundry room. Outside, enjoy the large .25-acre fenced backyard and pool creating that peaceful retreat you need to unwind. The two-car garage offers an additional convenient entry/exit to the back yard and wired for a generator. Welcome to your forever home - where comfort, style, and tranquility await!
Home Details
Home Type
- Single Family
Est. Annual Taxes
- $3,719
Year Built
- Built in 2015
Lot Details
- 0.25 Acre Lot
- Lot Dimensions are 95 x 119
- Privacy Fence
- Sprinkler System
- Lawn Pump
HOA Fees
- $17 Monthly HOA Fees
Parking
- 2 Car Attached Garage
Home Design
- Traditional Architecture
- Newly Painted Property
- Brick Exterior Construction
- Vinyl Trim
Interior Spaces
- 2,674 Sq Ft Home
- 2-Story Property
- Ceiling Fan
- Living Room
- Dining Area
- Home Office
- Bonus Room
Kitchen
- Breakfast Bar
- Walk-In Pantry
- Electric Oven or Range
- Dishwasher
Flooring
- Wall to Wall Carpet
- Laminate
- Tile
Bedrooms and Bathrooms
- 5 Bedrooms
- Split Bedroom Floorplan
- 3 Full Bathrooms
- Dual Vanity Sinks in Primary Bathroom
- Primary Bathroom includes a Walk-In Shower
Laundry
- Laundry Room
- Exterior Washer Dryer Hookup
Pool
- In Ground Pool
- Pool Liner
- Vinyl Pool
Outdoor Features
- Patio
- Shed
Schools
- Oriole Beach Elementary School
- Gulf Breeze Middle School
- Gulf Breeze High School
Utilities
- Central Heating and Cooling System
- Electric Water Heater
Community Details
- Association fees include management, master
- The Forest At Oriole Beach Subdivision
- The community has rules related to covenants
Listing and Financial Details
- Assessor Parcel Number 31-2S-28-1255-00A00-0020
Map
Home Values in the Area
Average Home Value in this Area
Tax History
| Year | Tax Paid | Tax Assessment Tax Assessment Total Assessment is a certain percentage of the fair market value that is determined by local assessors to be the total taxable value of land and additions on the property. | Land | Improvement |
|---|---|---|---|---|
| 2024 | $3,712 | $299,185 | -- | -- |
| 2023 | $3,712 | $290,471 | $0 | $0 |
| 2022 | $3,623 | $282,011 | $0 | $0 |
| 2021 | $3,571 | $273,797 | $0 | $0 |
| 2020 | $3,483 | $270,017 | $0 | $0 |
| 2019 | $3,427 | $263,946 | $0 | $0 |
| 2018 | $3,383 | $259,025 | $0 | $0 |
| 2017 | $3,317 | $253,697 | $0 | $0 |
| 2016 | $3,785 | $244,894 | $0 | $0 |
| 2015 | $763 | $50,000 | $0 | $0 |
| 2014 | $460 | $30,000 | $0 | $0 |
Property History
| Date | Event | Price | List to Sale | Price per Sq Ft | Prior Sale |
|---|---|---|---|---|---|
| 11/03/2025 11/03/25 | Pending | -- | -- | -- | |
| 10/18/2025 10/18/25 | For Sale | $575,000 | +73.2% | $215 / Sq Ft | |
| 06/01/2016 06/01/16 | Sold | $332,000 | 0.0% | $132 / Sq Ft | View Prior Sale |
| 03/17/2016 03/17/16 | Pending | -- | -- | -- | |
| 01/31/2016 01/31/16 | For Sale | $332,000 | +16.5% | $132 / Sq Ft | |
| 04/30/2015 04/30/15 | Sold | $285,000 | -3.7% | $114 / Sq Ft | View Prior Sale |
| 02/24/2015 02/24/15 | Pending | -- | -- | -- | |
| 02/13/2015 02/13/15 | For Sale | $295,980 | -- | $118 / Sq Ft |
Purchase History
| Date | Type | Sale Price | Title Company |
|---|---|---|---|
| Warranty Deed | $332,000 | Emerald Coast Title Inc | |
| Warranty Deed | $285,000 | Dhi Title Of Florida Inc |
Mortgage History
| Date | Status | Loan Amount | Loan Type |
|---|---|---|---|
| Open | $342,956 | VA |
Source: Emerald Coast Association of REALTORS®
MLS Number: 987841
APN: 31-2S-28-1255-00A00-0020
- 3132 Birdseye Cir
- 3205 Birdseye Cir
- 3044 Laurel Dr
- 3036 Laurel Dr
- 3120 Linden Ave
- 3056 Bay St
- 3026 Laurel Dr
- 3150 Linden Ave
- 1032 Shady Pine Dr
- 3195 Laurel Dr
- 3201 Laurel Dr
- 3225 Laurel Dr
- 3014 Palm St
- 1047 Woodlore Cir
- 3254 West Ave
- 1059 Woodlore Cir
- 3262 Maplewood Dr
- 1230 Grand Ridge Cir
- 1273 Grand Ridge Cir
- 1107 Circle Ln
