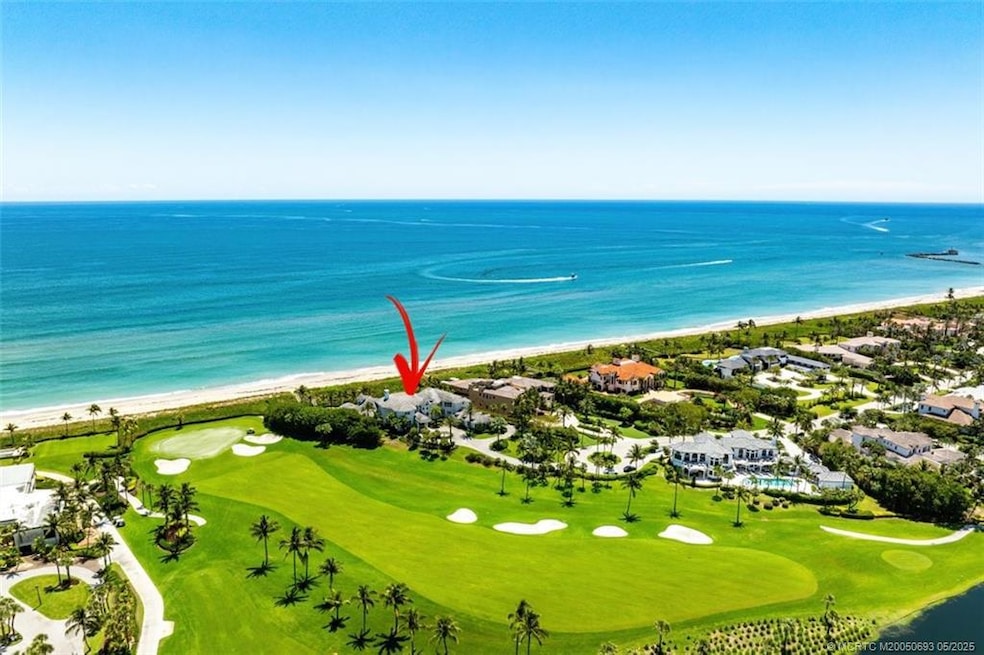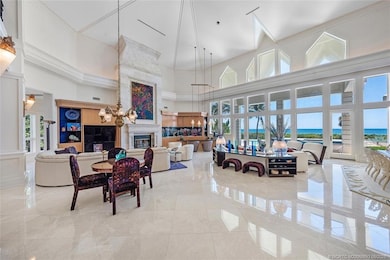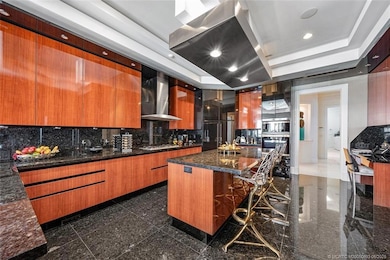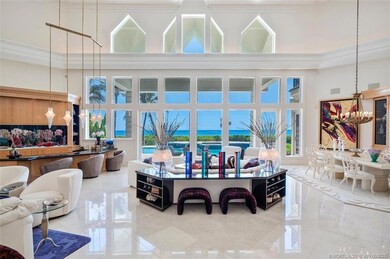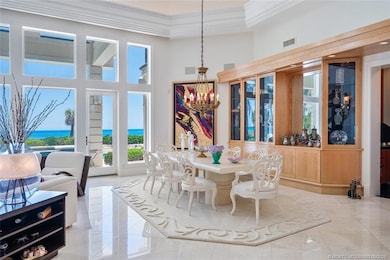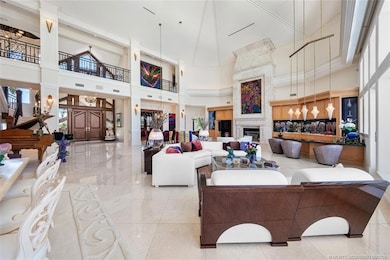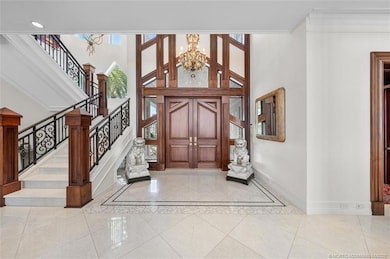3066 SE Dune Dr Stuart, FL 34996
South Hutchinson Island NeighborhoodEstimated payment $164,204/month
Highlights
- Marina
- Ocean Front
- Golf Course Community
- Felix A. Williams Elementary School Rated A-
- Boat Dock
- Fitness Center
About This Home
Direct oceanfront French chateau-style estate, set on one of Sailfish Point's premier oceanfront lots. 170’ of direct beach frontage. 9,962 sf under air & 11,709 total sf, with 7 bedrooms & 6.2 baths. The expansive living room has dramatic 30’ ceiling, framed by a wall of windows that capture panoramic ocean views, filling the space w/ natural light. Main level features a primary suite, a wood paneled office, a maids suite, & a gourmet kitchen w/ Gaggenau & Sub-Zero appliance. 2 guest suites upstairs & family/game room, all accessible via elevator. Full-house generator. This home is nestled within Sailfish Point, a 532-acre private enclave with 1.5 miles of pristine shoreline. Just 10 minutes from Witham Field for private aviation, it offers easy access to the Bahamas (65 miles) & Palm Beach (45 miles). Residents enjoy a Jack Nicklaus golf course, state-of-the-art fitness center, holistic spa, full-service salon, & 5 dining venues, creating a private, luxury lifestyle unlike any other.
Listing Agent
Sailfish Point Realty Brokerage Phone: 772-225-6200 License #3218701 Listed on: 05/19/2025
Home Details
Home Type
- Single Family
Est. Annual Taxes
- $104,925
Year Built
- Built in 2003
Lot Details
- 1.09 Acre Lot
- Ocean Front
- West Facing Home
- Sprinkler System
HOA Fees
- $2,729 Monthly HOA Fees
Home Design
- European Architecture
- Tile Roof
- Concrete Roof
- Concrete Siding
- Block Exterior
- Stucco
Interior Spaces
- 9,962 Sq Ft Home
- 2-Story Property
- Wet Bar
- Furnished
- Bar
- Cathedral Ceiling
- Ceiling Fan
- Gas Fireplace
- Formal Dining Room
- Ocean Views
Kitchen
- Breakfast Area or Nook
- Eat-In Kitchen
- Built-In Oven
- Gas Range
- Microwave
- Ice Maker
- Dishwasher
- Kitchen Island
- Disposal
Flooring
- Carpet
- Marble
Bedrooms and Bathrooms
- 7 Bedrooms
- Sitting Area In Primary Bedroom
- Primary Bedroom on Main
- Closet Cabinetry
- Walk-In Closet
- Dual Sinks
- Bathtub
- Garden Bath
- Separate Shower
Laundry
- Dryer
- Washer
- Laundry Tub
Home Security
- Security System Owned
- Impact Glass
Parking
- 4 Car Attached Garage
- Garage Door Opener
- Golf Cart Garage
Pool
- Heated In Ground Pool
- Spa
Outdoor Features
- Property has ocean access
- Balcony
- Patio
- Outdoor Grill
Utilities
- Zoned Heating and Cooling
- Underground Utilities
- 220 Volts
- 110 Volts
- Power Generator
- Water Heater
Community Details
Overview
- Association fees include management, security
- Property Manager
Amenities
- Restaurant
- Elevator
Recreation
- Boat Dock
- Marina
- Beach
- Golf Course Community
- Tennis Courts
- Pickleball Courts
- Bocce Ball Court
- Fitness Center
- Community Pool
- Putting Green
Security
- Gated with Attendant
Map
Home Values in the Area
Average Home Value in this Area
Tax History
| Year | Tax Paid | Tax Assessment Tax Assessment Total Assessment is a certain percentage of the fair market value that is determined by local assessors to be the total taxable value of land and additions on the property. | Land | Improvement |
|---|---|---|---|---|
| 2025 | $104,925 | $6,514,247 | -- | -- |
| 2024 | $103,508 | $6,330,658 | -- | -- |
| 2023 | $103,508 | $6,146,270 | $0 | $0 |
| 2022 | $100,410 | $5,967,253 | $0 | $0 |
| 2021 | $101,444 | $5,793,450 | $2,650,000 | $3,143,450 |
| 2020 | $104,173 | $5,914,543 | $0 | $0 |
| 2019 | $103,114 | $5,781,567 | $0 | $0 |
| 2018 | $100,672 | $5,674,475 | $0 | $0 |
| 2017 | $94,687 | $5,557,762 | $0 | $0 |
| 2016 | $93,571 | $5,443,450 | $2,300,000 | $3,143,450 |
| 2015 | -- | $5,460,310 | $0 | $0 |
| 2014 | -- | $5,416,974 | $0 | $0 |
Property History
| Date | Event | Price | List to Sale | Price per Sq Ft |
|---|---|---|---|---|
| 05/19/2025 05/19/25 | For Sale | $29,500,000 | -- | $2,961 / Sq Ft |
Purchase History
| Date | Type | Sale Price | Title Company |
|---|---|---|---|
| Warranty Deed | $1,750,000 | -- | |
| Deed | $1,600,000 | -- | |
| Deed | $1,800,000 | -- |
Source: Martin County REALTORS® of the Treasure Coast
MLS Number: M20050693
APN: 08-38-42-019-000-00010-2
- 3016 SE Dune Dr
- 2995 SE Dune Dr
- 6900 SE Harbor Cir
- 2001 SE Sailfish Point Blvd Unit 105
- 2001 SE Sailfish Point Blvd Unit 316
- 7000 SE Lakeview Terrace
- 2925 SE Dune Dr
- 6968 SE Harbor Cir
- 2160 SE Golfview Ln
- 3001 SE Island Point Ln Unit 14
- 3001 SE Island Point Ln Unit 12
- 1904 SE Sailfish Point Blvd
- 2856 SE Dune Dr
- 2824 SE Dune Dr Unit 2302
- 2820 SE Dune Dr Unit 2305
- 2806 SE Dune Dr Unit 1308
- 2818 SE Dune Dr Unit 2308
- 3066 SE Island Point Ln
- 1745 SE Sailfish Point Blvd
- 2421 SE Bahia Way
- 1470 SE Macarthur Blvd
- 3901 SE Saint Lucie Blvd Unit 49
- 3901 SE Saint Lucie Blvd Unit 37
- 3901 SE Saint Lucie Blvd Unit D30
- 3901 SE Saint Lucie Blvd Unit F-44
- 3901 SE Saint Lucie Blvd Unit E34
- 3901 SE Saint Lucie Blvd Unit D29
- 15 Island Rd
- 6021 SE Landing Way Unit 22
- 6142 SE Landing Way Unit 911
- 6082 SE Landing Way Unit 7
- 6122 SE Landing Way Unit 4
- 3501 SE Kubin Ave
- 5403 SE Miles Grant Rd Unit 212
- 9915 SW Meridian Way
- 6164 SE Riverboat Dr Unit 925
- 5799 NE Island Cove Way Unit 1104
- 5125 SE Matousek St
- 20 NE Plantation Rd Unit 306
- 245 NE Macarthur Blvd Unit 11
