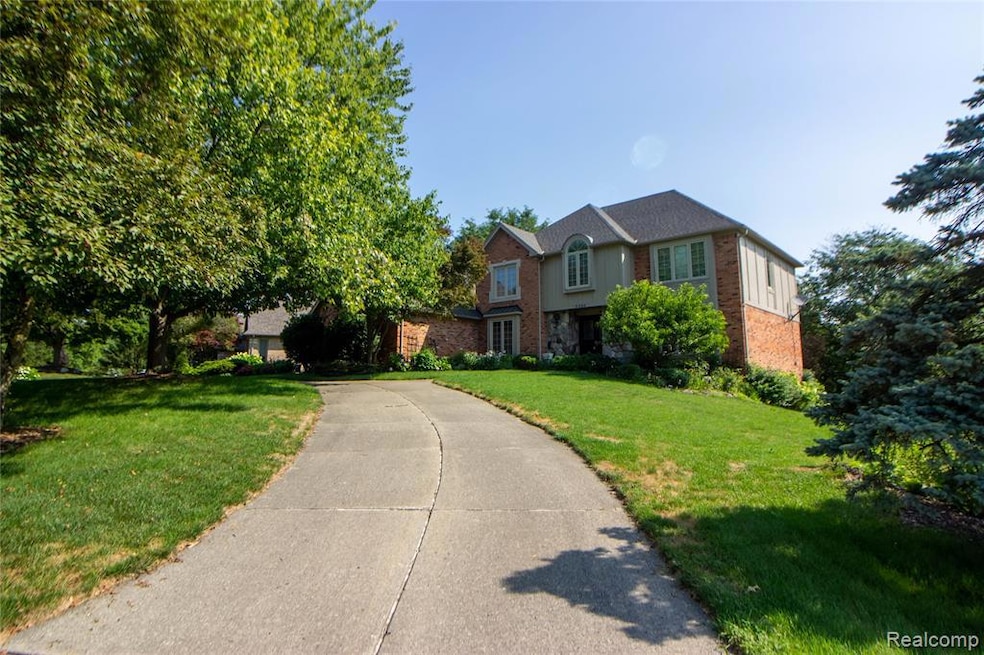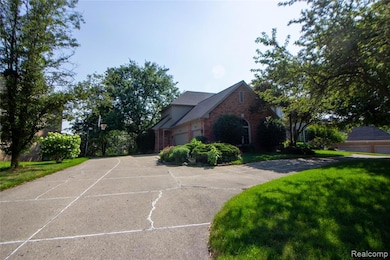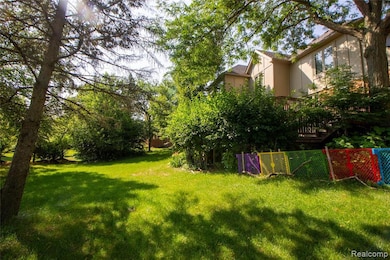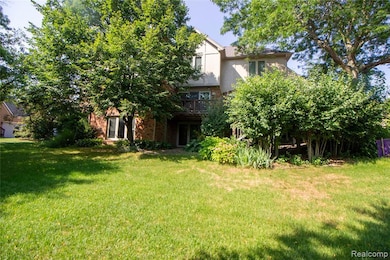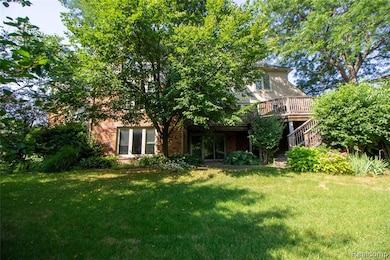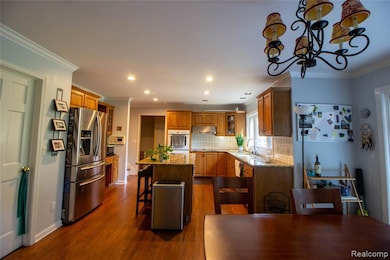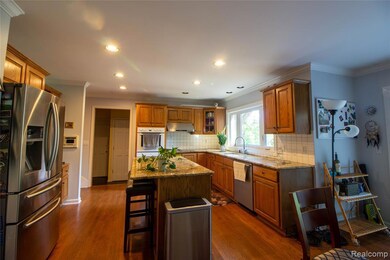3066 Woodcreek Way Bloomfield Hills, MI 48304
5
Beds
5
Baths
3,618
Sq Ft
0.37
Acres
Highlights
- Contemporary Architecture
- Ground Level Unit
- 3 Car Attached Garage
- Eastover Elementary School Rated A
- No HOA
- Forced Air Heating System
About This Home
Located in the heart of Bloomfield Crossing. Fabulous living in Bloomfield Hills. The open floor plan includes a retreat primary suite, large kitchen that leads to a living room with 20 foot ceiling, custom built-in bookshelves in private office, full finished basement, and dual staircases. The huge deck provides wonderful space for entertaining in the large backyard. One 1/2 Mo Security Deposit, Non-Smokers - No Pets. Min. Credit score 700
Home Details
Home Type
- Single Family
Year Built
- Built in 1990 | Remodeled in 2017
Lot Details
- 0.37 Acre Lot
- Lot Dimensions are 200x150x150
Parking
- 3 Car Attached Garage
Home Design
- Contemporary Architecture
- Brick Exterior Construction
- Poured Concrete
Interior Spaces
- 3,618 Sq Ft Home
- 2-Story Property
- Finished Basement
Bedrooms and Bathrooms
- 5 Bedrooms
Location
- Ground Level Unit
Utilities
- Forced Air Heating System
- Heating System Uses Natural Gas
Community Details
- No Home Owners Association
- Bloomfield Crossingno 3 Subdivision
Listing and Financial Details
- Security Deposit $9,750
- 12 Month Lease Term
- 24 Month Lease Term
- Application Fee: 40.00
- Assessor Parcel Number 1911176026
Map
Property History
| Date | Event | Price | List to Sale | Price per Sq Ft | Prior Sale |
|---|---|---|---|---|---|
| 11/20/2025 11/20/25 | Price Changed | $5,800 | -10.8% | $2 / Sq Ft | |
| 08/02/2025 08/02/25 | For Rent | $6,500 | 0.0% | -- | |
| 02/21/2017 02/21/17 | Sold | $582,000 | -7.6% | $159 / Sq Ft | View Prior Sale |
| 01/13/2017 01/13/17 | Pending | -- | -- | -- | |
| 01/04/2017 01/04/17 | For Sale | $629,999 | -- | $172 / Sq Ft |
Source: Realcomp
Source: Realcomp
MLS Number: 20251023479
APN: 19-11-176-026
Nearby Homes
- 2755 Hunters Hill Rd
- 2724 Alveston Dr
- 700 E Square Lake Rd
- 2625 Plum Brook Dr
- 2389 Hickory Glen Dr Unit F19
- 2474 Hickory Glen Dr Unit G22
- 692 Brockmoor Ln
- 1900 Tiverton Rd
- 41350 Woodward Ave Unit 8
- 100 Bridgeview Dr
- 584 Cambridge Way Unit 522
- 536 Cambridge Way
- 457 Cambridge Way
- 2409 Wildbrook Run Unit 182
- 426 Fox Hills Dr N Unit A5
- 433 Fox Hills Dr S Unit 5
- 408 Fox Hills #A5 Dr S
- 155 Bridgeview Dr
- 42160 Woodward Ave Unit 8
- 42160 Woodward Ave
- 2551 Ginger Ct
- 2616 Douglas Dr
- 719 Upper Scotsborough Way
- 447 Fox Hills Dr N
- 426 Fox Hills Dr N
- 408 Fox Hills #A5 Dr S
- 42160 Woodward Ave Unit 8
- 688 E Fox Hills Dr Unit O117
- 685 E Fox Hills Dr Unit 67
- 754 E Fox Hills Dr
- 654 E Fox Hills Dr
- 1829 Stonycroft Ln
- 3340 Kernway Dr
- 2463 Mulberry Square
- 100 W Hickory Grove Rd Unit H5
- 2373 Rutherford Rd
- 851 Helston Rd
- 2888 Colonial Way
- 2377 Williamstown Ct
- 95 Hillsdale Rd
