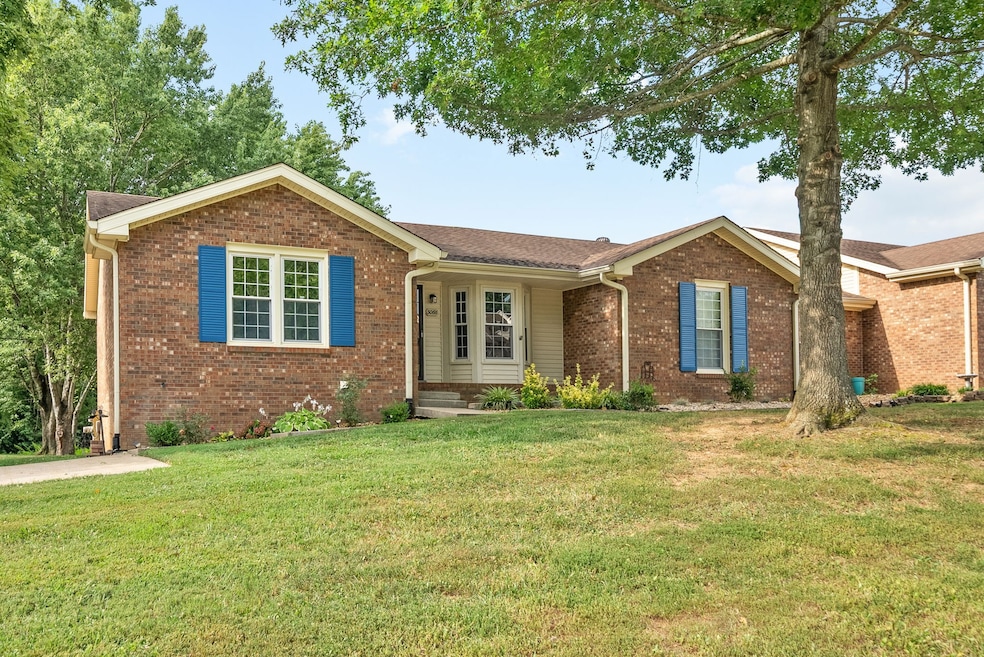3066 Woody Ln Clarksville, TN 37043
Highlights
- Deck
- 1 Car Attached Garage
- Central Heating
- Sango Elementary School Rated A-
- Cooling Available
- Ceiling Fan
About This Home
Welcome to this charming 3-bedroom, 2.5-bathroom end unit located in the vibrant community of Clarksville, TN. This home boasts a bonus room, perfect for a home office, hobby space or extra living room. The eat-in kitchen is a dream for those who love to cook and entertain, offering a welcoming space for meal preparation and dining. The main level features durable and stylish laminate flooring. The property also includes a 1-car garage, providing convenient parking or additional storage space. Step outside to the back deck, an ideal spot for outdoor relaxation or entertaining. This home is a perfect blend of comfort and convenience, waiting for you to make it your own.
Listing Agent
Berkshire Hathaway HomeServices PenFed Realty Brokerage Phone: 9315038000 License #281274,329525 Listed on: 08/07/2025

Condo Details
Home Type
- Condominium
Year Built
- Built in 1986
HOA Fees
- $175 Monthly HOA Fees
Parking
- 1 Car Attached Garage
- 2 Open Parking Spaces
- Parking Pad
- Basement Garage
- Driveway
Home Design
- Brick Exterior Construction
- Shingle Roof
Interior Spaces
- 2,035 Sq Ft Home
- Property has 1 Level
- Ceiling Fan
- Gas Fireplace
Kitchen
- Oven or Range
- Microwave
- Dishwasher
Flooring
- Carpet
- Laminate
Bedrooms and Bathrooms
- 3 Bedrooms | 2 Main Level Bedrooms
Home Security
Outdoor Features
- Deck
Schools
- Sango Elementary School
- Rossview Middle School
- Rossview High School
Utilities
- Cooling Available
- Central Heating
Listing and Financial Details
- Property Available on 8/7/25
- The owner pays for association fees
- Rent includes association fees
- Assessor Parcel Number 063063O D 00400H00011063O
Community Details
Overview
- Association fees include maintenance structure, ground maintenance, trash
- Countryside Estates Subdivision
Pet Policy
- No Pets Allowed
Security
- Fire and Smoke Detector
Map
Source: Realtracs
MLS Number: 2970955
APN: 063063O D 00400C
- 107 Jonathan Wade Cir
- 603 Jonathan Wade Cir
- 303 Jonathan Wade Cir
- 502 Jonathan Wade Cir
- 306 Jonathan Wade Cir
- 102 Jonathan Wade Cir
- 305 Jonathan Wade Cir
- 307 Jonathan Wade Cir
- 302 Jonathan Wade Cir
- 106 Jonathan Wade Cir
- 607 Jonathan Wade Cir
- 605 Jonathan Wade Cir
- 504 Jonathan Wade Cir
- 1501 Jonathan Wade Cir
- 1502 Jonathan Wade Cir
- 1503 Jonathan Wade Cir Unit 1503
- 1504 Jonathan Wade Cir
- 1505 Jonathan Wade Cir
- 1506 Jonathan Wade Cir Unit 1506
- 1507 Jonathan Wade Cir
- 3046 Woody Ln
- 541 New Dr S Unit ID1234453P
- 541 New Dr S Unit ID1234449P
- 1602 Jonathan Wade Cir
- 1603 Jonathan Wade Cir
- 1604 Jonathan Wade Cir
- 1605 Jonathan Wade Cir
- 1606 Jonathan Wade Cir
- 3120 Clydesdale Dr
- 630 Huntco Dr
- 3122 Clydesdale Dr
- 820 S Gateway Blvd
- 725 Hornbuckle Rd Unit B-2
- 725 Hornbuckle Rd
- 2875 Trough Springs Rd
- 525 Neptune Dr
- 1358 Mountain Way
- 910 Ridgewood Dr
- 815 Karmaflux Way
- 3149 Holly Point






