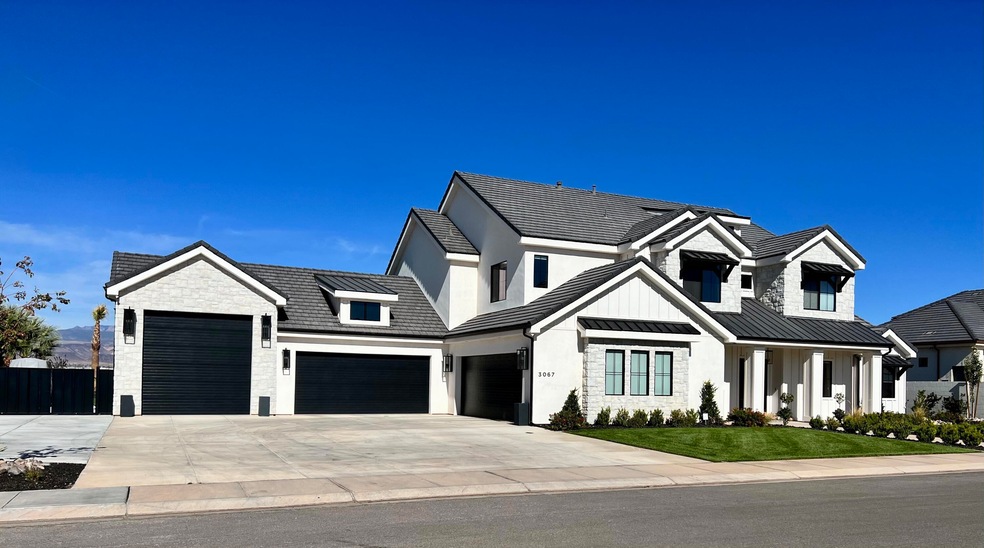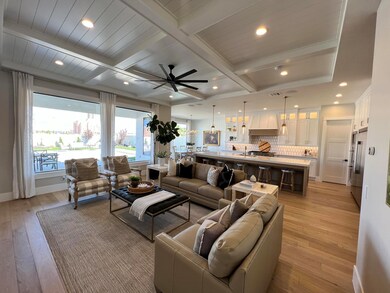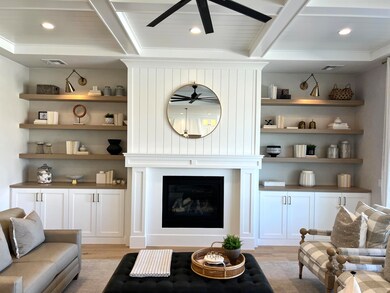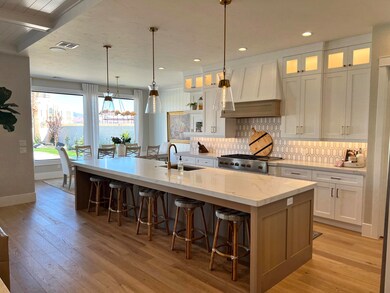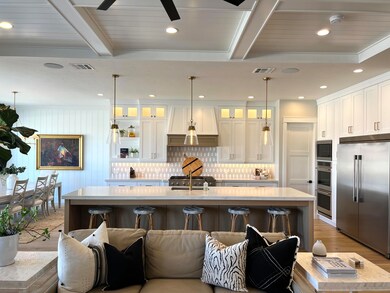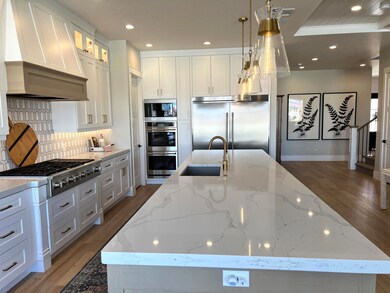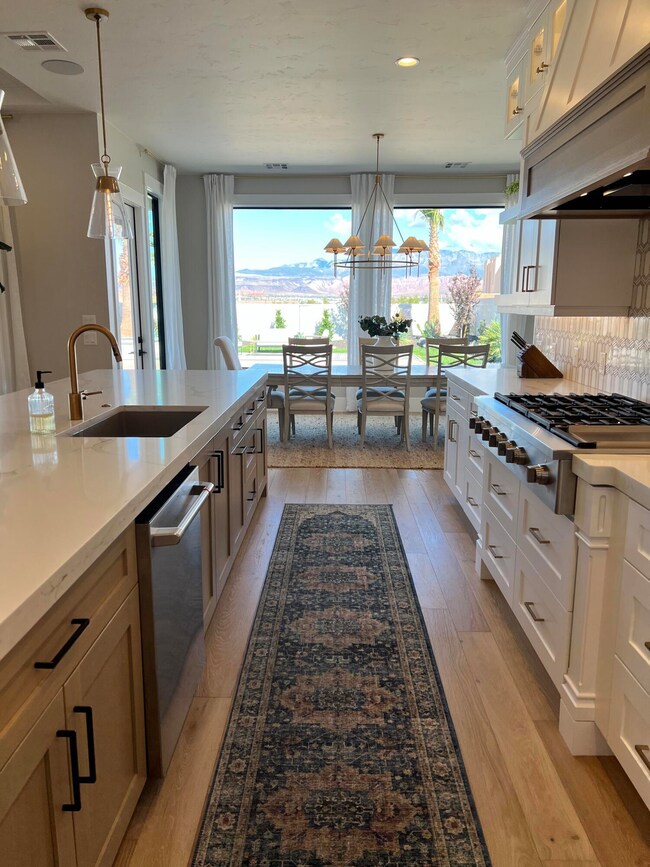
3067 E Blue Quartz Dr St. George, UT 84790
Highlights
- Concrete Pool
- RV Garage
- Main Floor Primary Bedroom
- Crimson View Elementary School Rated A-
- Mountain View
- 1 Fireplace
About This Home
As of June 2023VIEWS! Stunning 6-bedroom, 4.5-bathroom home is situated on a half-acre lot and has unobstructed views of Pine Valley Mountain. This almost new home features an open-concept living area with hardwood floors and lots of natural light. The spacious kitchen boasts stainless steel appliances, quartz countertops, and ample storage space with walk-in pantry that has built-in cabinets and countertops. The master bedroom on the main has walk-in closets and en-suite bathroom with double sinks; huge shower and separate tub. Two laundry rooms, office, oversized garages with Boat/RV garage and additional outdoor storage. Even a pool bath! Five additional bedrooms provide plenty of space for family or guests. Enjoy outdoor entertaining in the spacious backyard with covered patio, oversized 60x20 ft
Last Agent to Sell the Property
PRESIDIO REAL ESTATE ST GEORGE License #5454076-SA Listed on: 05/02/2023
Last Buyer's Agent
PRESIDIO REAL ESTATE ST GEORGE License #5454076-SA Listed on: 05/02/2023
Home Details
Home Type
- Single Family
Est. Annual Taxes
- $5,655
Year Built
- Built in 2021
Lot Details
- 0.46 Acre Lot
- Property is Fully Fenced
- Sprinkler System
Parking
- Attached Garage
- Oversized Parking
- Extra Deep Garage
- Garage Door Opener
- RV Garage
Home Design
- Slab Foundation
- Tile Roof
- Stucco Exterior
- Stone Exterior Construction
Interior Spaces
- 5,040 Sq Ft Home
- 2-Story Property
- Central Vacuum
- 1 Fireplace
- Formal Dining Room
- Den
- Mountain Views
Kitchen
- Microwave
- Dishwasher
- Disposal
Bedrooms and Bathrooms
- 6 Bedrooms
- Primary Bedroom on Main
- 5 Bathrooms
- Garden Bath
Pool
- Concrete Pool
- Heated In Ground Pool
- Spa
Outdoor Features
- Exterior Lighting
Schools
- Crimson View Elementary School
- Crimson Cliffs Middle School
- Crimson Cliffs High School
Utilities
- Central Air
- Heating System Uses Natural Gas
Listing and Financial Details
- Assessor Parcel Number SG-CMRS-2-33
Ownership History
Purchase Details
Home Financials for this Owner
Home Financials are based on the most recent Mortgage that was taken out on this home.Purchase Details
Home Financials for this Owner
Home Financials are based on the most recent Mortgage that was taken out on this home.Similar Homes in the area
Home Values in the Area
Average Home Value in this Area
Purchase History
| Date | Type | Sale Price | Title Company |
|---|---|---|---|
| Interfamily Deed Transfer | -- | Accommodation | |
| Warranty Deed | -- | Southern Utah Title Co |
Mortgage History
| Date | Status | Loan Amount | Loan Type |
|---|---|---|---|
| Open | $548,250 | New Conventional |
Property History
| Date | Event | Price | Change | Sq Ft Price |
|---|---|---|---|---|
| 06/01/2023 06/01/23 | Sold | -- | -- | -- |
| 05/05/2023 05/05/23 | Pending | -- | -- | -- |
| 05/02/2023 05/02/23 | For Sale | $1,999,900 | 0.0% | $397 / Sq Ft |
| 04/29/2023 04/29/23 | Pending | -- | -- | -- |
| 04/28/2023 04/28/23 | Price Changed | $1,999,900 | -4.8% | $397 / Sq Ft |
| 04/18/2023 04/18/23 | For Sale | $2,100,000 | 0.0% | $417 / Sq Ft |
| 04/11/2023 04/11/23 | Pending | -- | -- | -- |
| 03/10/2023 03/10/23 | Price Changed | $2,100,000 | -12.5% | $417 / Sq Ft |
| 02/16/2023 02/16/23 | For Sale | $2,399,999 | +60.0% | $476 / Sq Ft |
| 07/22/2021 07/22/21 | Sold | -- | -- | -- |
| 07/06/2021 07/06/21 | Pending | -- | -- | -- |
| 07/02/2021 07/02/21 | For Sale | $1,499,900 | -- | $298 / Sq Ft |
Tax History Compared to Growth
Tax History
| Year | Tax Paid | Tax Assessment Tax Assessment Total Assessment is a certain percentage of the fair market value that is determined by local assessors to be the total taxable value of land and additions on the property. | Land | Improvement |
|---|---|---|---|---|
| 2021 | $1,139 | $131,300 | $131,300 | $0 |
Agents Affiliated with this Home
-
R
Seller's Agent in 2023
REBECCA HIGGINS
PRESIDIO REAL ESTATE ST GEORGE
(801) 735-9664
14 Total Sales
-
R
Seller's Agent in 2021
RAY COX
ERA BROKERS CONSOLIDATED
-
B
Seller Co-Listing Agent in 2021
BILL COX
ERA BROKERS CONSOLIDATED
Map
Source: Washington County Board of REALTORS®
MLS Number: 23-239016
APN: SG-CMRS-2-33
- 0 Hinckley Unit 24-255167
- 2926 Rasmussen Dr
- 880 W Pebble Dr Unit Lot 1403
- 1846 S 2940 St E
- 1468 S Red Cliffs Temple Ln
- 395 W Granite Dr
- 3076 Blue Heron Dr
- 2869 E Diamond Ridge Dr
- 3134 Blue Heron Dr
- 1835 S 2840 E
- Lot 8 Summit View
- 2968 E 1930 S
- Lot 3 Summit View
- 2789 E Siltstone Dr
- 1936 N Pebble Dr
- 1752 S 2760 E
- 2752 E Siltstone Dr
- 283 Blue Quartz Dr
- 0 Jasper Dr
- 2784 E Gneiss Dr
