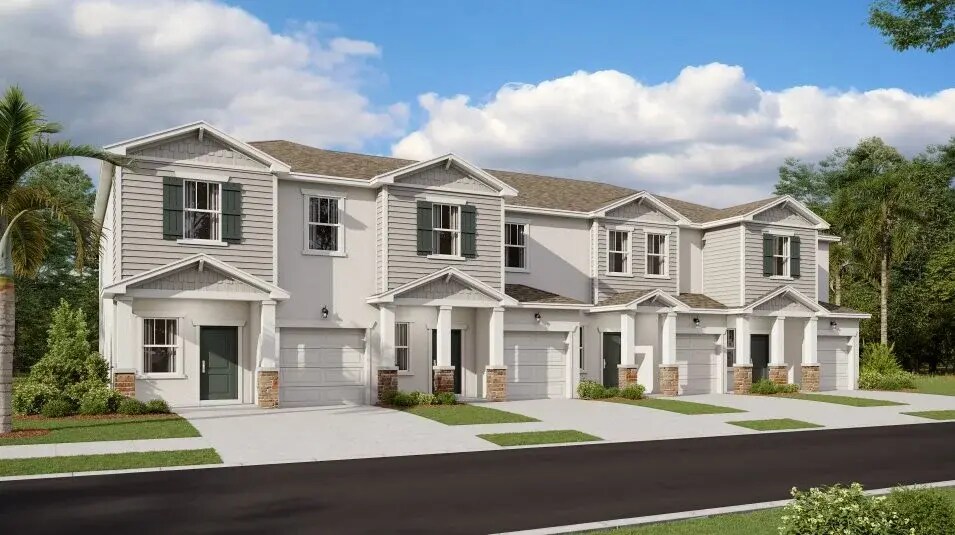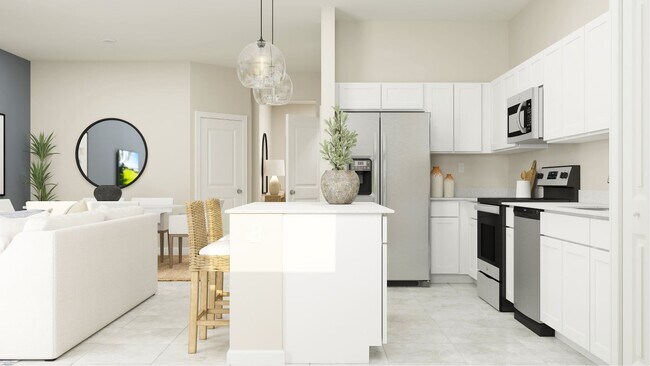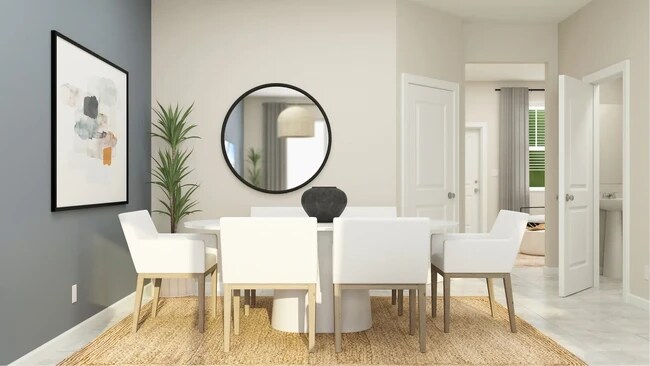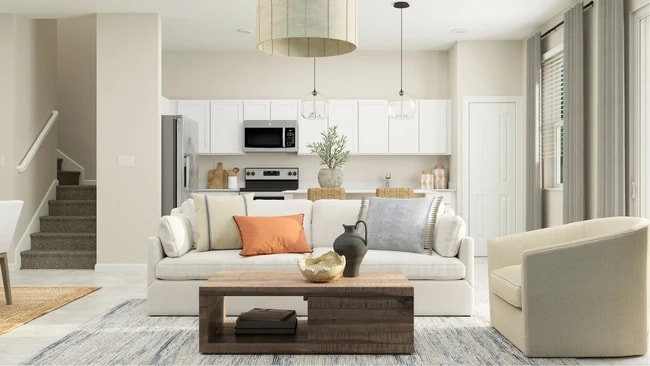
Verified badge confirms data from builder
3067 Mindfullness Dr Clermont, FL 34714
Wellness Ridge - Overlook Townhomes
Amalfi Plan
Estimated payment $2,518/month
Total Views
785
3
Beds
2.5
Baths
1,689
Sq Ft
$223
Price per Sq Ft
Highlights
- Fitness Center
- Clubhouse
- Tennis Courts
- New Construction
- Lap or Exercise Community Pool
- Greenbelt
About This Home
This new two-story townhome has a smart layout that promotes ease of living. A versatile flex space frames the foyer by the front door while down the hall is an open-concept living area with direct access to a lanai. Upstairs hosts all three bedrooms, including the spacious owner’s suite with a private bathroom and walk-in closet.
Townhouse Details
Home Type
- Townhome
HOA Fees
- $180 Monthly HOA Fees
Parking
- 1 Car Garage
Taxes
- Special Tax
Home Design
- New Construction
Interior Spaces
- 2-Story Property
Bedrooms and Bathrooms
- 3 Bedrooms
Community Details
Overview
- Greenbelt
Amenities
- Clubhouse
- Lounge
Recreation
- Tennis Courts
- Soccer Field
- Community Basketball Court
- Pickleball Courts
- Community Playground
- Fitness Center
- Lap or Exercise Community Pool
- Tot Lot
- Trails
Map
Move In Ready Homes with Amalfi Plan
Other Move In Ready Homes in Wellness Ridge - Overlook Townhomes
About the Builder
Since 1954, Lennar has built over one million new homes for families across America. They build in some of the nation’s most popular cities, and their communities cater to all lifestyles and family dynamics, whether you are a first-time or move-up buyer, multigenerational family, or Active Adult.
Nearby Homes
- Wellness Ridge - Classic Collection
- Wellness Ridge - Eventide Collection
- Wellness Ridge - Cottage Collection
- Wellness Ridge - Manor Collection
- Wellness Ridge - Overlook Townhomes
- Wellness Ridge - Chateau Collection
- Wellness Ridge - Estates Collection
- Wellness Ridge - Trail Townhomes
- Ridgeview - 40' Wide
- Ridgeview - 50' Wide
- 0 US Hwy 27 Unit F10543853
- 0 US Hwy 27 Unit F10543833
- 10133 Colt Ln
- 9940 Black Bear Ln
- 16333 Ingram Hills Aly
- 0 Lake Louisa Rd Unit MFRO6355969
- 17952 Lookout Hill Rd
- Old YMcA Rd
- 1777 Bella Lago Dr
- 5943 Flowering Cherry Bend






