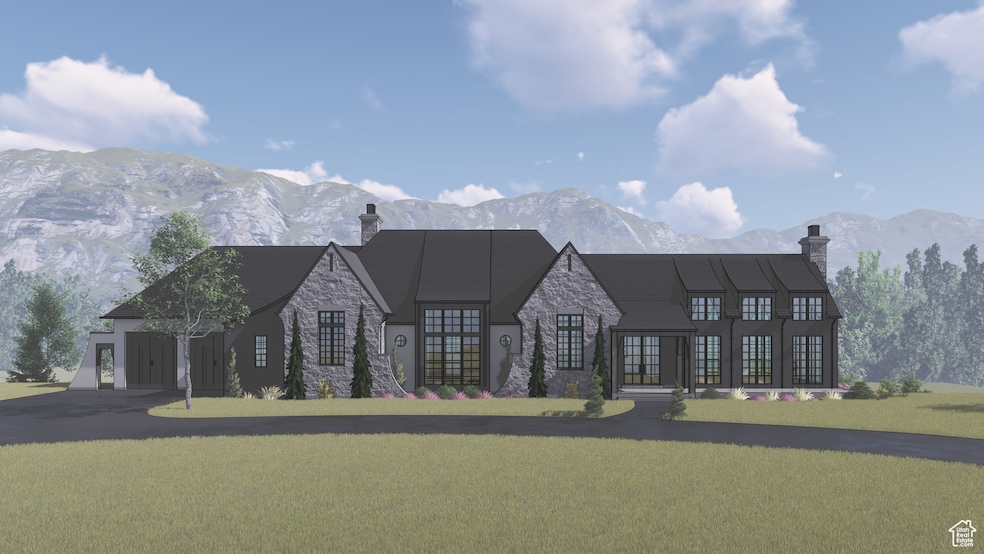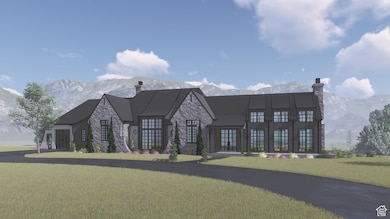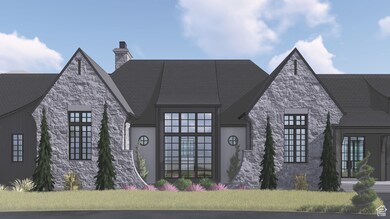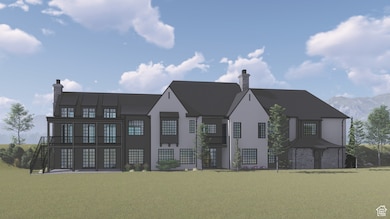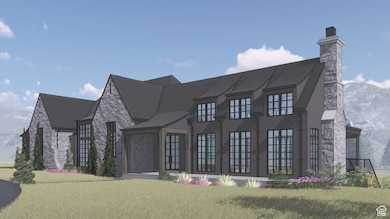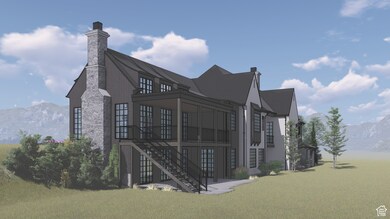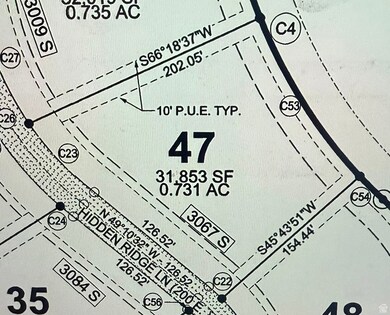
3067 S Hidden Ridge Ln Mapleton, UT 84664
Estimated payment $12,593/month
Highlights
- New Construction
- Lake View
- Vaulted Ceiling
- Maple Ridge Elementary Rated A-
- 0.73 Acre Lot
- Rambler Architecture
About This Home
Luxury Custom Home To Be Built in Stunning Mapleton, Utah Experience unparalleled luxury and breathtaking 360 views with this to-be-built custom estate on the East bench of Mapleton, Utah. Perfectly situated on a .73-acre lot with a gentle slope, this exquisite home is designed for a seamless walkout basement, maximizing natural light and providing unobstructed mountain, valley, and lake views. Crafted by a renowned luxury custom builder with over 10 years of experience, this 6,000 sq. ft. masterpiece is thoughtfully designed with 5 bedrooms, 4.5 bathrooms, and exceptional living spaces. The floor plan can be customized to fit your needs, ensuring every detail reflects your vision of home. Exceptional Design & Features Grand Two-Story Great Room Soaring windows capture the stunning natural surroundings. Expansive Terraces & Decks Perfect for entertaining and enjoying Utah's beauty. Gourmet Kitchen & Spacious Dining Area Designed for gatherings, complete with a large butler's pantry. * Secluded Primary Suite on main level. Executive Main-Level Office Ideal for work-from-home flexibility. Fully Walkout Basement Flooded with natural light, featuring a home theater, game room, exercise room, guest bedrooms, and ample storage. Multiple Fireplaces Adding warmth and elegance throughout the home. Luxury Finishes & Craftsmanship Custom High-End Cabinetry Quartz Countertops & Designer Tile Generous Carpet & Flooring Allowances Luxury-Level Insulation for Comfort & Efficiency Elegant Trim Package & Detailed Millwork The builder is committed to delivering unmatched quality at an incredible value, ensuring that this home will exceed expectations in both design and craftsmanship. The plans can be modified to suit the buyer's needs, with the ability to adjust square footage as desired. This is a rare opportunity to build a luxury home in one of Mapleton's most sought-after neighborhoods. Call today to schedule a consultation and start designing your dream home! Buyer to verify all information.
Listing Agent
Alicia Keller
KW WESTFIELD License #12153166 Listed on: 02/13/2025
Home Details
Home Type
- Single Family
Est. Annual Taxes
- $3,649
Year Built
- Built in 2025 | New Construction
Lot Details
- 0.73 Acre Lot
- Cul-De-Sac
- Sloped Lot
- Property is zoned Single-Family
Parking
- Attached Garage
Property Views
- Lake
- Mountain
- Valley
Home Design
- Rambler Architecture
- Stone Siding
- Asphalt
- Stucco
Interior Spaces
- 6,000 Sq Ft Home
- 2-Story Property
- Wet Bar
- Vaulted Ceiling
- 2 Fireplaces
- Gas Log Fireplace
- Double Pane Windows
- French Doors
- Entrance Foyer
- Den
- Attic Fan
Kitchen
- Double Oven
- Range with Range Hood
Flooring
- Wood
- Carpet
- Tile
Bedrooms and Bathrooms
- 5 Bedrooms | 1 Primary Bedroom on Main
- Walk-In Closet
Basement
- Walk-Out Basement
- Basement Fills Entire Space Under The House
- Exterior Basement Entry
Outdoor Features
- Covered patio or porch
Schools
- Hobble Creek Elementary School
- Mapleton Jr Middle School
- Maple Mountain High School
Utilities
- Central Air
- No Heating
Community Details
- No Home Owners Association
Listing and Financial Details
- Home warranty included in the sale of the property
- Assessor Parcel Number 53-625-0047
Map
Home Values in the Area
Average Home Value in this Area
Tax History
| Year | Tax Paid | Tax Assessment Tax Assessment Total Assessment is a certain percentage of the fair market value that is determined by local assessors to be the total taxable value of land and additions on the property. | Land | Improvement |
|---|---|---|---|---|
| 2024 | $3,672 | $359,700 | $0 | $0 |
| 2023 | $3,649 | $359,700 | $0 | $0 |
| 2022 | $3,934 | $383,500 | $383,500 | $0 |
| 2021 | $0 | $306,800 | $306,800 | $0 |
Property History
| Date | Event | Price | Change | Sq Ft Price |
|---|---|---|---|---|
| 07/01/2025 07/01/25 | Pending | -- | -- | -- |
| 02/06/2025 02/06/25 | For Sale | $2,225,000 | -- | $371 / Sq Ft |
Purchase History
| Date | Type | Sale Price | Title Company |
|---|---|---|---|
| Warranty Deed | -- | Dhi Title |
Similar Homes in Mapleton, UT
Source: UtahRealEstate.com
MLS Number: 2064283
APN: 53-625-0047
- 3247 S Mapleton Estates Dr
- 145 E Hidden Ridge Ln Unit 43
- 3435 S Cobblestone Ct
- 172 S Mapleton Estates Dr Unit 93
- 251 S Mapleton Estates Dr Unit 90
- 301 S Mapleton Estates Dr Unit 88
- 249 S Mapleton Estates Dr Unit 91
- 151 S Mapleton Estates Dr Unit 92
- 277 S Mapleton Estates Dr Unit 89
- 3659 S Mapleton Estates Dr Unit 79
- 3665 S Mapleton Estates Dr Unit 78
- 3532 S Mapleton Estates Dr
- 4026 E Maple Ridge Dr Unit 86
- 3617 S Mapleton Estates Dr Unit 51
- 3610 S Riverstone Rd Unit 57
- 3631 S Mapleton Estates Dr Unit 50
- 3647 S Riverstone Rd Unit 80
- 3675 S Riverstone Rd Unit 82
- 3689 S Riverstone Rd
- 3726 S Mapleton Estates Dr Unit 60
