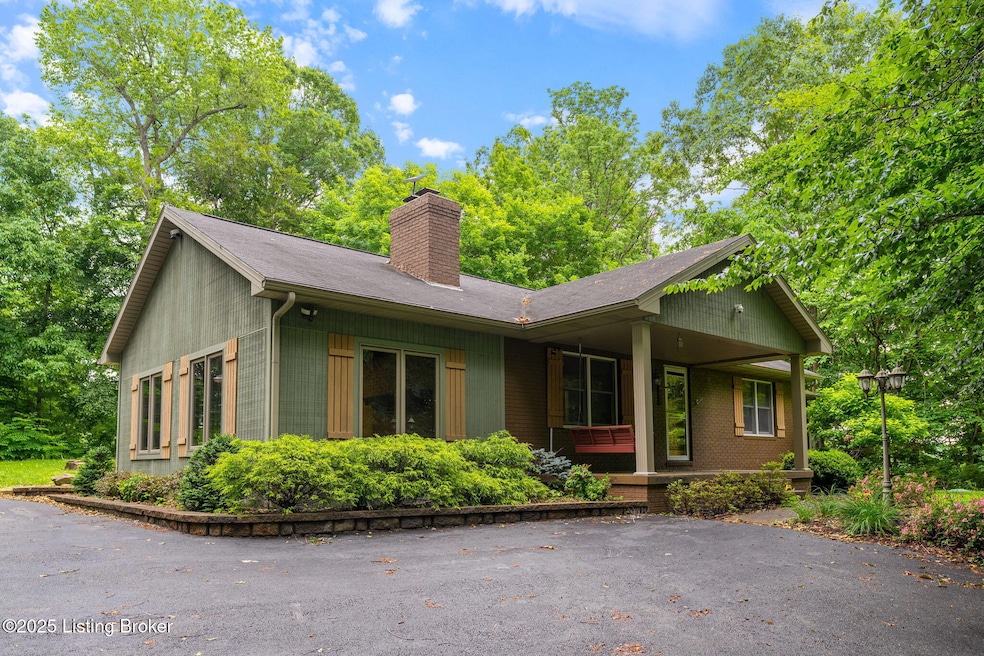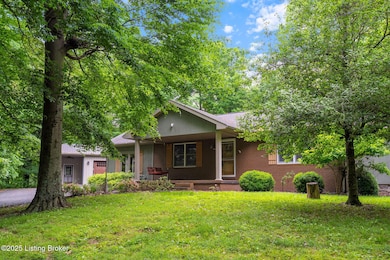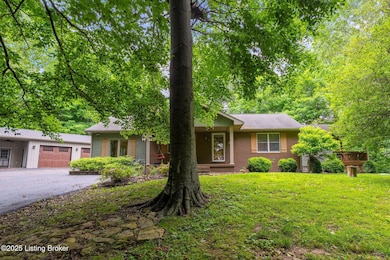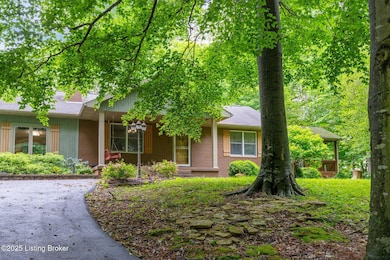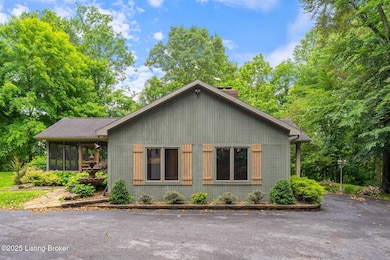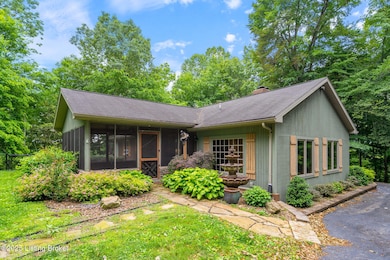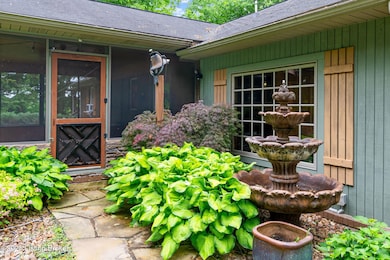3067 State Highway 737 Leitchfield, KY 42754
Estimated payment $2,153/month
Highlights
- Boat Slip
- 2 Fireplaces
- Screened Porch
- Deck
- No HOA
- 2 Car Detached Garage
About This Home
Welcome to this fabulous Lake Front home on Rough River. This home offers all you could want! The moment you pull up to this home you are welcomed with a warm inviting atmosphere. You will be greeted with a large Front Porch that brings you into the home that immediately shows off the Living Rm with New Flooring, Recent Paint and a Fireplace. You'll next make your way to the Kitchen that offers lots of Cabinets, Granite Counters, Pantry Cabinet and Appliances. Off the Kitchen is the Oversized Family Rm with a panoramic window view. You will want to continue your way down the hall to find a Full Bathroom with Walk in Shower, Back Free Double Sink Vanity and Tile Flooring. Then you will come to the Primary Bedroom with Sitting Rm he Primary Bathroom is Fantastic! Tile Flooring, Tub, Two Back Free Vanities and Walk-in Shower. You will also notice the access from the Bathroom to the Covered Deck that overlooks the yard. What a quaint private area. You will continue your tour to the Basement to find a Large Family Rm with fireplace and a Game Rm. The Second Br offers an egress window. Laundry and extra storage are located in the unfinished area of the basement. You will want to make your way outside through the Kitchen to the Screened in Large Porch. From here you will Find a Great Metal Two Car Garage with a huge work area. Lots of storage. And you will also find an attached Office area off the Garage with Electric. There is a path that leads you to a Shed and to the Boat Dock. All this on 3.32 acres. Peter Cave Boat Ramp is just a short distance. And you are so close to town.
Listing Agent
RE/MAX Properties East Brokerage Phone: 502-641-2313 License #187503 Listed on: 09/15/2025

Home Details
Home Type
- Single Family
Est. Annual Taxes
- $3,088
Year Built
- Built in 1993
Lot Details
- Property is Fully Fenced
- Chain Link Fence
Parking
- 2 Car Detached Garage
- Driveway
Home Design
- Brick Exterior Construction
- Poured Concrete
- Shingle Roof
Interior Spaces
- 1-Story Property
- 2 Fireplaces
- Screened Porch
- Basement
Bedrooms and Bathrooms
- 2 Bedrooms
- 2 Full Bathrooms
Outdoor Features
- Boat Slip
- Deck
Utilities
- Forced Air Heating and Cooling System
- Propane
- Septic Tank
Community Details
- No Home Owners Association
Listing and Financial Details
- Legal Lot and Block 7G / 121
- Assessor Parcel Number 1217G0000
Map
Home Values in the Area
Average Home Value in this Area
Tax History
| Year | Tax Paid | Tax Assessment Tax Assessment Total Assessment is a certain percentage of the fair market value that is determined by local assessors to be the total taxable value of land and additions on the property. | Land | Improvement |
|---|---|---|---|---|
| 2025 | $3,088 | $322,500 | $40,000 | $282,500 |
| 2024 | $2,933 | $322,500 | $40,000 | $282,500 |
| 2023 | $2,963 | $322,500 | $40,000 | $282,500 |
| 2022 | $2,984 | $322,500 | $40,000 | $282,500 |
| 2021 | $3,119 | $322,500 | $40,000 | $282,500 |
| 2020 | $1,291 | $130,000 | $20,000 | $110,000 |
| 2019 | $1,289 | $130,000 | $20,000 | $110,000 |
| 2018 | $1,272 | $130,000 | $0 | $0 |
| 2017 | $1,164 | $120,000 | $0 | $0 |
| 2016 | $1,166 | $119,000 | $20,000 | $99,000 |
| 2015 | $1,106 | $111,400 | $20,000 | $91,400 |
| 2013 | $1,055 | $112,400 | $20,000 | $92,400 |
Property History
| Date | Event | Price | List to Sale | Price per Sq Ft | Prior Sale |
|---|---|---|---|---|---|
| 11/09/2025 11/09/25 | Pending | -- | -- | -- | |
| 10/16/2025 10/16/25 | Price Changed | $359,000 | -3.8% | $180 / Sq Ft | |
| 09/15/2025 09/15/25 | For Sale | $373,000 | +15.7% | $187 / Sq Ft | |
| 10/09/2020 10/09/20 | Sold | $322,500 | -2.3% | $162 / Sq Ft | View Prior Sale |
| 09/04/2020 09/04/20 | Pending | -- | -- | -- | |
| 08/27/2020 08/27/20 | For Sale | $330,000 | -- | $166 / Sq Ft |
Purchase History
| Date | Type | Sale Price | Title Company |
|---|---|---|---|
| Warranty Deed | $322,500 | None Available | |
| Deed | $112,400 | None Available |
Mortgage History
| Date | Status | Loan Amount | Loan Type |
|---|---|---|---|
| Previous Owner | $89,900 | Future Advance Clause Open End Mortgage |
Source: Metro Search, Inc.
MLS Number: 1698141
APN: 121-7G
- 0 Lakefront Rd Unit 59
- 115 Cardinal Dr
- 91 Cardinal Dr
- 190 Landing Rd
- 159B Sylvan Cir
- 0 Sylvan Cir Unit 152
- 0 Sylvan Cir Unit 157- 158B
- 273 Coopers Point Rd
- 0 Wyandotte Rd Unit SC46821
- 690 Old Scout Dr
- 0 Old Scout Dr
- 525 N Riverbend Rd
- 1804 Hickory Grove Rd
- 3 S Lakeside Dr
- 67 Stevenson Loop
- Lot 16 Eveleigh Development
- 488 Out Post Rd
- 536 Out Post Rd
- 3526 Lewis School Rd
- 582 Christopher Ln
