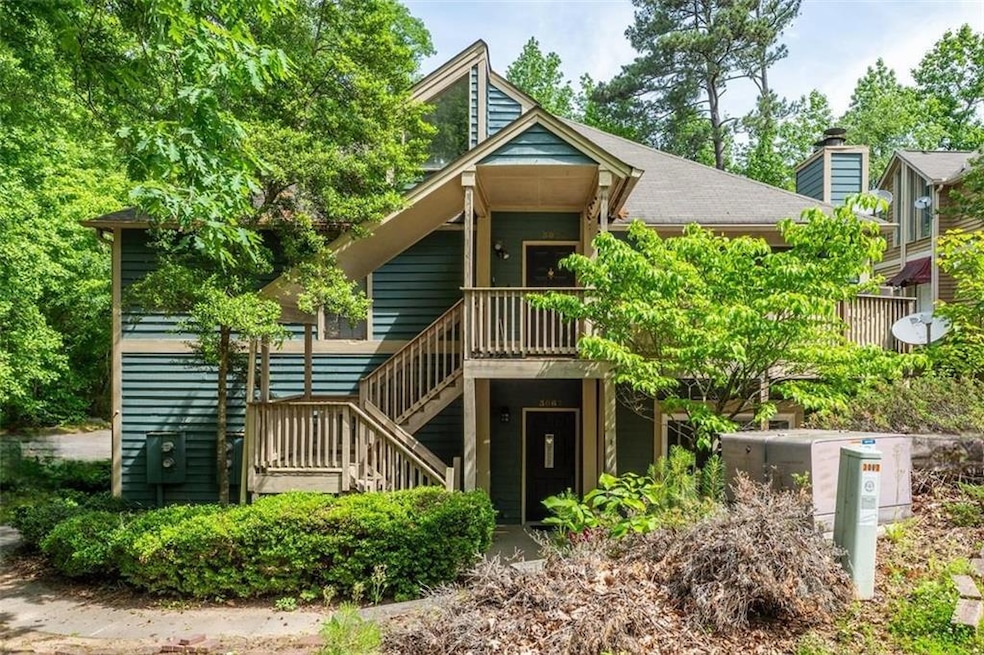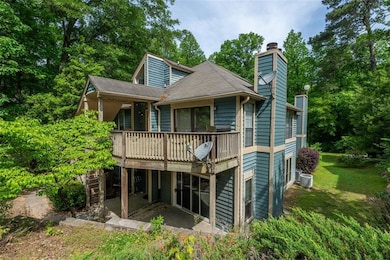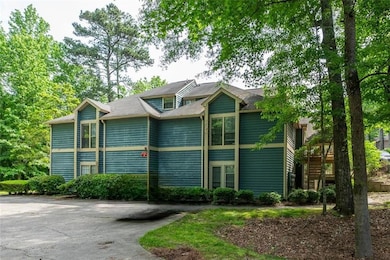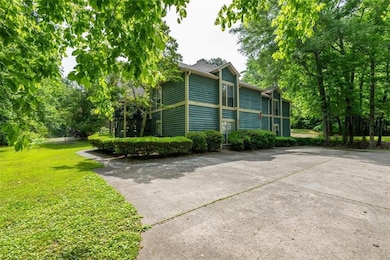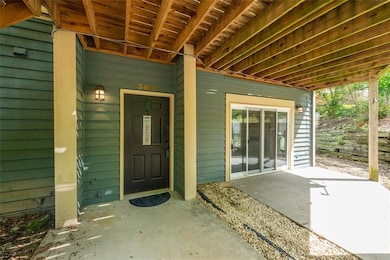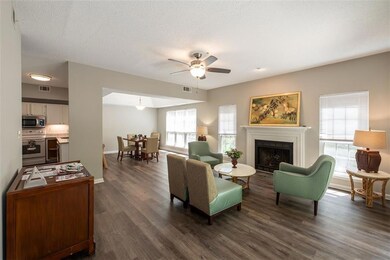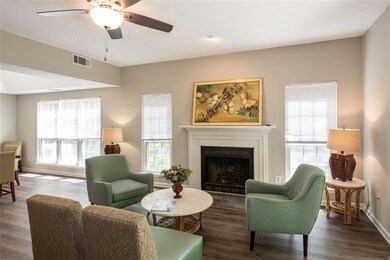3067 Steeplechase Alpharetta, GA 30004
Highlights
- Open-Concept Dining Room
- City View
- Wood Flooring
- Alpharetta Elementary School Rated A
- Traditional Architecture
- Stone Countertops
About This Home
Welcome to this 2-bedroom, 2-bathroom cozy condo, in the highly sought-after location of Alpharetta, GA. This cozy unit boasts a fireplace, open concept living space, laundry room, pantry, and breakfast bar for convenient living. Enjoy the natural surroundings from the front porch, and relax in the tub/shower combo in the beautiful bathrooms. With a walk-in closet for ample storage and a designated parking lot, this condo offers both comfort and convenience. Don't miss out on this opportunity to live in a prime location with all the amenities you need for a comfortable lifestyle. Welcome home to your new Alpharetta oasis!
* The property is rented UNFURNISHED
– Small pets only. Some fees apply. All pets do have to be screened, which you will do at the time of your application, and pet fees will be charged based on the PetScreening score.
– We offer the Security Deposit Waiver alternative to all residents. If you don't want to pay a traditional security deposit, you can instead opt to pay a monthly non-refundable fee. Once your application is approved, we will let you know what that fee would be, and you will be able to choose between that or a traditional deposit of 1 month s rent.
– Qualifications are: income needs to be 3x the rent, two years of good rental history, no evictions for the last five years, and credit and background will be checked.
– All residents are enrolled in the Resident Benefits Package (RBP) for $40/mo which includes HVAC air filter delivery (for applicable properties), credit building to help boost your credit score with timely rent payments, move-in concierge service making utility connection and home service set up a breeze during your move-in, pest control including (Bed bugs, fleas, ticks, mites, weevils, and cockroaches). More details upon application.
– The application fee is $65 per person. We highly encourage all applicants to link their bank accounts during the application process to expedite response time. Should you choose to manually upload documents, we ask for your patience as this will result in longer review cycles.
Condo Details
Home Type
- Condominium
Est. Annual Taxes
- $456
Year Built
- Built in 1990
Lot Details
- 1 Common Wall
- Garden
- Back and Front Yard
Home Design
- Traditional Architecture
- Composition Roof
- Wood Siding
Interior Spaces
- 1-Story Property
- Ceiling Fan
- Living Room with Fireplace
- Open-Concept Dining Room
- City Views
- Laundry closet
Kitchen
- Breakfast Bar
- Electric Range
- Microwave
- Dishwasher
- Stone Countertops
- White Kitchen Cabinets
Flooring
- Wood
- Carpet
Bedrooms and Bathrooms
- 2 Main Level Bedrooms
- 2 Full Bathrooms
- Bathtub and Shower Combination in Primary Bathroom
Parking
- 1 Parking Space
- Parking Lot
Schools
- Alpharetta Elementary School
- Northwestern Middle School
- Milton - Fulton High School
Additional Features
- Accessible Entrance
- Covered Patio or Porch
- Central Heating and Cooling System
Listing and Financial Details
- $300 Move-In Fee
- 12 Month Lease Term
- $65 Application Fee
- Assessor Parcel Number 22 450212480520
Community Details
Overview
- Application Fee Required
- Steeplechase Subdivision
Pet Policy
- Pets Allowed
Map
Source: First Multiple Listing Service (FMLS)
MLS Number: 7580070
APN: 22-4502-1248-052-0
- 3058 Steeplechase Unit 4
- 3052 Steeplechase
- 3018 Steeplechase
- 3016 Steeplechase Unit 3
- 1550 Stelten Way
- 1500 Mid Broadwell Rd
- 1395 Mid Broadwell Rd
- 1438 Salem Dr
- Rockmart Elite Plan at Emberly - Mariposa Collection
- Rockmart Grand Plan at Emberly - Mariposa Collection
- Rockmart Plan at Emberly - Mariposa Collection
- Hedgewood Plan at Emberly - Monarch Collection
- Hedgewood with Basement Plan at Emberly - Monarch Collection
- Hillstone with Basement Plan at Emberly - Monarch Collection
- Antoinette Plan at Emberly - Monarch Collection
- Antoinette with Basement Plan at Emberly - Monarch Collection
- Hillstone Plan at Emberly - Monarch Collection
- 290 Dania Dr
- 1810 Broadwell Oaks Dr
- 265 Dania Dr
- 1000 Lexington Farms Dr
- 410 Milton Ave
- 1088 Colony Dr
- 515 Spring Gate Ln
- 170 Arrowood Ln
- 194 Kenneth Dr
- 1232 Harris Commons Place Unit 15
- 290 Sweetwater Trace
- 1880 Willshire Glen
- 148 Canton St
- 655 Mayfair Ct
- 1145 Mayfield Rd
- 305 Hembree Forest Cir Unit 2
- 2001 Commerce St
- 2200 Kilmington Square
- 1813 N Creek Cir
- 501 Burton Dr Unit 802
- 501 Burton Dr
- 1025 Winthrope Chase Dr
- 146 Brindle Ln
