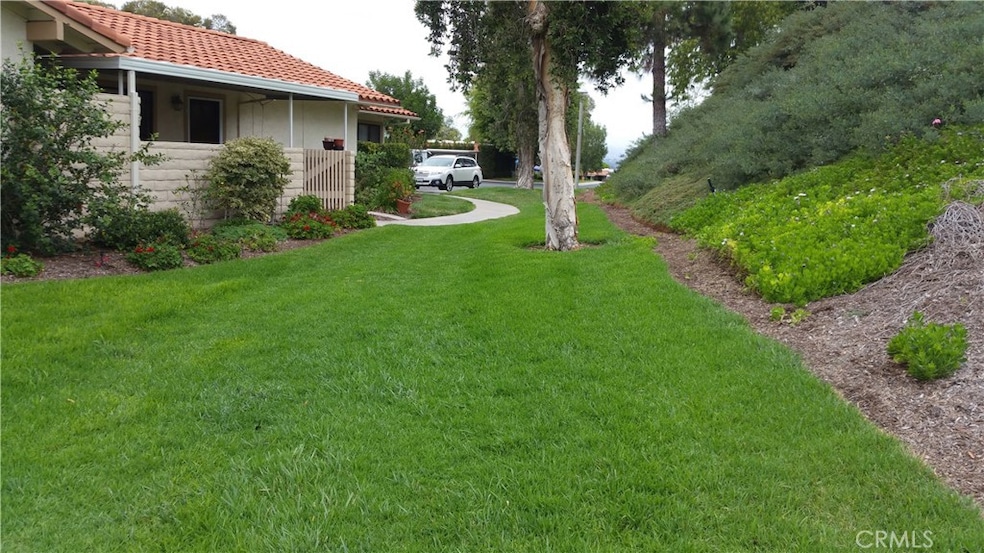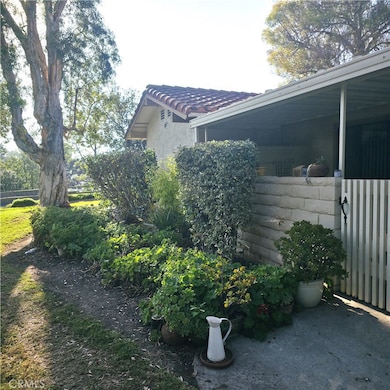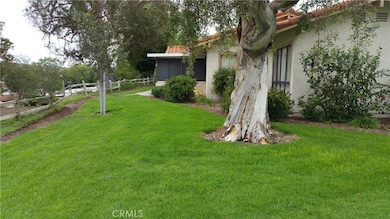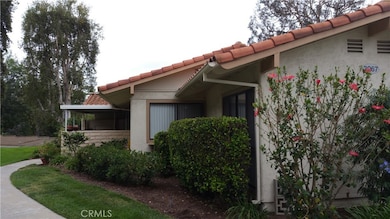3067 Via Serena N Unit C Laguna Woods, CA 92637
Estimated payment $3,738/month
Highlights
- Popular Property
- Community Stables
- 24-Hour Security
- Golf Course Community
- Fitness Center
- In Ground Pool
About This Home
Charming Single-Level Condo with Serene Hilltop Setting in desirable Laguna Woods Village. Nestled at the end of a peaceful cul-de-sac, this inviting 2-bedroom, 2-bath single-level condo offers the perfect blend of privacy, comfort, and potential. Perched on a gentle hill, the home enjoys refreshing breezes and a tranquil outlook, creating a serene retreat in one of Orange County’s most sought-after 55+ neighborhoods. Step inside to discover a bright, open layout featuring laminate flooring, providing a clean and easy-care living space. While much of the home remains in its original condition, it has been lovingly maintained—ready for your personal touch and modern upgrades. The spacious living area flows effortlessly to a large covered front patio, ideal for relaxing with morning coffee or entertaining friends in the afternoon shade. Three split A/C units ensure year-round comfort, while both a front and rear entrance offer added convenience and accessibility. The kitchen retains its classic charm and connects seamlessly to the dining area, making mealtime simple and enjoyable. A newer washer and dryer add modern convenience to this charming residence. Both bedrooms are comfortably sized, and the two full bathrooms offer functionality with room for renovation and customization. Enjoy the peace and quiet of cul-de-sac living, with no through traffic and a sense of seclusion rarely found in condo communities. As part of Laguna Woods Village, residents enjoy access to world-class amenities, including golf courses, swimming pools, fitness centers, clubhouses, and an endless array of social and recreational activities. Prime end-of-cul-de-sac location on a scenic hill. With its unbeatable location and endless potential, this home presents an excellent opportunity to create your own slice of paradise in Laguna Woods. Must be 55 years of age to reside in the community. Only a short distance to the famous Laguna Beach.
Listing Agent
Laguna Premier Realty Inc. Brokerage Phone: 949-929-7540 License #01406673 Listed on: 11/15/2025
Property Details
Home Type
- Condominium
Est. Annual Taxes
- $3,597
Year Built
- Built in 1971
Lot Details
- Property fronts a private road
- No Common Walls
- End Unit
- Cul-De-Sac
- Landscaped
- Sprinklers on Timer
- Front Yard
- Density is 2-5 Units/Acre
HOA Fees
- $855 Monthly HOA Fees
Property Views
- Woods
- Mountain
- Hills
- Park or Greenbelt
- Neighborhood
Home Design
- Cottage
- Bungalow
- Patio Home
- Entry on the 1st floor
- Planned Development
- Composition Roof
- Stucco
Interior Spaces
- 950 Sq Ft Home
- 1-Story Property
- Open Floorplan
- Window Screens
- Living Room
- Laminate Flooring
Kitchen
- Electric Oven
- Electric Cooktop
- Range Hood
- Microwave
- Ceramic Countertops
- Disposal
Bedrooms and Bathrooms
- 2 Main Level Bedrooms
- 2 Full Bathrooms
- Walk-in Shower
- Exhaust Fan In Bathroom
- Linen Closet In Bathroom
Laundry
- Laundry Room
- Dryer
- Washer
Home Security
Parking
- 1 Parking Space
- 1 Carport Space
- Parking Available
- Assigned Parking
Accessible Home Design
- Halls are 36 inches wide or more
- Doors swing in
- No Interior Steps
- More Than Two Accessible Exits
Eco-Friendly Details
- ENERGY STAR Qualified Equipment
Pool
- In Ground Pool
- Exercise
- Spa
- Diving Board
Outdoor Features
- Covered Patio or Porch
- Exterior Lighting
- Rain Gutters
Utilities
- Ductless Heating Or Cooling System
- High Efficiency Air Conditioning
- High Efficiency Heating System
- Hot Water Heating System
- ENERGY STAR Qualified Water Heater
- Sewer Paid
- Cable TV Available
Listing and Financial Details
- Legal Lot and Block 1 / 3067
- Tax Tract Number 7372
- Assessor Parcel Number 93190110
- $16 per year additional tax assessments
Community Details
Overview
- Active Adult
- Front Yard Maintenance
- Master Insurance
- 12,500 Units
- Third Mutual Association, Phone Number (949) 597-4600
- Vms HOA
- San Clemente
- Maintained Community
- RV Parking in Community
Amenities
- Picnic Area
- Clubhouse
- Banquet Facilities
- Billiard Room
- Meeting Room
- Card Room
- Recreation Room
- Community Storage Space
Recreation
- Golf Course Community
- Tennis Courts
- Pickleball Courts
- Sport Court
- Racquetball
- Bocce Ball Court
- Ping Pong Table
- Community Playground
- Fitness Center
- Community Pool
- Community Spa
- Dog Park
- Community Stables
- Horse Trails
- Hiking Trails
- Jogging Track
- Bike Trail
Pet Policy
- Pets Allowed with Restrictions
Security
- 24-Hour Security
- Resident Manager or Management On Site
- Controlled Access
- Fire and Smoke Detector
Map
Home Values in the Area
Average Home Value in this Area
Tax History
| Year | Tax Paid | Tax Assessment Tax Assessment Total Assessment is a certain percentage of the fair market value that is determined by local assessors to be the total taxable value of land and additions on the property. | Land | Improvement |
|---|---|---|---|---|
| 2025 | $3,597 | $355,302 | $220,949 | $134,353 |
| 2024 | $3,597 | $348,336 | $216,617 | $131,719 |
| 2023 | $3,512 | $341,506 | $212,369 | $129,137 |
| 2022 | $3,416 | $331,500 | $208,205 | $123,295 |
| 2021 | $3,348 | $325,000 | $204,123 | $120,877 |
| 2020 | $2,980 | $288,660 | $186,366 | $102,294 |
| 2019 | $2,920 | $283,000 | $182,711 | $100,289 |
| 2018 | $2,923 | $283,000 | $182,711 | $100,289 |
| 2017 | $2,922 | $283,000 | $182,711 | $100,289 |
| 2016 | $2,642 | $255,000 | $154,711 | $100,289 |
| 2015 | $2,430 | $233,700 | $133,411 | $100,289 |
| 2014 | $2,425 | $233,700 | $133,411 | $100,289 |
Property History
| Date | Event | Price | List to Sale | Price per Sq Ft |
|---|---|---|---|---|
| 11/15/2025 11/15/25 | For Sale | $490,000 | 0.0% | $516 / Sq Ft |
| 08/01/2016 08/01/16 | Rented | $1,900 | 0.0% | -- |
| 07/16/2016 07/16/16 | For Rent | $1,900 | 0.0% | -- |
| 07/11/2016 07/11/16 | Off Market | $1,900 | -- | -- |
| 06/23/2016 06/23/16 | For Rent | $1,900 | 0.0% | -- |
| 06/13/2016 06/13/16 | Off Market | $1,900 | -- | -- |
| 06/12/2016 06/12/16 | For Rent | $1,900 | -- | -- |
Purchase History
| Date | Type | Sale Price | Title Company |
|---|---|---|---|
| Interfamily Deed Transfer | -- | None Available | |
| Grant Deed | $260,000 | Fidelity National Title | |
| Interfamily Deed Transfer | -- | -- | |
| Interfamily Deed Transfer | -- | -- | |
| Grant Deed | -- | -- | |
| Interfamily Deed Transfer | -- | -- |
Mortgage History
| Date | Status | Loan Amount | Loan Type |
|---|---|---|---|
| Previous Owner | $208,000 | Purchase Money Mortgage |
Source: California Regional Multiple Listing Service (CRMLS)
MLS Number: OC25242697
APN: 931-901-10
- 3066 Via Serena S Unit A
- 3088 Via Serena N Unit D
- 3138 Via Unit D
- 3137 Via Vista Unit A
- 3121 Via Serena N Unit D
- 3168 Via Vista Unit C
- 3167 Via Vista Unit Q
- 5446 Alta Vista
- 3062 Via Serena S Unit A
- 3077 Via Serena S Unit B
- 3048 Via Serena S Unit O
- 3026 Calle Sonora Unit A
- 5512 Paseo Del Lago W Unit C
- 3128 Via Serena N Unit N
- 3112 Via Serena S Unit O
- 5468 Paseo Del Lago E Unit C
- 3025 Calle Sonora Unit D
- 5490 Paseo Del Lago W Unit C
- 3004 Via Buena Vista Unit C
- 3108 Via Serena S Unit O
- 3103 Via Serena N Unit A
- 3054 Via Serena S
- 23831 Pesaro
- 3015 Via Buena Vista Unit B
- 3106 Via Serena S Unit N
- 3029 Calle Sonora Unit N
- 29 Bluebird Ln
- 24055 Paseo Del Lago Unit 954
- 24055 Paseo Del Lago Unit 413
- 24055 Paseo Del Lago Unit 812
- 24055 Paseo Del Lago Unit 462
- 3336 Punta Alta Unit 3D
- 4002 Calle Sonora Unit 2F
- 23392 Caminito Basilio Unit 332
- 23322 Caminito Andreta
- 3242 San Amadeo Unit 2B
- 3249 San Amadeo Unit O
- 3367 Punta Alta Unit 1E
- 4009 Calle Sonora Oeste Unit 3A
- 22246 Caminito Mescalero Unit 243




