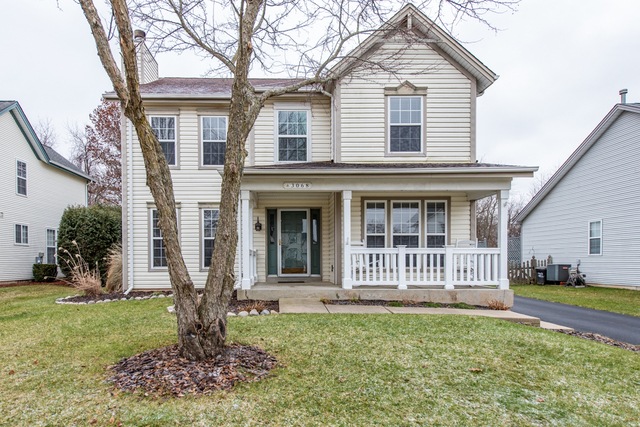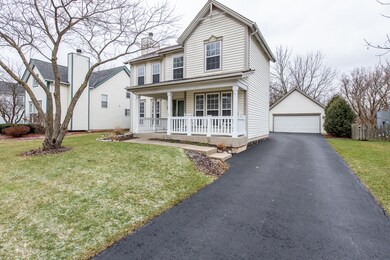
3068 Hampshire Ln Waukegan, IL 60087
The Links at Midlane NeighborhoodHighlights
- Property is near a forest
- Wooded Lot
- Wood Flooring
- Warren Township High School Rated A
- Vaulted Ceiling
- Main Floor Bedroom
About This Home
As of March 2019UPDATED COLONIAL IN GURNEE SCHOOL DISTRICT! Welcome home to Country Lane!!! This 2 Story has been completely updated!! Welcoming Foyer with Gleaming Wood Floors Leading to Living Room with Warm Stylish Fireplace Featuring Gas Log! Open Atmosphere to Formal Dining Room too! Kitchen with Granite Tops, Stainless Steel Appliances, and Door that leads to a Picturesque Fenced Back Yard with Deck for Entertaining! Main Floor Also Offers a possible 4th Bedroom - being used as an Den currently. Upstairs includes Remodeled Master Suite Featuring Vaulted Ceiling, and Private Luxurious Bath w/Dbl Sink, plus a Walk-In Closet! Full Finished Basement too for even more Living Space! New Fixtures throughout! Updated Landscaping! New Rheem Furnace & A/C in 2018! Beautiful Country Entry to This Subdivision and Great place to raise your Children as it offers a Park, a Pond, and Residents are known to get together for other events as well! Come Join the Fun!
Home Details
Home Type
- Single Family
Est. Annual Taxes
- $8,740
Year Built
- 1993
Lot Details
- Fenced Yard
- Wooded Lot
HOA Fees
- $15 per month
Parking
- Detached Garage
- Garage Transmitter
- Garage Door Opener
- Driveway
- Parking Included in Price
- Garage Is Owned
Home Design
- Victorian Architecture
- Slab Foundation
- Asphalt Shingled Roof
- Aluminum Siding
- Steel Siding
- Vinyl Siding
Interior Spaces
- Vaulted Ceiling
- Fireplace With Gas Starter
- Entrance Foyer
- Den
- Wood Flooring
- Storm Screens
Kitchen
- Breakfast Bar
- Oven or Range
- Microwave
- Dishwasher
- Stainless Steel Appliances
- Disposal
Bedrooms and Bathrooms
- Main Floor Bedroom
- Walk-In Closet
- Primary Bathroom is a Full Bathroom
- Dual Sinks
Laundry
- Dryer
- Washer
Partially Finished Basement
- Basement Fills Entire Space Under The House
- Finished Basement Bathroom
Location
- Property is near a forest
Utilities
- Forced Air Heating and Cooling System
- Heating System Uses Gas
Listing and Financial Details
- Homeowner Tax Exemptions
Ownership History
Purchase Details
Home Financials for this Owner
Home Financials are based on the most recent Mortgage that was taken out on this home.Purchase Details
Home Financials for this Owner
Home Financials are based on the most recent Mortgage that was taken out on this home.Purchase Details
Home Financials for this Owner
Home Financials are based on the most recent Mortgage that was taken out on this home.Purchase Details
Home Financials for this Owner
Home Financials are based on the most recent Mortgage that was taken out on this home.Purchase Details
Home Financials for this Owner
Home Financials are based on the most recent Mortgage that was taken out on this home.Purchase Details
Home Financials for this Owner
Home Financials are based on the most recent Mortgage that was taken out on this home.Similar Homes in the area
Home Values in the Area
Average Home Value in this Area
Purchase History
| Date | Type | Sale Price | Title Company |
|---|---|---|---|
| Warranty Deed | $237,000 | Attorneys Ttl Guaranty Fund | |
| Warranty Deed | $220,000 | Baird Warner Title Svcs Inc | |
| Warranty Deed | $250,000 | Lawyers Title Insurance Corp | |
| Interfamily Deed Transfer | -- | None Available | |
| Interfamily Deed Transfer | -- | Mid America Title Company | |
| Trustee Deed | $124,666 | Chicago Title Insurance Co |
Mortgage History
| Date | Status | Loan Amount | Loan Type |
|---|---|---|---|
| Open | $184,000 | New Conventional | |
| Closed | $189,600 | New Conventional | |
| Previous Owner | $209,000 | New Conventional | |
| Previous Owner | $186,400 | Unknown | |
| Previous Owner | $187,500 | Purchase Money Mortgage | |
| Previous Owner | $162,500 | Unknown | |
| Previous Owner | $68,500 | No Value Available | |
| Previous Owner | $10,000 | Credit Line Revolving | |
| Previous Owner | $75,000 | No Value Available |
Property History
| Date | Event | Price | Change | Sq Ft Price |
|---|---|---|---|---|
| 03/15/2019 03/15/19 | Sold | $237,000 | -1.2% | $134 / Sq Ft |
| 12/30/2018 12/30/18 | Pending | -- | -- | -- |
| 12/26/2018 12/26/18 | For Sale | $239,900 | +9.0% | $135 / Sq Ft |
| 06/15/2016 06/15/16 | Sold | $220,000 | -3.9% | $122 / Sq Ft |
| 04/17/2016 04/17/16 | Pending | -- | -- | -- |
| 03/12/2016 03/12/16 | For Sale | $229,000 | -- | $127 / Sq Ft |
Tax History Compared to Growth
Tax History
| Year | Tax Paid | Tax Assessment Tax Assessment Total Assessment is a certain percentage of the fair market value that is determined by local assessors to be the total taxable value of land and additions on the property. | Land | Improvement |
|---|---|---|---|---|
| 2024 | $8,740 | $91,736 | $13,862 | $77,874 |
| 2023 | $9,217 | $78,137 | $11,807 | $66,330 |
| 2022 | $9,217 | $79,830 | $13,208 | $66,622 |
| 2021 | $8,603 | $76,627 | $12,678 | $63,949 |
| 2020 | $8,468 | $74,743 | $12,366 | $62,377 |
| 2019 | $8,375 | $72,573 | $12,007 | $60,566 |
| 2018 | $8,035 | $68,646 | $13,796 | $54,850 |
| 2017 | $7,969 | $66,679 | $13,401 | $53,278 |
| 2016 | $7,742 | $60,423 | $12,143 | $48,280 |
| 2015 | $7,644 | $60,423 | $12,143 | $48,280 |
| 2014 | $7,161 | $58,633 | $11,988 | $46,645 |
| 2012 | $6,666 | $59,082 | $12,080 | $47,002 |
Agents Affiliated with this Home
-

Seller's Agent in 2019
Lori Mattice
RE/MAX Plaza
(847) 764-4663
3 in this area
597 Total Sales
-

Buyer's Agent in 2019
Carmen Garcia
RE/MAX Plaza
(847) 336-7600
1 in this area
83 Total Sales
-

Seller's Agent in 2016
Nikki Nielsen
Keller Williams North Shore West
(847) 652-3786
1 in this area
172 Total Sales
Map
Source: Midwest Real Estate Data (MRED)
MLS Number: MRD10160147
APN: 07-03-201-039
- 3163 Country Ln
- 3175 N Magnolia Ln
- 4750 Crest Ct
- 3077 N Southern Hills Dr
- 2673 N Augusta Dr
- 3123 Concord Ln
- 5046 Nelson Ct
- 3063 Nicklaus Ln Unit I
- 3009 Nicklaus Ln Unit 1282
- 15026 W Schlosser Ct
- 15052 W Schlosser Ct
- 15078 W Schlosser Ct
- 2968 Valley View Rd
- 15893 Aime Ln
- 3250 Mini Dr
- 37835 N Dilleys Rd
- 38148 N Helena Ln
- 15190 W Stearns School Rd
- 6072 Westminster Ln
- 2625 Shirley Dr Unit H1

