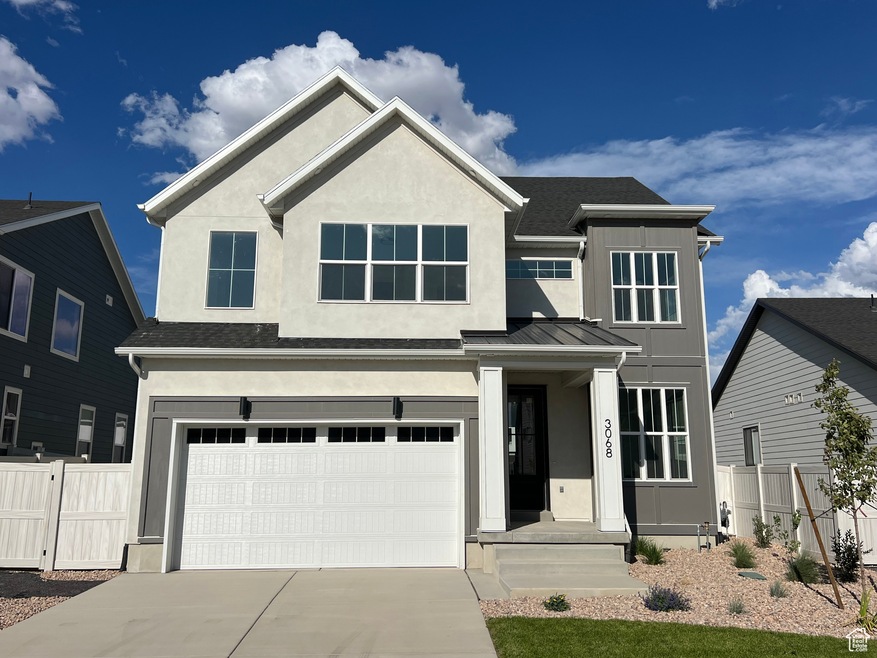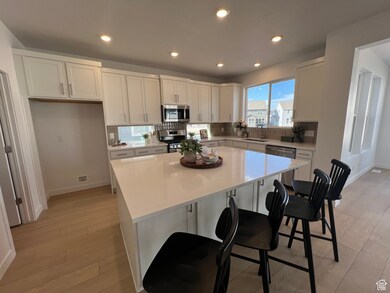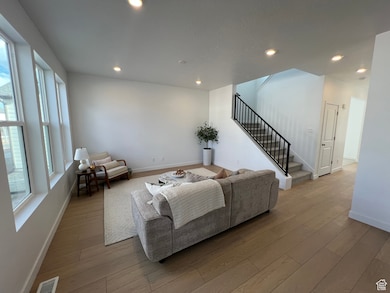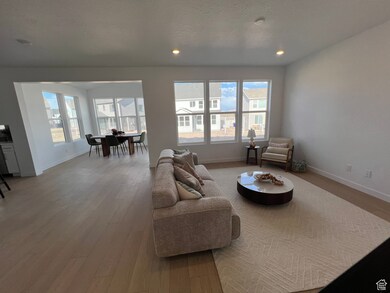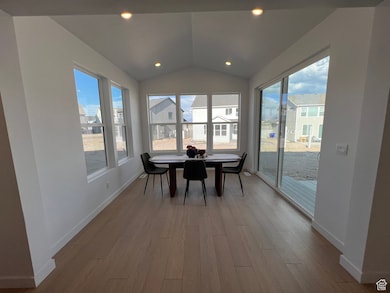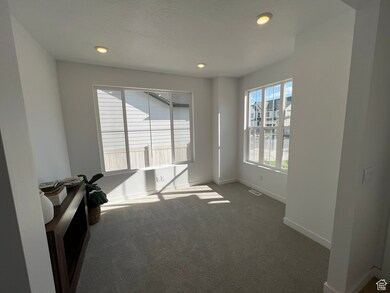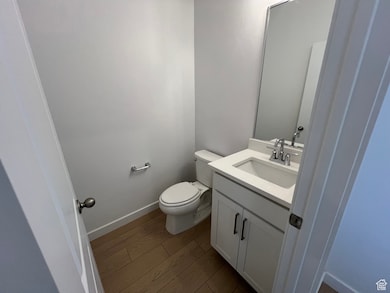3068 N Lone Pine St Unit 423 Eagle Mountain, UT 84005
Estimated payment $3,306/month
Highlights
- New Construction
- Walk-In Closet
- Landscaped
- Den
- Sliding Doors
- Forced Air Heating and Cooling System
About This Home
The Monarch is a stunning two-story home offering 3,215 sq ft of thoughtfully designed living space that blends convenience and comfort. Upon entry, a versatile room serves as a study, office, or formal living area. The main floor features an expansive open-concept layout seamlessly connecting the kitchen, dining, living room, and patio, perfect for casual gatherings or formal entertaining. Upstairs, a spacious loft accompanies three well-separated bedrooms, including a luxurious primary suite with a lavish en suite bathroom and walk-in closet. Two additional bedrooms, each with walk-in closets, share a beautifully appointed full bathroom. Upscale finishes and meticulous details throughout create an ambiance of refined modern living.
Listing Agent
Zach Goodrich
goBE, LLC License #10934718 Listed on: 09/12/2025
Home Details
Home Type
- Single Family
Year Built
- Built in 2025 | New Construction
Lot Details
- 5,227 Sq Ft Lot
- Partially Fenced Property
- Landscaped
HOA Fees
- $45 Monthly HOA Fees
Parking
- 2 Car Garage
Home Design
- Clapboard
Interior Spaces
- 3,415 Sq Ft Home
- 3-Story Property
- Sliding Doors
- Smart Doorbell
- Den
- Carpet
- Basement Fills Entire Space Under The House
- Smart Thermostat
Kitchen
- Gas Range
- Free-Standing Range
Bedrooms and Bathrooms
- 3 Bedrooms
- Walk-In Closet
Eco-Friendly Details
- Sprinkler System
Schools
- Cedar Valley Elementary School
- Frontier Middle School
- Cedar Valley High School
Utilities
- Forced Air Heating and Cooling System
- Natural Gas Connected
Community Details
- Firefly Subdivision
Listing and Financial Details
- Home warranty included in the sale of the property
- Assessor Parcel Number 39-396-0423
Map
Home Values in the Area
Average Home Value in this Area
Property History
| Date | Event | Price | List to Sale | Price per Sq Ft |
|---|---|---|---|---|
| 10/09/2025 10/09/25 | Pending | -- | -- | -- |
| 09/12/2025 09/12/25 | For Sale | $519,965 | -- | $152 / Sq Ft |
Source: UtahRealEstate.com
MLS Number: 2111416
- 2174 W Stardew St Unit 543
- 2136 W Stardew St Unit 535
- 2233 E Flat Top Rd Unit 6
- 3009 N Lone Pine St Unit 635
- 2930 N Jojo Rd E
- 657 E Split Rock Dr
- 2917 E Liam Ln N Unit 107
- 2930 N Jojo Rd E Unit 110
- 1195 E Goldie Lou Lane Lot Unit 6
- 2110 W Stardew Street St Unit 530
- 562 E Split Rock Drive Blvd Unit 113
- 8251 N Ranches Pkwy
- 3077 Summer Wood Dr St N Unit 434
- 2937 Lone Pine St N Unit 628
- 2069 W Leapfrog Rd Unit 430
- 183 E Leia Ln
- 2959 N Lone Pine St Unit 631
- 6469 N Glenmar Way Unit 15
- 3371 E Ridge Rd Unit 5
- 2400 E 4250 N
