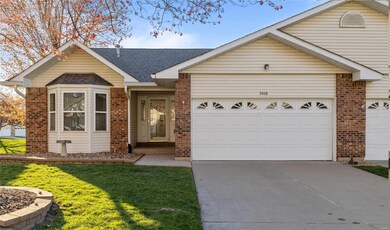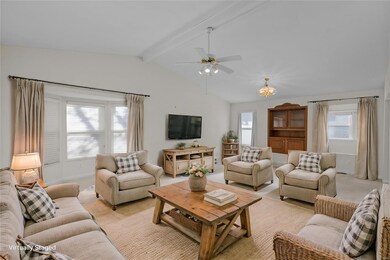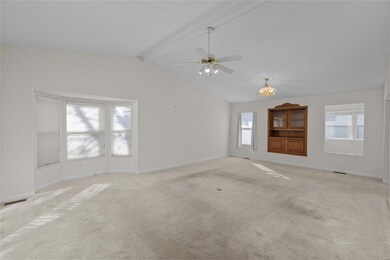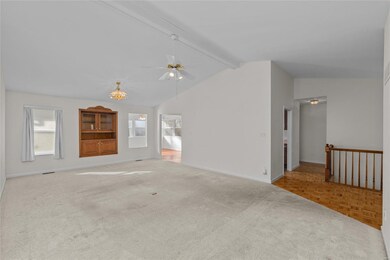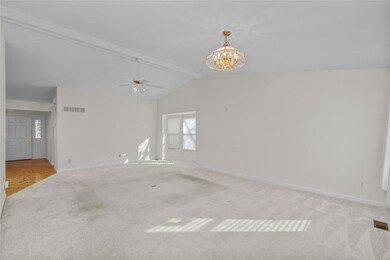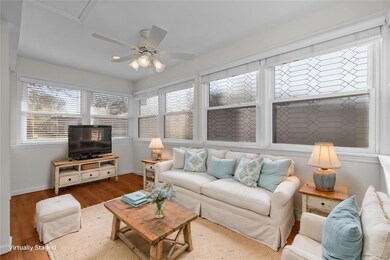
3068 Shady Oak Dr Saint Charles, MO 63301
Old Town Saint Charles NeighborhoodHighlights
- 2 Car Attached Garage
- 1-Story Property
- Ceiling Fan
- Cooling Available
- Forced Air Heating System
- Villa
About This Home
As of April 2025This 3-bedroom end-unit villa is packed with popular features and priced below market! The open floor plan includes a great room with vaulted ceilings that opens to an eat-in kitchen and a bright sunroom you’ll enjoy year-round. The primary bedroom has a bay window and the bathroom includes a dual vanity, accessibility bars, and a spacious walk-in closet. The second bedroom is generously sized and has a bay window that catches the morning light. Downstairs you'll find a finished lower level with a third bedroom, a full bathroom, and a large rec room with plenty of space, plus a walk-out to the backyard patio. The other side of the basement has lots of built-in cabinets that would make a great hobby area. Extras include a first-floor laundry and a built-in vacuum system. With new flooring and some updates, this could be your perfect home sweet home. To view a virtual tour, please visit:
Last Agent to Sell the Property
Terreri Team Realty LLC License #2016022991 Listed on: 03/27/2025
Property Details
Home Type
- Condominium
Est. Annual Taxes
- $3,085
Year Built
- Built in 1995
HOA Fees
- $200 Monthly HOA Fees
Parking
- 2 Car Attached Garage
Home Design
- Villa
Interior Spaces
- 1-Story Property
- Ceiling Fan
Bedrooms and Bathrooms
- 3 Bedrooms
- 3 Full Bathrooms
Partially Finished Basement
- Walk-Out Basement
- Finished Basement Bathroom
Schools
- Monroe Elem. Elementary School
- Jefferson / Hardin Middle School
- St. Charles West High School
Utilities
- Cooling Available
- Forced Air Heating System
Listing and Financial Details
- Assessor Parcel Number 6-0015-7205-06-006A.0000000
Community Details
Recreation
- Recreational Area
Ownership History
Purchase Details
Home Financials for this Owner
Home Financials are based on the most recent Mortgage that was taken out on this home.Purchase Details
Home Financials for this Owner
Home Financials are based on the most recent Mortgage that was taken out on this home.Purchase Details
Home Financials for this Owner
Home Financials are based on the most recent Mortgage that was taken out on this home.Purchase Details
Similar Homes in Saint Charles, MO
Home Values in the Area
Average Home Value in this Area
Purchase History
| Date | Type | Sale Price | Title Company |
|---|---|---|---|
| Warranty Deed | -- | Title Premier | |
| Warranty Deed | -- | Investors Title Company | |
| Warranty Deed | -- | None Available | |
| Interfamily Deed Transfer | -- | -- |
Mortgage History
| Date | Status | Loan Amount | Loan Type |
|---|---|---|---|
| Open | $302,197 | FHA | |
| Previous Owner | $175,200 | New Conventional |
Property History
| Date | Event | Price | Change | Sq Ft Price |
|---|---|---|---|---|
| 04/29/2025 04/29/25 | Sold | -- | -- | -- |
| 03/31/2025 03/31/25 | Pending | -- | -- | -- |
| 03/27/2025 03/27/25 | Price Changed | $300,000 | 0.0% | $144 / Sq Ft |
| 03/27/2025 03/27/25 | For Sale | $300,000 | +36.4% | $144 / Sq Ft |
| 03/17/2025 03/17/25 | Off Market | -- | -- | -- |
| 08/20/2019 08/20/19 | Sold | -- | -- | -- |
| 07/09/2019 07/09/19 | Pending | -- | -- | -- |
| 07/04/2019 07/04/19 | For Sale | $219,900 | 0.0% | $109 / Sq Ft |
| 04/30/2018 04/30/18 | Sold | -- | -- | -- |
| 04/03/2018 04/03/18 | For Sale | $219,900 | -- | $87 / Sq Ft |
Tax History Compared to Growth
Tax History
| Year | Tax Paid | Tax Assessment Tax Assessment Total Assessment is a certain percentage of the fair market value that is determined by local assessors to be the total taxable value of land and additions on the property. | Land | Improvement |
|---|---|---|---|---|
| 2025 | $3,085 | $51,313 | -- | -- |
| 2023 | $3,080 | $48,028 | $0 | $0 |
| 2022 | $2,767 | $40,218 | $0 | $0 |
| 2021 | $2,770 | $40,218 | $0 | $0 |
| 2020 | $2,711 | $37,820 | $0 | $0 |
| 2019 | $2,687 | $37,820 | $0 | $0 |
| 2018 | $2,564 | $34,302 | $0 | $0 |
| 2017 | $2,529 | $34,302 | $0 | $0 |
| 2016 | $2,391 | $31,228 | $0 | $0 |
| 2015 | $2,387 | $31,228 | $0 | $0 |
| 2014 | $2,337 | $30,159 | $0 | $0 |
Agents Affiliated with this Home
-
Malinda Terreri

Seller's Agent in 2025
Malinda Terreri
Terreri Team Realty LLC
(314) 488-0494
2 in this area
201 Total Sales
-
Stephen Nguyen

Buyer's Agent in 2025
Stephen Nguyen
Up and Up Brokerage MO, LLC
(314) 437-8969
1 in this area
158 Total Sales
-
Rich Loughridge

Seller's Agent in 2019
Rich Loughridge
Trademark Real Estate, Inc
(636) 541-3978
9 in this area
171 Total Sales
-
Steve Snarzyk

Seller Co-Listing Agent in 2019
Steve Snarzyk
Trademark Real Estate, Inc
(314) 210-1996
11 in this area
149 Total Sales
-
Connor Klenke

Buyer's Agent in 2019
Connor Klenke
The Hermann London Group LLC
(314) 583-4594
69 Total Sales
-
Michael Weeks

Seller's Agent in 2018
Michael Weeks
Fox & Riley Real Estate
2 in this area
16 Total Sales
Map
Source: MARIS MLS
MLS Number: MIS25016120
APN: 6-0015-7205-06-006A.0000000
- 2954 Oakmoor Dr Unit 10B
- 2976 Treemont Dr Unit 11B
- 3057 Orton St
- 2925 Nantwich Ln
- 2905 Maldon Ln
- 2777 Ehlmann Rd
- 2968 Elbe Dr
- 8 Boenker Ct
- 3447 Ipswich Ln
- 3420 Ipswich Ln
- 622 Walnut Woods St
- 3465 Sutton Ct
- 216 Old Moray Place
- 6 Wolverton Ct
- 932 Sugar Pear St
- 125 Gardner Place
- 3556 Compton Pkwy
- 3568 Compton Pkwy
- 145 Hineman Dr
- 0 Huster Rd

