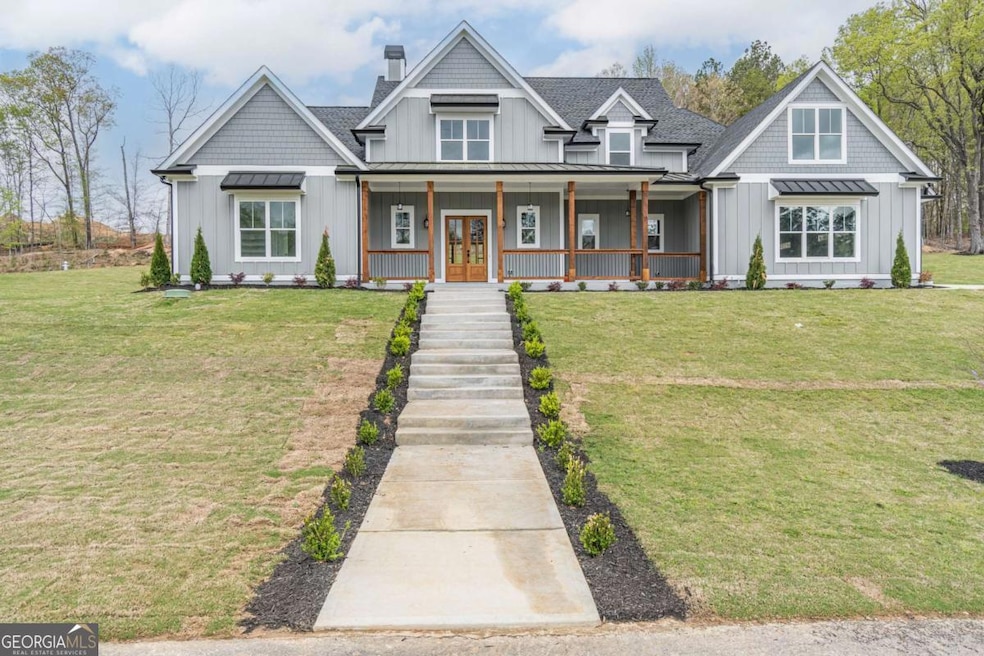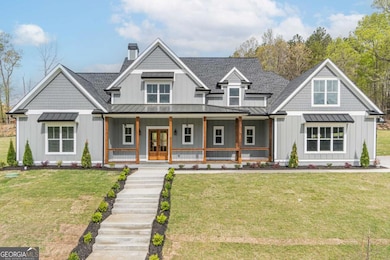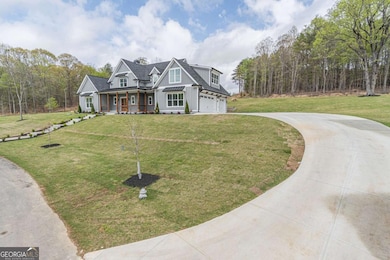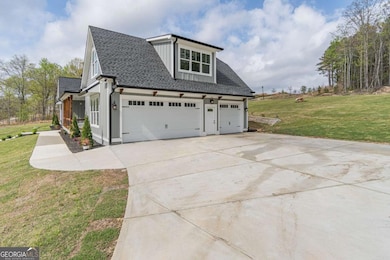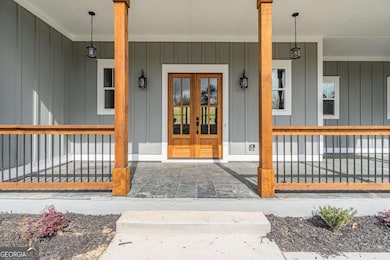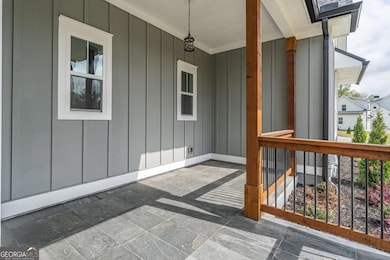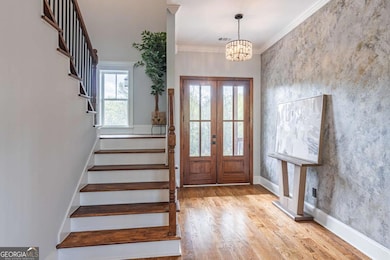3068 Turning Creek Trail Dacula, GA 30019
Estimated payment $5,573/month
Highlights
- New Construction
- City View
- Clubhouse
- Puckett's Mill Elementary School Rated A
- 1 Acre Lot
- Main Floor Primary Bedroom
About This Home
Amazing modern farmhouse on beautiful 1 acre lot. Enjoy serene views from your front porch while relaxing in a rocking chair. Large open floor plan with lots of windows allowing natural light and views of nature. Large kitchen and oversized kitchen island create an amazing space for making great family meals and memories. Hardwood floors throught your main level, oversized master on the main, large bathroom with double vanity, rain shower and soaking tub. Spacious closet leads to laundry room. Four oversized secondary bathrooms each with the direct acces to a bathroom and extra large bonus room that can double as a play room office space, play room or anything you decide to make it. A true 3 car garage large enough to fit 3 SUVs or 3 pickup trucks, posibilities are endless here. You will also love living at Homestead at Hog Mountain, this new community will feature walking trails, club house, pool, community pub and food court and so much more. This is really the place you want to call home.
Listing Agent
Keller Williams Realty Atl. Partners Brokerage Phone: 6784692558 License #356921 Listed on: 08/24/2025

Home Details
Home Type
- Single Family
Est. Annual Taxes
- $1,761
Year Built
- Built in 2025 | New Construction
Lot Details
- 1 Acre Lot
- Level Lot
- Cleared Lot
HOA Fees
- $146 Monthly HOA Fees
Parking
- 3 Car Garage
Home Design
- Composition Roof
- Concrete Siding
Interior Spaces
- 4,500 Sq Ft Home
- 2-Story Property
- Ceiling Fan
- Double Pane Windows
- Family Room with Fireplace
- Combination Dining and Living Room
- Bonus Room
- City Views
- Laundry Room
Kitchen
- Double Oven
- Dishwasher
- Disposal
Flooring
- Carpet
- Tile
Bedrooms and Bathrooms
- 5 Bedrooms | 1 Primary Bedroom on Main
- Double Vanity
- Soaking Tub
Home Security
- Carbon Monoxide Detectors
- Fire and Smoke Detector
Outdoor Features
- Patio
Schools
- Fort Daniel Elementary School
- Frank N Osborne Middle School
- Mill Creek High School
Utilities
- Central Heating and Cooling System
- 220 Volts
- Cable TV Available
Community Details
Overview
- Homestead At Hog Mountain Subdivision
Amenities
- Clubhouse
Recreation
- Community Pool
Map
Home Values in the Area
Average Home Value in this Area
Tax History
| Year | Tax Paid | Tax Assessment Tax Assessment Total Assessment is a certain percentage of the fair market value that is determined by local assessors to be the total taxable value of land and additions on the property. | Land | Improvement |
|---|---|---|---|---|
| 2025 | $9,562 | $272,120 | $59,840 | $212,280 |
| 2024 | $1,761 | $45,000 | $45,000 | -- |
| 2023 | $1,761 | $25,920 | $25,920 | $0 |
Property History
| Date | Event | Price | List to Sale | Price per Sq Ft | Prior Sale |
|---|---|---|---|---|---|
| 10/02/2025 10/02/25 | Price Changed | $999,900 | -31.0% | $222 / Sq Ft | |
| 08/24/2025 08/24/25 | For Sale | $1,450,000 | +574.4% | $322 / Sq Ft | |
| 11/30/2023 11/30/23 | Sold | $215,000 | 0.0% | -- | View Prior Sale |
| 11/15/2023 11/15/23 | Pending | -- | -- | -- | |
| 10/11/2023 10/11/23 | Price Changed | $215,000 | +3.1% | -- | |
| 10/06/2022 10/06/22 | For Sale | $208,575 | -- | -- |
Purchase History
| Date | Type | Sale Price | Title Company |
|---|---|---|---|
| Warranty Deed | -- | -- |
Mortgage History
| Date | Status | Loan Amount | Loan Type |
|---|---|---|---|
| Closed | $2,170,000 | New Conventional |
Source: Georgia MLS
MLS Number: 10590634
APN: 2-001B-145
- 3078 Turning Creek Trail
- 3905 Greenside Ct
- 3615 Greenside Ct
- 3925 Greenside Ct
- 2252 Floral Ridge Dr
- 3969 Walkers Ridge Ct
- 3490 Millwater Crossing
- 3375 Fairway Bend Dr
- 3500 Millwater Crossing
- 2092 Bakers Mill Rd
- 3520 Millwater Crossing
- 3420 Millwater Crossing
- 4095 Greenside Ct
- 3677 Coralberry Way
- 3349 Collier Point
- 408 Elkhorn Glen Ct
- 3595 Greenside Ct Unit B
- 1781 Winter Jasmine Dr
- 3941 Pine Gorge Ct Unit 1
- 1795 Millside Terrace
- 1795 Lake Heights Cir
- 3520 Pickens Landing Dr
- 1846 Hamilton Lake Pkwy
- 2113 Stancil Point Dr
- 709 Alcovy Ml Park
- 3155 Mary Todd Ln
- 3198 Booths Ct
- 4372 Grosbeak Dr
- 3164 Brooksong Way
- 3343 Mill Grove Terrace
- 3448 Highland Forge Trail
- 4412 Grosbeak Dr
- 2150 Lakeway Dr
- 4215 Hamilton Walk Dr
- 4450 Mulberry Ridge Ln
