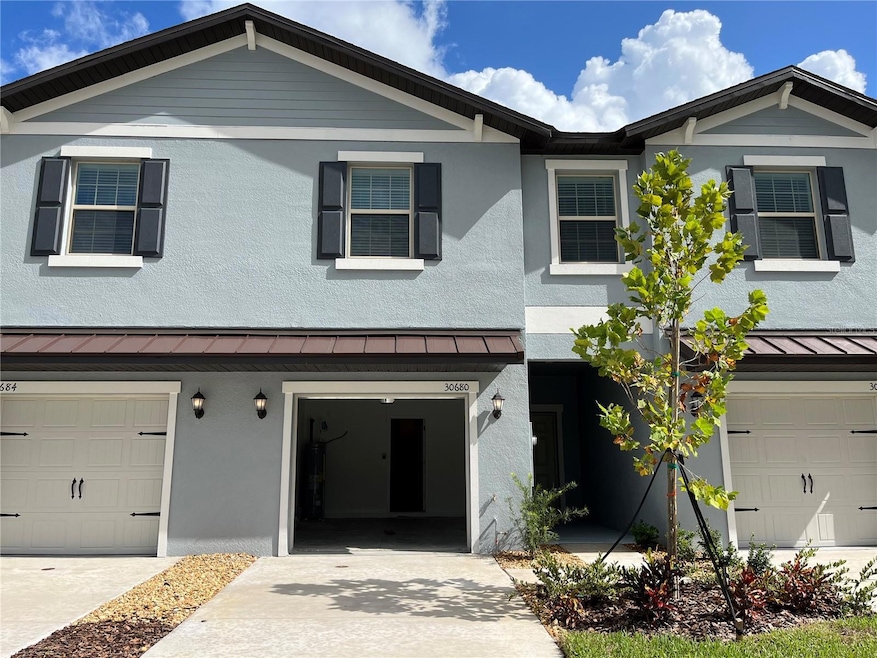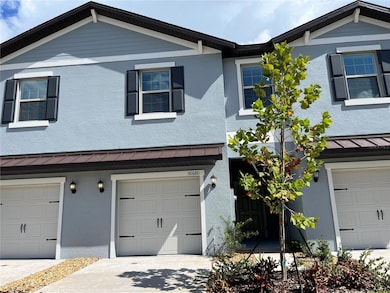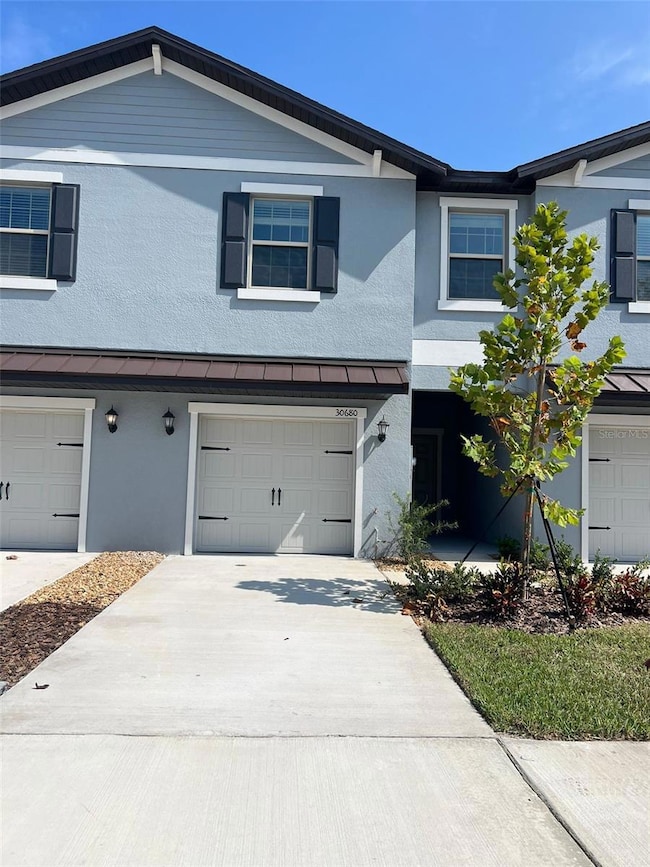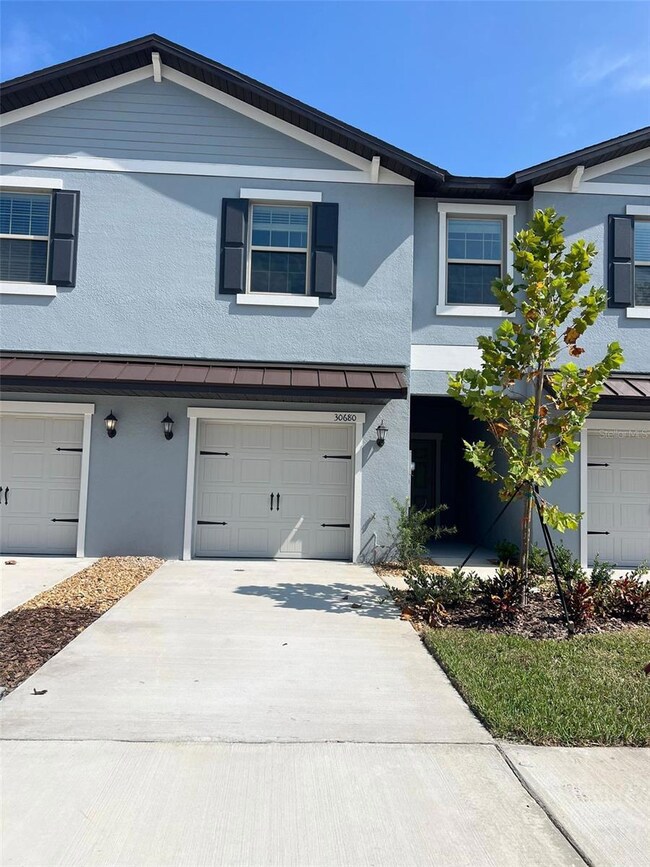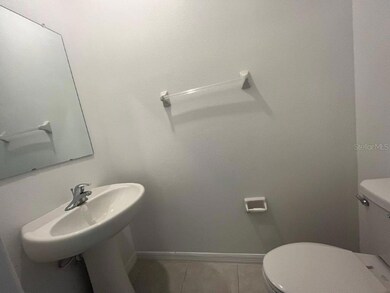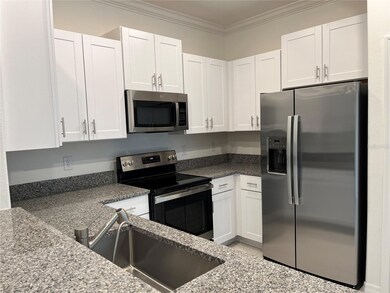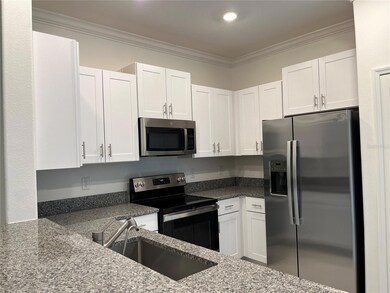30680 Veridian Way Wesley Chapel, FL 33543
Highlights
- Loft
- 1 Car Attached Garage
- Walk-In Closet
- Rear Porch
- Screened Patio
- Laundry Room
About This Home
Spacious 3-Bedroom Townhome for Rent in the Veridian Community
Don't miss this wonderful opportunity to rent a beautifully maintained 3-bedroom, 2.5-bathroom townhome in the highly desirable Veridian community. This home offers both comfort and convenience, with thoughtful upgrades throughout.
Interior Features:
Ceramic tile flooring throughout the first floor
Upgraded kitchen with solid surface countertops, stainless steel appliances, a closet pantry, breakfast bar, and eat-in dining area
Spacious living room with ceiling fan
Upstairs loft with ceiling fan and linen closet—perfect for a home office or extra lounge space
Convenient upstairs laundry room with washer, dryer, and built-in cabinetry
Primary Suite:
Generously sized bedroom with walk-in closet
En-suite bathroom featuring dual sinks and a walk-in shower
Additional Highlights:
One-car garage
Screened-in back patio for outdoor enjoyment
Ground maintenance included for worry-free living
Located with easy access to major highways and interstates, this home offers a perfect blend of comfort, style, and convenience.
Townhouse Details
Home Type
- Townhome
Est. Annual Taxes
- $4,341
Year Built
- Built in 2023
Parking
- 1 Car Attached Garage
- Garage Door Opener
Home Design
- Bi-Level Home
Interior Spaces
- 1,666 Sq Ft Home
- Ceiling Fan
- Blinds
- Combination Dining and Living Room
- Loft
- Inside Utility
Kitchen
- Range
- Microwave
- Dishwasher
- Disposal
Flooring
- Carpet
- Ceramic Tile
Bedrooms and Bathrooms
- 3 Bedrooms
- Walk-In Closet
Laundry
- Laundry Room
- Dryer
- Washer
Outdoor Features
- Screened Patio
- Rear Porch
Additional Features
- 2,111 Sq Ft Lot
- Central Heating and Cooling System
Listing and Financial Details
- Residential Lease
- Security Deposit $2,050
- Property Available on 6/1/24
- The owner pays for grounds care
- 12-Month Minimum Lease Term
- $39 Application Fee
- 7-Month Minimum Lease Term
- Assessor Parcel Number 09-26-20-0080-00000-0320
Community Details
Overview
- Property has a Home Owners Association
- Melrose Corporation Association
- Townes/Veridian Subdivision
Pet Policy
- Pets Allowed
- $350 Pet Fee
Map
Source: Stellar MLS
MLS Number: O6306695
APN: 09-26-20-0080-00000-0320
- 30729 Veridian Way
- 30798 Veridian Way
- 31172 Pendleton Landing Cir
- 31188 Pendleton Landing Cir
- 31194 Pendleton Landing Cir
- 31210 Pendleton Landing Cir
- 31224 Pendleton Landing Cir
- 31217 Pendleton Landing Cir
- 31256 Pendleton Landing Cir
- 31225 Pendleton Landing Cir
- 31264 Pendleton Landing Cir
- 31241 Pendleton Landing Cir
- 31112 Pendleton Landing Cir
- 31104 Pendleton Landing Cir
- 31273 Pendleton Landing Cir
- 31285 Pendleton Landing Cir
- 31297 Pendleton Landing Cir
- 31316 Pendleton Landing Cir
- 31303 Pendleton Landing Cir
- 31324 Pendleton Landing Cir
- 30741 Veridian Way
- 30771 Veridian Way
- 30768 Veridian Way
- 31155 Seaboard Cir
- 31023 Temple Stand Ave
- 5852 Lake Front Dr
- 31301 Amberview Bend
- 30230 Double Dr
- 5732 Newberry Pines Ave
- 6209 Chapel Pines Blvd
- 31518 Earn Dr
- 30843 Birdhouse Dr
- 6311 Chapel Pines Blvd
- 4727 Meadow Pointe Blvd
- 31704 Shin Ct
- 31443 Loch Aline Dr
- 30307 Pongo Way
- 5989 Timberdale Ave
- 30932 Midtown Ct
- 30629 Midtown Ct
