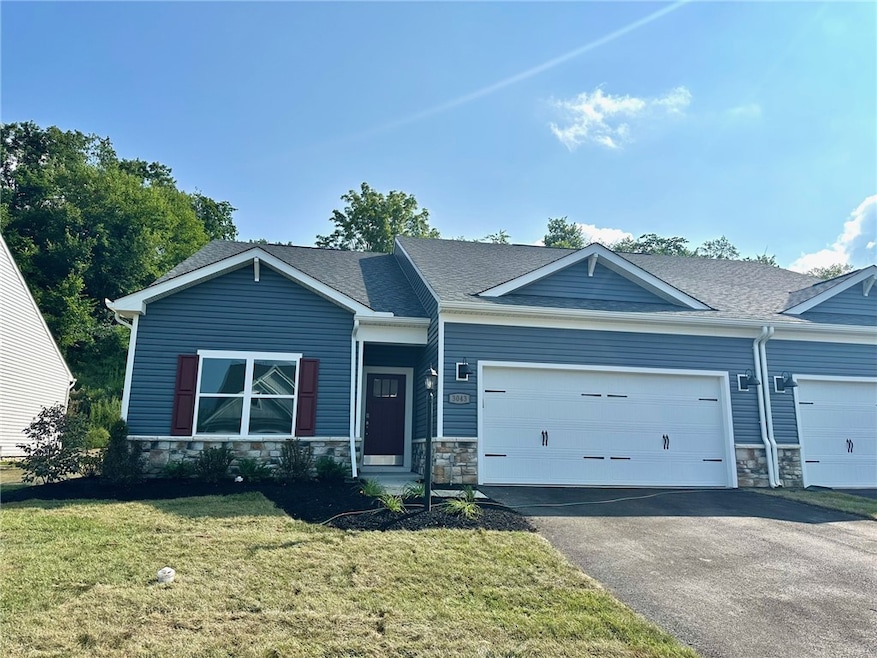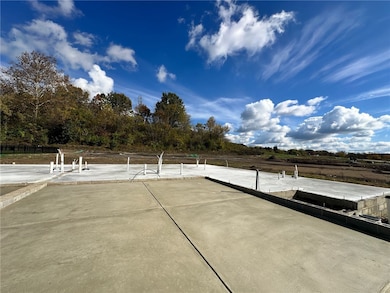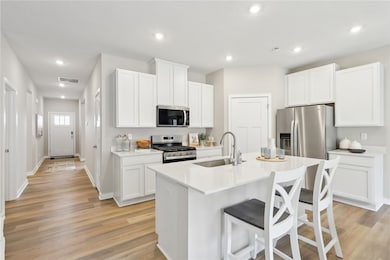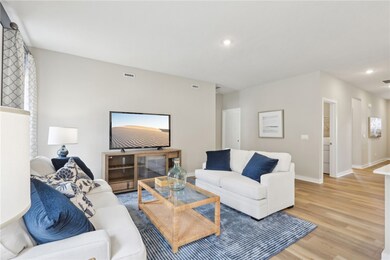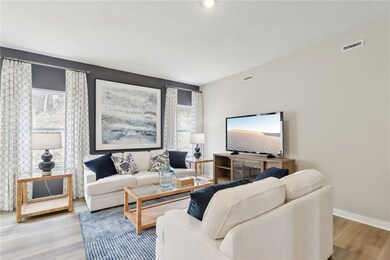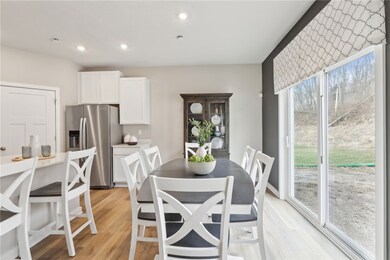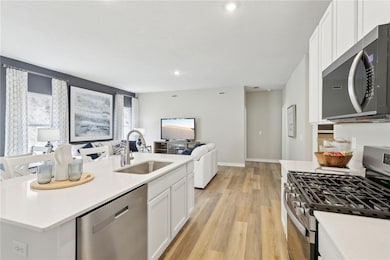3069 Audrey Dr Greensburg, PA 15601
Hempfield Township NeighborhoodEstimated payment $1,874/month
Highlights
- New Construction
- 2 Car Attached Garage
- Forced Air Heating and Cooling System
- Contemporary Architecture
- Kitchen Island
- Carpet
About This Home
This thoughtfully designed 1 story patio home offers 1,498 square feet of modern living space, featuring 3 bedrooms, 2 baths, and a spacious attached 2-car garage. When you enter the home, you'll be greeted with two bedrooms and a secondary bathroom, as well as a main level laundry room. Continuing down the hallway, find yourself in the open-concept living area that blends the kitchen, great room, and dining area. Walking through the great room, you'll find the primary bedroom with an attached bathroom and large walk in closet. With the primary bedroom, laundry room, and everything on one level, daily activities are simplified making it ideal for families or individuals seeking comfort and low maintenance. The HOA mows the lawn, and removes snow on driveway and walk ways! This new construction home in Greensburg is under construction and will be complete end of February 2026. Schedule an appointment today to see our decorated model and find your home in Grandview Estates!
Open House Schedule
-
Sunday, November 30, 202511:00 am to 3:00 pm11/30/2025 11:00:00 AM +00:0011/30/2025 3:00:00 PM +00:00Add to Calendar
Townhouse Details
Home Type
- Townhome
Est. Annual Taxes
- $61
Year Built
- Built in 2025 | New Construction
Lot Details
- 9,583 Sq Ft Lot
- Lot Dimensions are 258x60x258x9
HOA Fees
- $100 Monthly HOA Fees
Home Design
- Contemporary Architecture
- Asphalt Roof
- Vinyl Siding
Interior Spaces
- 1,498 Sq Ft Home
- 1-Story Property
- Window Screens
Kitchen
- Stove
- Microwave
- Dishwasher
- Kitchen Island
- Disposal
Flooring
- Carpet
- Vinyl
Bedrooms and Bathrooms
- 3 Bedrooms
- 2 Full Bathrooms
Parking
- 2 Car Attached Garage
- Garage Door Opener
Utilities
- Forced Air Heating and Cooling System
- Heating System Uses Gas
Community Details
- Grandview Estates Subdivision
Listing and Financial Details
- Home warranty included in the sale of the property
Map
Home Values in the Area
Average Home Value in this Area
Tax History
| Year | Tax Paid | Tax Assessment Tax Assessment Total Assessment is a certain percentage of the fair market value that is determined by local assessors to be the total taxable value of land and additions on the property. | Land | Improvement |
|---|---|---|---|---|
| 2025 | $61 | $2,200 | $2,200 | $0 |
| 2024 | $59 | $500 | $500 | $0 |
| 2023 | $54 | $500 | $500 | $0 |
Property History
| Date | Event | Price | List to Sale | Price per Sq Ft |
|---|---|---|---|---|
| 11/25/2025 11/25/25 | Price Changed | $334,990 | -1.1% | $224 / Sq Ft |
| 11/14/2025 11/14/25 | Price Changed | $338,790 | +1.1% | $226 / Sq Ft |
| 10/24/2025 10/24/25 | For Sale | $334,990 | -- | $224 / Sq Ft |
Purchase History
| Date | Type | Sale Price | Title Company |
|---|---|---|---|
| Deed | $852,384 | None Listed On Document |
Source: West Penn Multi-List
MLS Number: 1717139
APN: 50-27-08-0-148
- 3081 Audrey Dr
- 3051 Audrey Dr
- 3049 Audrey Dr
- 3026 Audrey Dr
- HAMILTON - DUPLEX Plan at Grandview Estates
- Kennedy Plan at Grandview Estates
- 3008 Audrey Dr
- 2027 Zoe Ln
- 305 Hopi Dr
- 1425 Swede Hill Rd
- 214 Old Meadow Dr
- 106 Hedgewood Cir
- 130 Tippecanoe Dr
- 125 Mohawk Dr
- 5 Highfield St
- 107 Fosterville Rd
- 119 Willow Crossing Rd
- 56 Mohawk Dr
- 5069 Old State Route 119
- 2009 Highland Ave
- 107 Penn St
- 1530 Parr St
- 102 Alderwood Dr
- 733a Cribbs St
- 112 Wild Turkey Dr
- 154 W Hills Dr
- 308 Menoher Way
- 820 S Main St
- 71 Madison Ave Unit A
- 909 Highland Ave Unit B
- 412 Silvis Way
- 216 Seminary Ave Unit Garage
- 127 Seminary Ave Unit 1
- 227 S 6th St
- 137 Harrison Ave
- 103 E Pittsburgh St Unit 4E
- 814 S 10th St
- 816 S 10th St
- 402 N Main St Unit 1
- 318 Center Ave Unit 1
