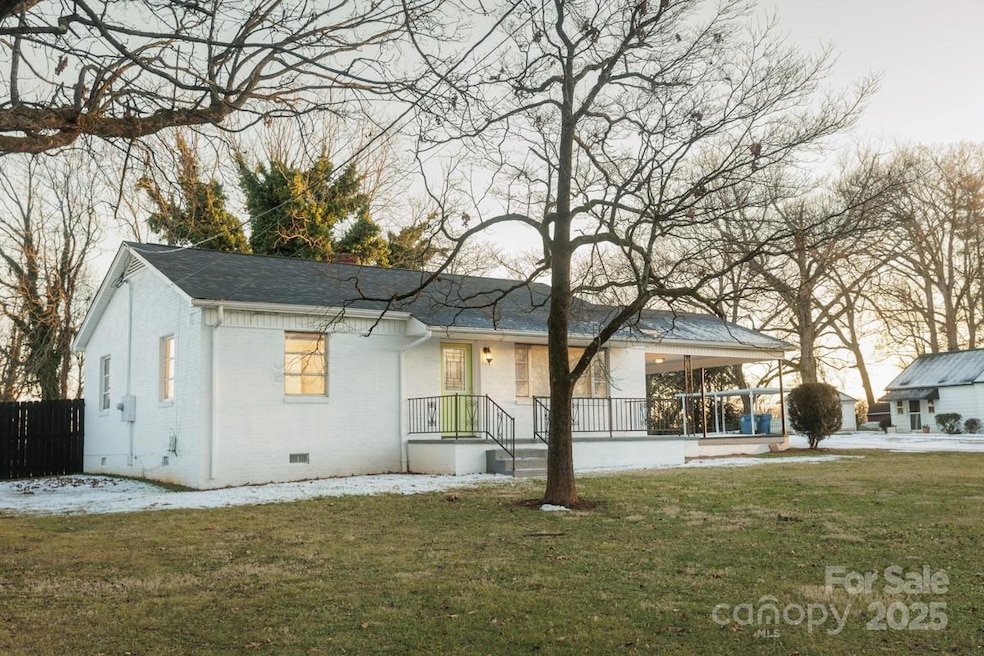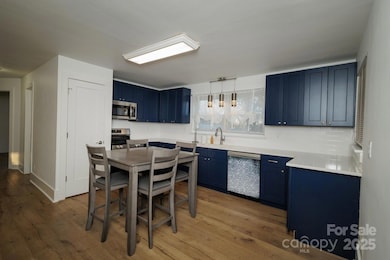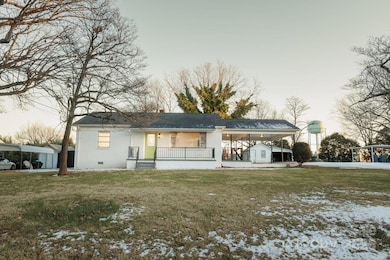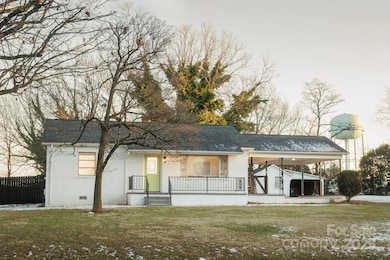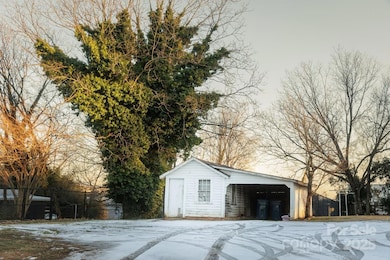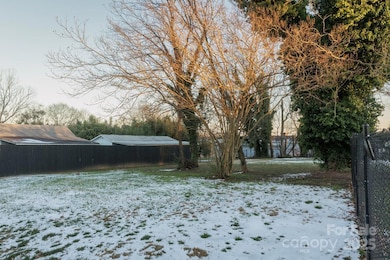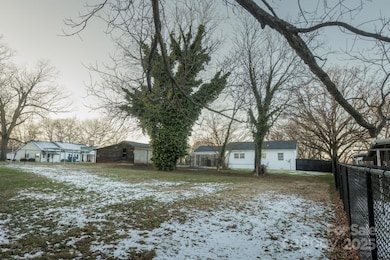
3069 W Main St Claremont, NC 28610
Highlights
- Ranch Style House
- Laundry Room
- Four Sided Brick Exterior Elevation
- Front Porch
- Carport
- Central Air
About This Home
As of May 2025Better than NEW & Better Price! This home is fantastic, professionally remodeled with quality workmanship. New, New, New in 2024 - Roof, Luxury Vinyl Plank throughout, Navy Cabinets, Quartz Countertops, Appliances, Plumbing, Bathroom Vanity, Mirrors, Lighting, Tub/Shower, Fixtures, Toilet, Front Door, Trim throughout! Kitchen, dining and living room are open and inviting, you'll love all the natural light. This home is solid, no wonky floors here. Don't forget to check out the basement. Outside you have a great covered front porch, side patio area, carport (also makes a great patio), workshop shed, and HUGE fenced in backyard. AND this location lets you enjoy everything this little city has to offer within walking distance. Restaurants, City events, concerts, parades, festivals, Ice cream shop, florist, dog groomer, auto repair shop, tire store, carwash, elementary school, pharmacy, grocery market, post office, hair salon, bank, urgent care facility and more!! Easy access to I-40
Last Agent to Sell the Property
Better Homes and Gardens Real Estate Paracle Brokerage Email: jsiebs@paraclerealty.com License #225305 Listed on: 01/10/2025

Last Buyer's Agent
Better Homes and Gardens Real Estate Paracle Brokerage Email: jsiebs@paraclerealty.com License #225305 Listed on: 01/10/2025

Home Details
Home Type
- Single Family
Est. Annual Taxes
- $1,151
Year Built
- Built in 1957
Lot Details
- Lot Dimensions are 119x201x102x169
- Back Yard Fenced
Parking
- Carport
Home Design
- Ranch Style House
- Four Sided Brick Exterior Elevation
Interior Spaces
- Vinyl Flooring
Kitchen
- Oven
- Electric Range
- Microwave
- Dishwasher
Bedrooms and Bathrooms
- 2 Main Level Bedrooms
- 1 Full Bathroom
Laundry
- Laundry Room
- Washer and Electric Dryer Hookup
Unfinished Basement
- Walk-Out Basement
- Partial Basement
- Interior Basement Entry
- Crawl Space
Outdoor Features
- Outbuilding
- Front Porch
Schools
- Claremont Elementary School
- River Bend Middle School
- Bunker Hill High School
Utilities
- Central Air
- Heat Pump System
- Electric Water Heater
- Cable TV Available
Listing and Financial Details
- Assessor Parcel Number 3762170193150000
Ownership History
Purchase Details
Home Financials for this Owner
Home Financials are based on the most recent Mortgage that was taken out on this home.Purchase Details
Home Financials for this Owner
Home Financials are based on the most recent Mortgage that was taken out on this home.Purchase Details
Similar Homes in Claremont, NC
Home Values in the Area
Average Home Value in this Area
Purchase History
| Date | Type | Sale Price | Title Company |
|---|---|---|---|
| Warranty Deed | $245,000 | None Listed On Document | |
| Warranty Deed | $160,000 | None Listed On Document | |
| Deed | $38,000 | -- |
Mortgage History
| Date | Status | Loan Amount | Loan Type |
|---|---|---|---|
| Previous Owner | $127,920 | New Conventional |
Property History
| Date | Event | Price | Change | Sq Ft Price |
|---|---|---|---|---|
| 05/08/2025 05/08/25 | Sold | $245,000 | 0.0% | $241 / Sq Ft |
| 03/03/2025 03/03/25 | Price Changed | $245,000 | -2.0% | $241 / Sq Ft |
| 02/14/2025 02/14/25 | Price Changed | $249,999 | -3.8% | $246 / Sq Ft |
| 01/21/2025 01/21/25 | Price Changed | $260,000 | -5.5% | $256 / Sq Ft |
| 01/10/2025 01/10/25 | For Sale | $275,000 | +72.0% | $270 / Sq Ft |
| 02/12/2024 02/12/24 | Sold | $159,900 | 0.0% | $158 / Sq Ft |
| 01/17/2024 01/17/24 | Pending | -- | -- | -- |
| 01/15/2024 01/15/24 | For Sale | $159,900 | -- | $158 / Sq Ft |
Tax History Compared to Growth
Tax History
| Year | Tax Paid | Tax Assessment Tax Assessment Total Assessment is a certain percentage of the fair market value that is determined by local assessors to be the total taxable value of land and additions on the property. | Land | Improvement |
|---|---|---|---|---|
| 2025 | $1,151 | $164,100 | $12,100 | $152,000 |
| 2024 | $1,151 | $141,100 | $12,100 | $129,000 |
| 2023 | $1,151 | $88,700 | $12,100 | $76,600 |
| 2022 | $945 | $88,700 | $12,100 | $76,600 |
| 2021 | $945 | $88,700 | $12,100 | $76,600 |
| 2020 | $945 | $88,700 | $12,100 | $76,600 |
| 2019 | $945 | $88,700 | $0 | $0 |
| 2018 | $797 | $74,800 | $11,800 | $63,000 |
| 2017 | $797 | $0 | $0 | $0 |
| 2016 | $797 | $0 | $0 | $0 |
| 2015 | $804 | $74,760 | $11,800 | $62,960 |
| 2014 | $804 | $83,900 | $12,900 | $71,000 |
Agents Affiliated with this Home
-
Judy Thomas

Seller's Agent in 2025
Judy Thomas
Better Homes and Gardens Real Estate Paracle
(704) 604-6200
5 in this area
51 Total Sales
-
Libby Lail

Seller's Agent in 2024
Libby Lail
RE/MAX
(828) 238-0697
3 in this area
46 Total Sales
Map
Source: Canopy MLS (Canopy Realtor® Association)
MLS Number: 4212500
APN: 3762170193150000
- 2772 Emperor St Unit 33
- 2772 Emperor St
- 3184 Anderson St
- 2754 Emperor St
- 3137 Riber Ln
- 2985 Peachtree St
- 3170 Riber Ln
- 4769 S Depot St
- 00 None
- 0 None St Unit CAR4289251
- 3042 N Oxford St
- 00 Highway 70 E
- 3368 White Oak Ct Unit E1
- 2617 White Oak Court Extension
- 2944 N Lookout St
- 3100 N Oxford St
- 3186 Catawba St
- Lots 7-13 Sipe Dr
- 0 N Oxford St
- 2942 Denwood Dr
