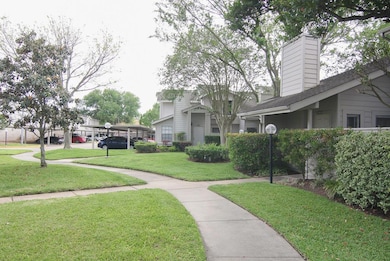3069 Windchase Blvd Unit 721 Houston, TX 77082
Briar Village NeighborhoodHighlights
- Views to the East
- Traditional Architecture
- High Ceiling
- Deck
- Loft
- Quartz Countertops
About This Home
FULLY & BEAUTIFULLY REMODELED! Lovely, spacious townhome with open floor plan, nestled in lush courtyard surroundings with community pool, playground, tennis courts. Conveniently located near Hwy 6 & Richmond, shopping & restaurants. Light grey, wood-look tile in living room, kitchen, 2 baths. Luxury vinyl plank flooring in both bedrooms, game room. Light grey, Shaker-style cabinets. Icy Star (white shade) quartz countertops and modern plumbing fixtures & valves in kitchen, both baths. Tub/shower combos & white subway tiles in both baths. Ceiling fans in both bedrooms. Neutral interior paint. 2-story-high ceilings over living & dining. Private, enclosed patio with sliding glass doors from both the living room & downstairs bedroom. Kitchen w/breakfast bar, pantry. Upstairs primary suite and loft/gameroom overlooking downstairs. NEW vertical blinds in living room, NEW range drip pans. Most appliances installed new only 3 year ago. Refrigerator, washer, dryer included.
Townhouse Details
Home Type
- Townhome
Year Built
- Built in 1983
Lot Details
- 1,093 Sq Ft Lot
- East Facing Home
- Fenced Yard
Property Views
- Views to the East
- Views to the North
Home Design
- Traditional Architecture
Interior Spaces
- 1,178 Sq Ft Home
- 2-Story Property
- High Ceiling
- Ceiling Fan
- Wood Burning Fireplace
- Window Treatments
- Window Screens
- Family Room Off Kitchen
- Combination Dining and Living Room
- Loft
- Game Room
- Utility Room
- Stacked Washer and Dryer
Kitchen
- Breakfast Bar
- Electric Oven
- Electric Range
- Free-Standing Range
- Dishwasher
- Quartz Countertops
- Disposal
Flooring
- Carpet
- Tile
- Vinyl Plank
- Vinyl
Bedrooms and Bathrooms
- 2 Bedrooms
- 2 Full Bathrooms
- Bathtub with Shower
Home Security
Parking
- 1 Detached Carport Space
- Driveway
- Additional Parking
- Assigned Parking
- Unassigned Parking
Outdoor Features
- Courtyard
- Deck
- Patio
Schools
- Heflin Elementary School
- O'donnell Middle School
- Aisd Draw High School
Utilities
- Central Heating and Cooling System
- Municipal Trash
- Cable TV Available
Listing and Financial Details
- Property Available on 9/15/25
- Long Term Lease
Community Details
Overview
- Lyn Realty Association
- Westwind T/H Sec 05 U/R Subdivision
Recreation
- Tennis Courts
- Community Playground
- Community Pool
Pet Policy
- Call for details about the types of pets allowed
- Pet Deposit Required
Security
- Fire and Smoke Detector
Map
Property History
| Date | Event | Price | List to Sale | Price per Sq Ft |
|---|---|---|---|---|
| 12/10/2025 12/10/25 | Price Changed | $1,400 | -5.1% | $1 / Sq Ft |
| 11/12/2025 11/12/25 | Price Changed | $1,475 | -1.7% | $1 / Sq Ft |
| 10/07/2025 10/07/25 | Price Changed | $1,500 | -6.3% | $1 / Sq Ft |
| 09/15/2025 09/15/25 | For Rent | $1,600 | +39.1% | -- |
| 09/09/2024 09/09/24 | Off Market | $1,150 | -- | -- |
| 06/18/2022 06/18/22 | Rented | $1,450 | 0.0% | -- |
| 06/18/2022 06/18/22 | Off Market | $1,450 | -- | -- |
| 05/19/2022 05/19/22 | Under Contract | -- | -- | -- |
| 03/24/2022 03/24/22 | For Rent | $1,450 | +26.1% | -- |
| 09/04/2019 09/04/19 | Rented | $1,150 | -4.2% | -- |
| 08/05/2019 08/05/19 | Under Contract | -- | -- | -- |
| 07/05/2019 07/05/19 | For Rent | $1,200 | -- | -- |
Source: Houston Association of REALTORS®
MLS Number: 2059266
APN: 1150860040002
- 3143 Windchase Blvd Unit 785
- 13683 Garden Grove Ct Unit 265
- 3206 Windchase Blvd Unit 471
- 13806 Sheri Hollow Ln
- 13351 Arlon Trail
- 2948 Meadowgrass Ln Unit 175
- 2955 Shadow Trail Dr
- 13819 Sheri Hollow Ln
- 2889 Panagard Dr Unit 42
- 13814 Peach Hollow Ln
- 2805 Panagard Dr Unit 38
- 2831 Panagard Dr Unit 39
- 2865 Westhollow Dr Unit 83
- 13833 Hollowgreen Dr
- 2911 Meadowgrass Ln
- 13742 Hollowgreen Dr Unit 604
- 2819 Windchase Blvd
- 13715 Naomi Hollow Ln
- 13798 Hollowgreen Dr Unit 305
- 13794 Hollowgreen Dr Unit 303
- 13616 Garden Grove Ct Unit 371
- 3168 Windchase Blvd Unit 464
- 13674 Garden Grove Ct
- 3233 Windchase Blvd
- 2865 Westhollow Dr Unit 30
- 2865 Westhollow Dr Unit 83
- 13838 Beech Hollow Ln
- 13716 Hollowgreen Dr Unit 3704
- 13895 Hollowgreen Dr
- 13840 Hollowgreen Dr Unit 106
- 13975 Hollowgreen Dr Unit 1
- 2503 Panagard Dr
- 13948 Hollowgreen Dr Unit 25
- 2902 Misty Park Dr
- 13115 Richmond Ave
- 14119 Hollowmill Ln
- 13106 Hollowcreek Park Dr
- 13635 Teal Bluff Ln
- 13621 Teal Bluff Ln
- 13328 Westheimer Rd







