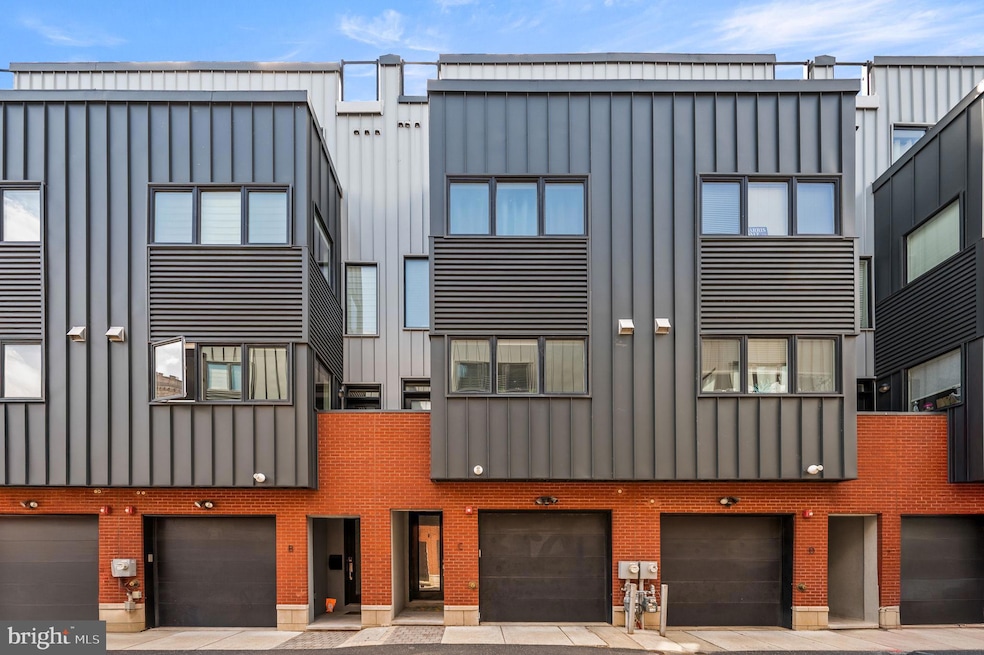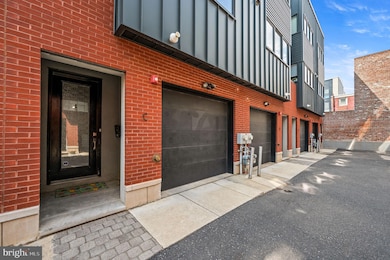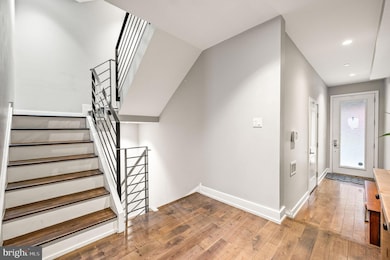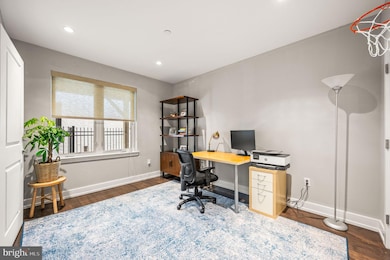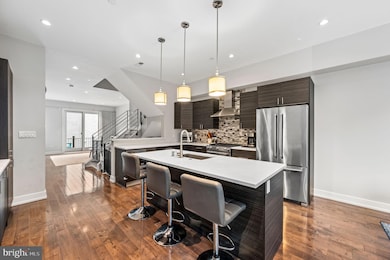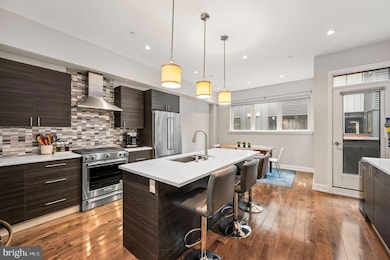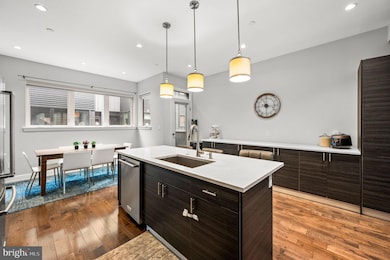
307-09 Reed St Unit C Philadelphia, PA 19147
Pennsport NeighborhoodEstimated payment $4,998/month
Highlights
- Traditional Architecture
- Forced Air Heating and Cooling System
- 1-minute walk to Pennsport Veterans Memorial
- 1 Car Attached Garage
About This Home
Welcome to 307 Reed Street #C – a beautiful modern yet classic home tucked inside a private community in the heart of Pennsport. This spacious 4-bedroom home offers sophisticated luxury and thoughtful design with an attached garage and 5 private outdoor spaces.
Step inside through the private 1-car attached garage or through front entrance into the entry-level featuring a bright bedroom and access to a rear patio – perfect for guests or a home office. One level up sits the heart of the home - a custom chef’s kitchen with abundant cabinetry, generous counter space, a center island, stainless steel appliances, a dedicated dining area, and a small balcony. The open-concept living room boasts high ceilings, a floating staircase, and another larger balcony that flood the space with natural light. A stylish half bath completes this floor.
The entire next level is dedicated to a stunning primary suite retreat, complete with a large bedroom, walk-in closet plus two additional closets, and a spa-like bathroom with a double vanity, glass-enclosed shower, and enormous soaking tub.
The top living floor offers two more spacious bedrooms (one with its own balcony), a full hall bathroom with a tiled tub/shower combo, and a convenient laundry closet. Head up one more flight to take in panoramic views from your two-sided roof deck—ideal for entertaining, morning coffee, or watching the sunset.
A finished basement adds even more flexibility, with additional living space and a second half bath—perfect for a media room, home gym, or playroom.
All of this in one of Philly’s most desirable neighborhoods! Pennsport offers easy access to major highways, public transportation, local parks, restaurants, nightlife, and shopping.
Townhouse Details
Home Type
- Townhome
Est. Annual Taxes
- $2,284
Year Built
- Built in 2016
Lot Details
- 968 Sq Ft Lot
- Lot Dimensions are 17.00 x 56.00
HOA Fees
- $50 Monthly HOA Fees
Parking
- 1 Car Attached Garage
- Garage Door Opener
Home Design
- Traditional Architecture
- Slab Foundation
- Masonry
Interior Spaces
- 3,013 Sq Ft Home
- Property has 4 Levels
- Finished Basement
Bedrooms and Bathrooms
Utilities
- Forced Air Heating and Cooling System
- Natural Gas Water Heater
Community Details
- Pennsport Subdivision
Listing and Financial Details
- Tax Lot 412
- Assessor Parcel Number 011230515
Map
Home Values in the Area
Average Home Value in this Area
Property History
| Date | Event | Price | Change | Sq Ft Price |
|---|---|---|---|---|
| 07/05/2025 07/05/25 | Price Changed | $875,000 | -2.8% | $290 / Sq Ft |
| 05/15/2025 05/15/25 | For Sale | $900,000 | -- | $299 / Sq Ft |
Similar Homes in Philadelphia, PA
Source: Bright MLS
MLS Number: PAPH2480254
- 314 Wharton St
- 220 Reed St
- 1406 E Moyamensing Ave
- 319 Wharton St
- 1415 S Philip St
- 227 Dickinson St
- 316 Titan St
- 1402 S 2nd St
- 1420 S 2nd St
- 1432 S 2nd St
- 1413 S Lawrence Terrace Unit 34
- 427 Dickinson St
- 1512 S 2nd St
- 1241 S 2nd St
- 134 Dickinson St
- 1414 S 5th St
- 217 Tasker St
- 1428 S Front St
- 1422 S Front St
- 224 Tasker St
- 333 Earp St
- 333 Earp St Unit 302
- 333 Earp St Unit 303
- 333 Earp St Unit 201
- 214 Gerritt St
- 1331 S Lawrence St
- 421 Dickinson St Unit 3
- 1508 S 4th St
- 203 Wilder St
- 322 Greenwich St
- 323 Cross St
- 412 Greenwich St
- 513 Wilder St
- 1539 E Moyamensing Ave Unit 3
- 433 Cross St
- 506 Titan St
- 1532 S 2nd St Unit 2F
- 538 Federal St Unit 104
- 538 Federal St Unit 103
- 538 Federal St Unit 105
