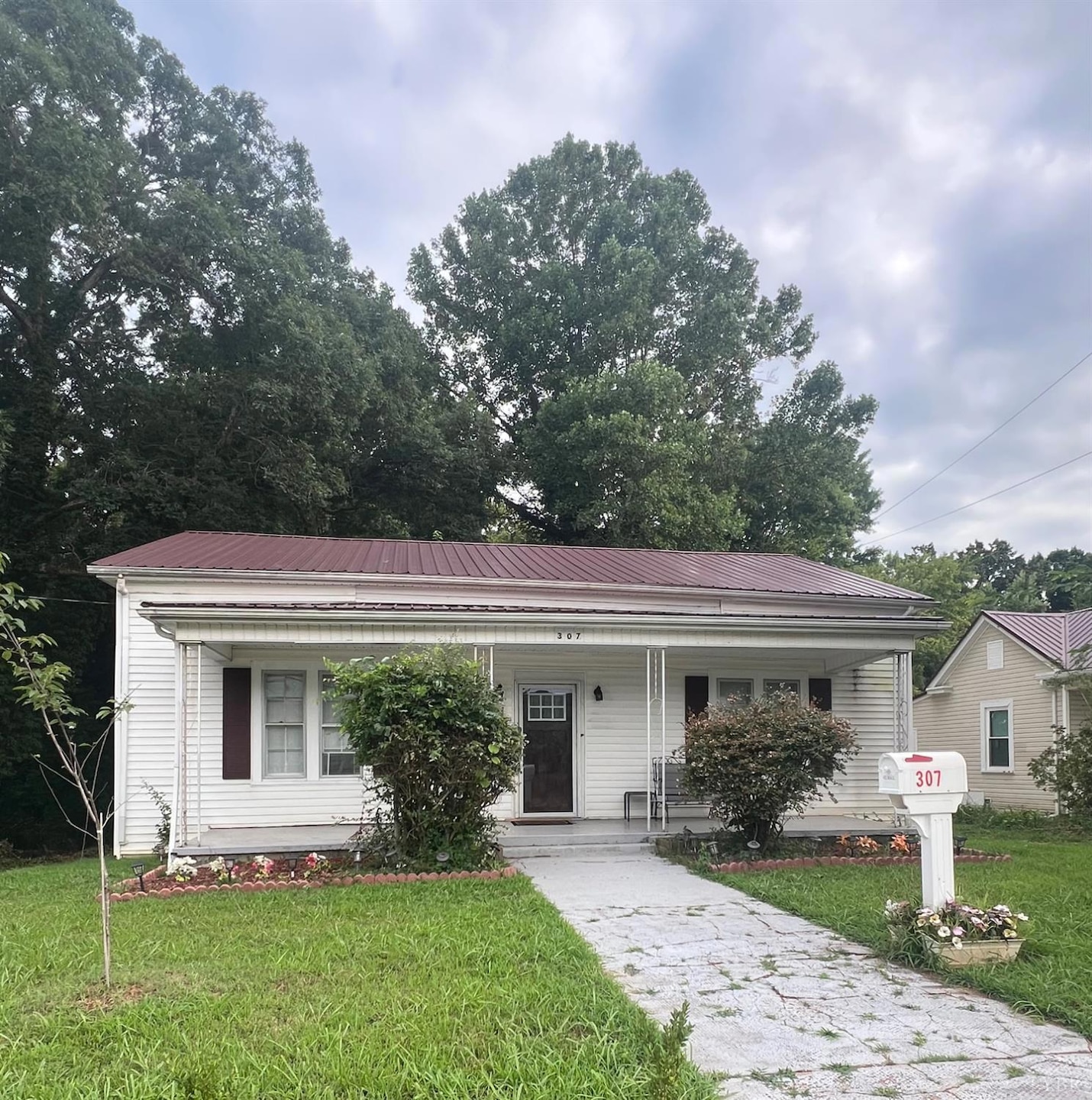307 3rd Ave Danville, VA 24540
Estimated payment $840/month
Highlights
- Mud Room
- Storm Windows
- Laundry Room
- Formal Dining Room
- Recessed Lighting
- Outdoor Storage
About This Home
This beautifully updated vinyl-sided ranch boasts a new metal roof and charming front porch, inviting you to relax and unwind. As you step inside, you'll enter the living room which features a built-in decorative fireplace for extra warmth and warm laminate flooring in a rich walnut color, recessed lighting, and a decorative ceiling fan to add a touch of elegance. The formal dining room is the perfect space for gatherings and special occasions. The two bedrooms are cozy and inviting, with one featuring barn doors at the entrance. The two bathrooms are modern and well-appointed, with the main bedroom accessible via barn door and a convenient mud room near by. The modern kitchen offers new stainless appliances. The beams in the kitchen ceiling add a touch of rustic charm, while recessed lighting provides ample lighting. Decorative ceiling fans throughout the home. A separate laundry room, new HVAC, a 19 x 22 storage shed & off-street parking make this home a perfect choice!
Listing Agent
Watts Auction Realty Appra Inc License #0225043170 Listed on: 08/04/2025
Home Details
Home Type
- Single Family
Est. Annual Taxes
- $365
Year Built
- Built in 1910
Lot Details
- 0.3 Acre Lot
- Property is zoned OTR
Parking
- Off-Street Parking
Home Design
- Proposed Property
- Metal Roof
Interior Spaces
- 2 Full Bathrooms
- 1,374 Sq Ft Home
- 1-Story Property
- Ceiling Fan
- Recessed Lighting
- Mud Room
- Living Room with Fireplace
- Formal Dining Room
- Laminate Flooring
- Exterior Basement Entry
- Attic Access Panel
- Storm Windows
Kitchen
- Electric Range
- Microwave
Laundry
- Laundry Room
- Laundry on main level
- Washer and Dryer Hookup
Outdoor Features
- Outdoor Storage
Utilities
- Heat Pump System
- Electric Water Heater
- Cable TV Available
Community Details
- Net Lease
Listing and Financial Details
- Assessor Parcel Number 01026
Map
Tax History
| Year | Tax Paid | Tax Assessment Tax Assessment Total Assessment is a certain percentage of the fair market value that is determined by local assessors to be the total taxable value of land and additions on the property. | Land | Improvement |
|---|---|---|---|---|
| 2025 | $364 | $43,900 | $3,900 | $40,000 |
| 2024 | $106 | $12,800 | $3,900 | $8,900 |
| 2023 | $97 | $11,500 | $3,900 | $7,600 |
| 2022 | $97 | $11,500 | $3,900 | $7,600 |
| 2021 | $92 | $10,900 | $3,900 | $7,000 |
| 2020 | $92 | $10,900 | $3,900 | $7,000 |
| 2019 | $135 | $16,100 | $3,900 | $12,200 |
| 2018 | $129 | $16,100 | $3,900 | $12,200 |
| 2017 | $178 | $22,200 | $5,800 | $16,400 |
| 2016 | $162 | $22,200 | $5,800 | $16,400 |
| 2015 | $192 | $26,300 | $5,800 | $20,500 |
| 2014 | $192 | $26,300 | $5,800 | $20,500 |
Property History
| Date | Event | Price | List to Sale | Price per Sq Ft | Prior Sale |
|---|---|---|---|---|---|
| 11/30/2025 11/30/25 | Price Changed | $155,000 | -6.1% | $113 / Sq Ft | |
| 11/03/2025 11/03/25 | For Sale | $165,000 | 0.0% | $120 / Sq Ft | |
| 11/03/2025 11/03/25 | Off Market | $165,000 | -- | -- | |
| 09/08/2025 09/08/25 | Price Changed | $165,000 | -5.7% | $120 / Sq Ft | |
| 08/04/2025 08/04/25 | For Sale | $174,900 | +372.7% | $127 / Sq Ft | |
| 01/04/2024 01/04/24 | Sold | $37,000 | -7.5% | $27 / Sq Ft | View Prior Sale |
| 12/14/2023 12/14/23 | For Sale | $40,000 | 0.0% | $29 / Sq Ft | |
| 12/13/2023 12/13/23 | Pending | -- | -- | -- | |
| 12/08/2023 12/08/23 | For Sale | $40,000 | -- | $29 / Sq Ft |
Purchase History
| Date | Type | Sale Price | Title Company |
|---|---|---|---|
| Bargain Sale Deed | $37,000 | Fidelity National Title |
Source: Lynchburg Association of REALTORS®
MLS Number: 361026
APN: 01026
- 223 Rocklawn Ave
- 1539 Myrtle Ave
- 1545 Claiborne St
- 1491 Claiborne St
- 1482 Myrtle Ave
- 122 Rocklawn Ave
- 118 Rocklawn Ave
- 545 Rice St
- 546 Rice St
- 0 Hamlin Ave
- 151 Cooper St
- 117 Motley Ave
- 192 North Ave
- 516 Locust Ln
- 201 Fagan St
- 121 Fagan St
- 00 N Main St
- 226 Central St
- 231 S Raleigh Ct
- 312 White Rock Rd
- 1555 Myrtle Ave
- 1706 Aspen St
- 1487 Aspen St
- 134 American Legion Blvd
- 180 Locust Ln
- 775 Melrose Ave
- 340 E Franklin Turnpike
- 427 Lynch Dr
- 424 Memorial Dr
- 533-535 Main St
- 227 Lynn St
- 601 Bridge St
- 501-539 Craghead St
- 712 Edwin Ct Unit 4
- 100 Northpointe Ln
- 902 Cole St
- 122 Pearl St
- 480 W Main St
- 245 Ave Unit 247B
- 245 Wooding Ave







