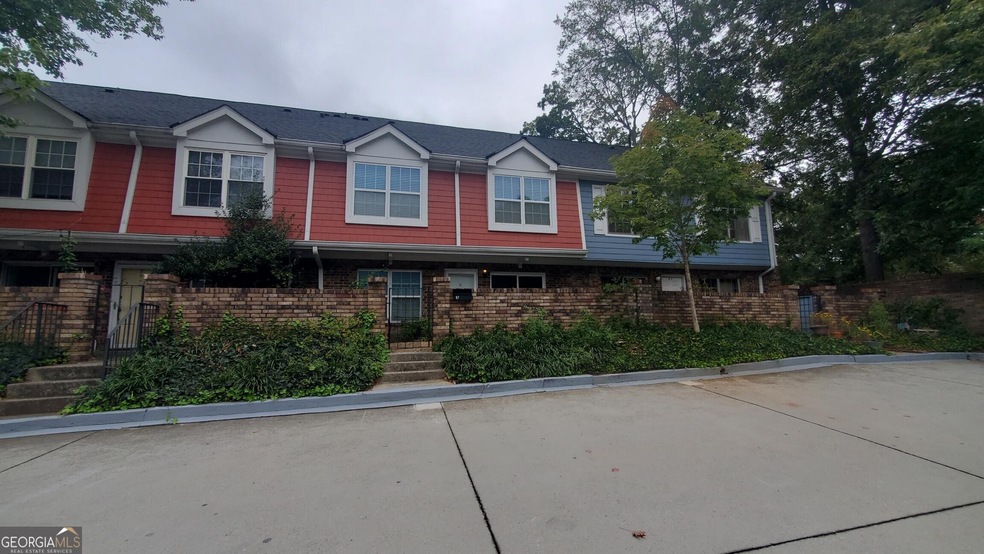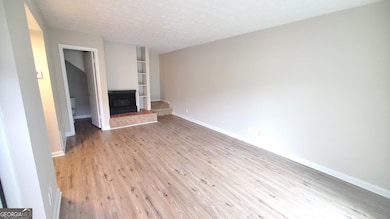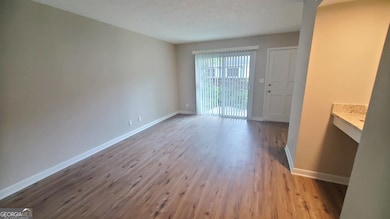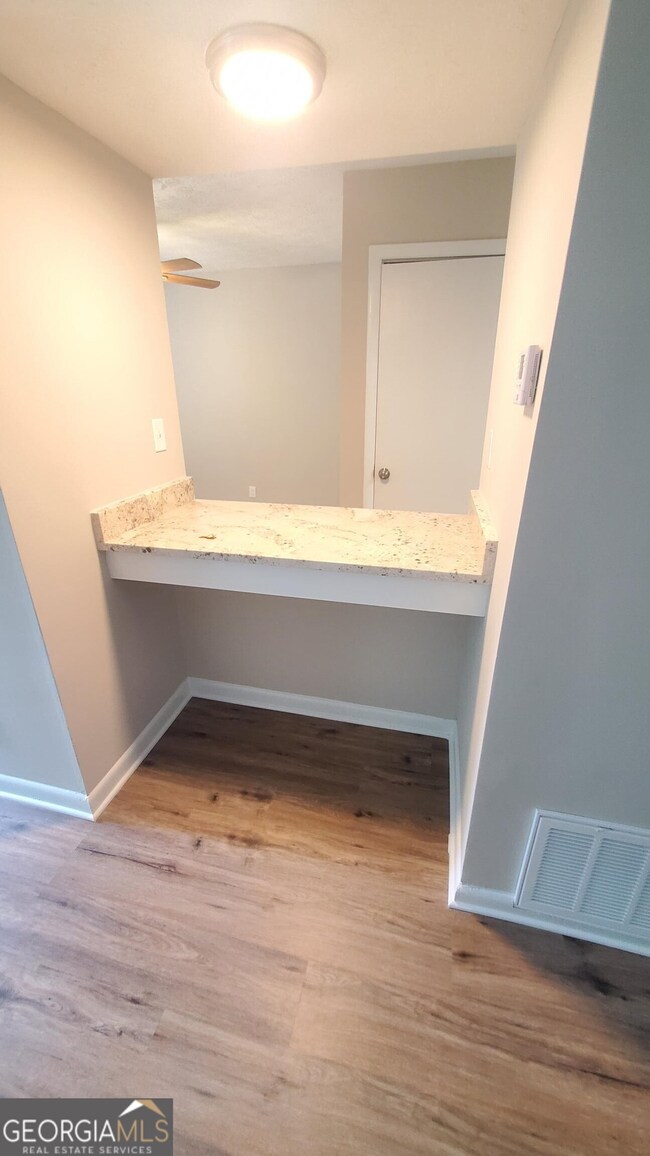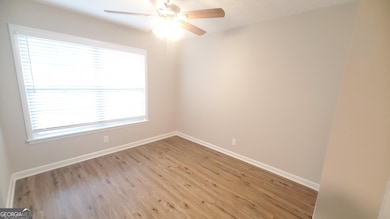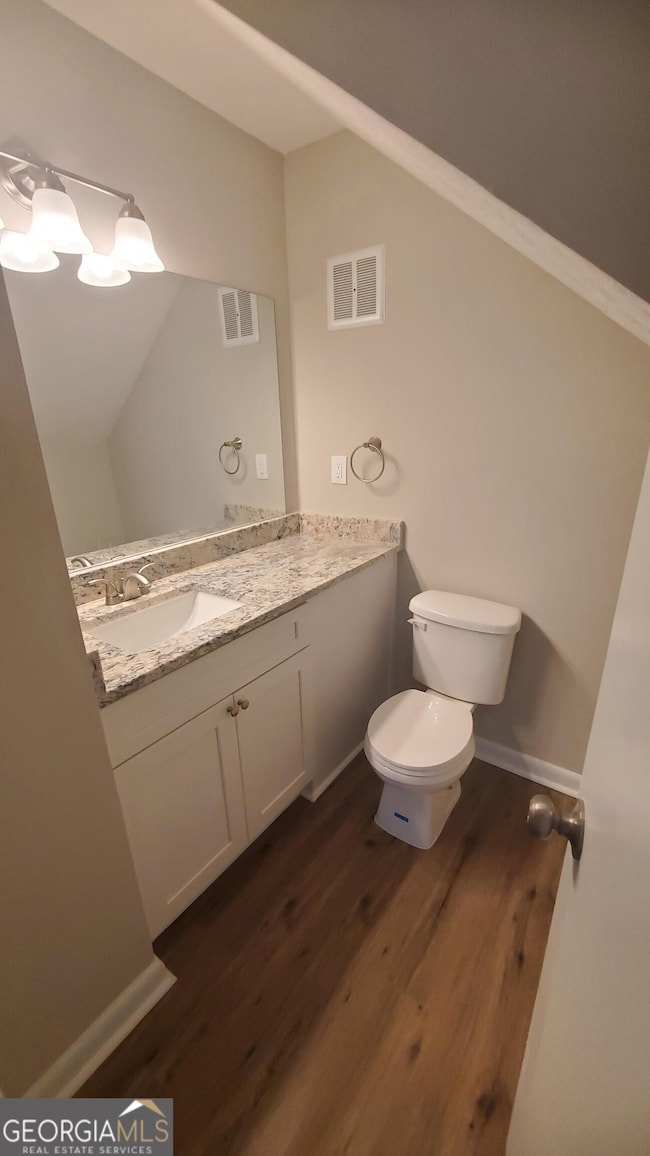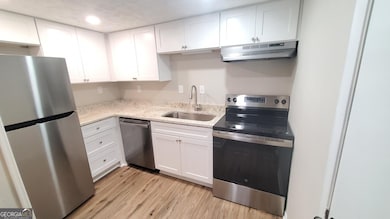307 Adair St Unit 7 Decatur, GA 30030
Adair Park NeighborhoodEstimated payment $2,583/month
Total Views
2,841
2
Beds
2.5
Baths
1,250
Sq Ft
$292
Price per Sq Ft
Highlights
- Property is near public transit
- Solid Surface Countertops
- Patio
- Westchester Elementary School Rated A
- Community Pool
- 2-minute walk to Adair Park
About This Home
307 Adair St. is a recently remodeled and updated 2BR/2.5B townhome in a fantastic location of Decatur. Award-winning Decatur schools; convenient to dining, shopping, churches, parks, and public events; near public transit; close to downtown Decatur, East Lake, and Atlanta; fully updated kitchen, new appliances, flooring, paint, and bathrooms. Private outdoor courtyard with gate for relaxing mornings, afternoons or evenings. Live comfortably in a managed community with ground maintenance, a pool, and easy city living in a prime location.
Property Details
Home Type
- Condominium
Est. Annual Taxes
- $7,553
Year Built
- Built in 1970
Lot Details
- Two or More Common Walls
- Fenced Front Yard
- Privacy Fence
HOA Fees
- $34 Monthly HOA Fees
Parking
- Off-Street Parking
Home Design
- Garden Home
- Slab Foundation
- Composition Roof
- Brick Front
Interior Spaces
- 1,250 Sq Ft Home
- 2-Story Property
- Ceiling Fan
- Family Room
- Living Room with Fireplace
- Carpet
- Laundry in Hall
Kitchen
- Oven or Range
- Dishwasher
- Solid Surface Countertops
Bedrooms and Bathrooms
- 2 Bedrooms
- Split Bedroom Floorplan
Home Security
Outdoor Features
- Patio
Location
- Property is near public transit
- Property is near schools
- Property is near shops
Schools
- Westchester Elementary School
- Beacon Hill Middle School
- Decatur High School
Utilities
- Forced Air Heating and Cooling System
- Underground Utilities
- 220 Volts
- Electric Water Heater
- Phone Available
- Cable TV Available
Community Details
Overview
- Association fees include insurance, maintenance exterior, ground maintenance, pest control, reserve fund, swimming
- The Decatur Townhouses Subdivision
Recreation
- Community Playground
- Community Pool
- Park
Security
- Fire and Smoke Detector
Map
Create a Home Valuation Report for This Property
The Home Valuation Report is an in-depth analysis detailing your home's value as well as a comparison with similar homes in the area
Home Values in the Area
Average Home Value in this Area
Tax History
| Year | Tax Paid | Tax Assessment Tax Assessment Total Assessment is a certain percentage of the fair market value that is determined by local assessors to be the total taxable value of land and additions on the property. | Land | Improvement |
|---|---|---|---|---|
| 2025 | $1,684 | $144,280 | $30,000 | $114,280 |
| 2024 | $1,386 | $138,080 | $30,000 | $108,080 |
| 2023 | $1,386 | $136,400 | $30,000 | $106,400 |
| 2022 | $1,142 | $120,200 | $25,600 | $94,600 |
| 2021 | $7,049 | $120,200 | $25,600 | $94,600 |
| 2020 | $7,183 | $120,200 | $25,600 | $94,600 |
| 2019 | $6,766 | $120,200 | $25,600 | $94,600 |
| 2018 | $3,268 | $100,880 | $25,600 | $75,280 |
| 2017 | $5,266 | $97,480 | $25,600 | $71,880 |
| 2016 | $2,803 | $84,280 | $52,000 | $32,280 |
| 2014 | $777 | $80,280 | $52,000 | $28,280 |
Source: Public Records
Property History
| Date | Event | Price | List to Sale | Price per Sq Ft | Prior Sale |
|---|---|---|---|---|---|
| 11/12/2025 11/12/25 | For Sale | $365,000 | +12.3% | $292 / Sq Ft | |
| 10/22/2025 10/22/25 | Price Changed | $324,900 | -1.5% | $260 / Sq Ft | |
| 08/12/2025 08/12/25 | For Sale | $329,900 | 0.0% | $264 / Sq Ft | |
| 07/08/2025 07/08/25 | Pending | -- | -- | -- | |
| 05/26/2025 05/26/25 | Price Changed | $329,900 | -2.9% | $264 / Sq Ft | |
| 04/24/2025 04/24/25 | Price Changed | $339,900 | -2.9% | $272 / Sq Ft | |
| 02/17/2025 02/17/25 | For Sale | $349,900 | -15.9% | $280 / Sq Ft | |
| 06/26/2023 06/26/23 | Sold | $416,000 | -2.1% | $253 / Sq Ft | View Prior Sale |
| 05/27/2023 05/27/23 | Pending | -- | -- | -- | |
| 05/26/2023 05/26/23 | Price Changed | $425,000 | -2.3% | $258 / Sq Ft | |
| 05/12/2023 05/12/23 | For Sale | $435,000 | -- | $264 / Sq Ft |
Source: Georgia MLS
Purchase History
| Date | Type | Sale Price | Title Company |
|---|---|---|---|
| Trustee Deed | -- | -- | |
| Quit Claim Deed | -- | -- | |
| Quit Claim Deed | -- | -- | |
| Quit Claim Deed | -- | -- |
Source: Public Records
Source: Georgia MLS
MLS Number: 10642130
APN: 15-236-05-011
Nearby Homes
- 307 Adair St Unit 1
- 307 Adair St Unit D7
- 2003 Hibernia Bend
- 203 Ridley Ln
- 516 Drexel Ave
- 1005 Braeburn Ln
- 613 Pinetree Dr Unit 7
- 210 Nelson Ferry Rd
- 2545 Adair Ridge Ct
- 2475 Adair Ridge Ct
- 2462 Adair Ridge Ct
- 240 Melrose Ave
- 247 Greenwood Cir
- 317 W Howard Ave
- 121 Drexel Ave
- 812 W College Ave
- 1580 Commerce Dr Unit A6
- 126 Melrose Ave
- 335 W Ponce de Leon Ave Unit 409
- 335 W Ponce de Leon Ave Unit 506
- 109 Franklin Ct
- 240 Melrose Ave
- 624 W College Ave Unit Cottage
- 1580 Commerce Dr Unit B1
- 1580 Commerce Dr Unit 1
- 220 Ponce de Leon
- 122 W Trinity Place
- 201 W Ponce de Leon Ave Unit 515
- 843 Artwood Rd NE
- 841 Artwood Rd NE Unit 841
- 133 Commerce Dr
- 4290 Callum Ct
- 120 Park Place
- 843 Artwood Rd NE Unit 843
- 167 Garden Ln
- 245 E Trinity Place
- 155 Clairemont Ave
- 329 E College Ave
- 449 Clairemont Ave Unit M4
- 1995 Ponce de Leon Ave NE
