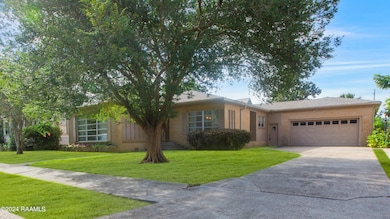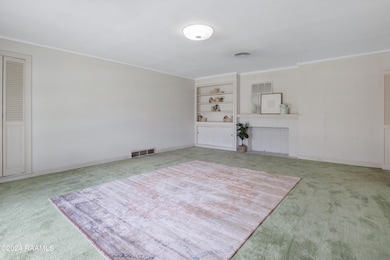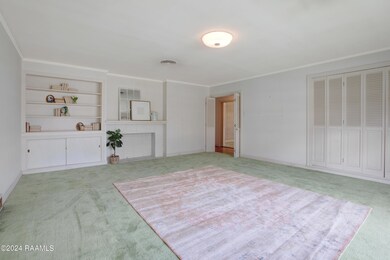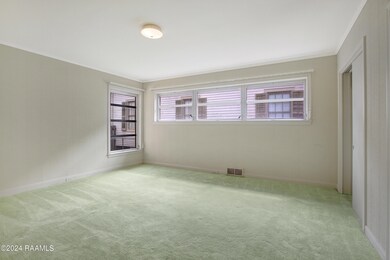307 Adams St Franklin, LA 70538
Estimated payment $1,020/month
Highlights
- Nearby Water Access
- 2 Car Attached Garage
- Dual Closets
- Breakfast Area or Nook
- Built-In Features
- Crown Molding
About This Home
This charming, mid-century home has tons of potential! Over 2,300 square feet of living space, 3-bedrooms, 2-bathrooms, a flex space & 2-car garage. Entering into the front door you'll step into the foyer, which flows into a hallway that leads all the way to the rear of the home. To the left of the foyer is the very spacious living room. It features large floor to ceiling windows that look upon Adams Street (some have both interior and exterior shutters that add so much character), built-in book shelves, and a fireplace. To the right of the foyer is the formal dining area. It also has floor to ceiling windows that look upon Adams Street & allow so much natural light. Just off the dining room is the kitchen complete with a breakfast area and pantry.Step into the hallway from the kitchen area and you will find the 3-large bedrooms & two bathrooms. Across the home, and just off the kitchen, is the flex space. The flex space could be used as an office area, playroom, tv room, or even a workout room. It allows access into the garage and utility space. The home sits on a modest, low maintenance lot on a beautiful street in Franklin's Historic District. Call for more information or to schedule your showing today! Home is being sold 'As-Is'. Step into the hallway from the kitchen area and you will find the 3-large bedrooms & two bathrooms. Across the home, and just off the kitchen, is the flex space. The flex space could be used as an office area, playroom, tv room, or even a workout room. It allows access into the garage and utility space. The home sits on a modest, low maintenance lot on a beautiful street in Franklin's Historic District. Call for more information or to schedule your showing today!
Home Details
Home Type
- Single Family
Est. Annual Taxes
- $1,178
Year Built
- Built in 1953
Lot Details
- 6,534 Sq Ft Lot
- Lot Dimensions are 62.70 x 90
- Landscaped
- Level Lot
Parking
- 2 Car Attached Garage
Home Design
- Brick Exterior Construction
- Pillar, Post or Pier Foundation
- Slab Foundation
- Frame Construction
- Composition Roof
Interior Spaces
- 2,312 Sq Ft Home
- 1-Story Property
- Built-In Features
- Bookcases
- Crown Molding
- Gas Fireplace
- Window Treatments
- Aluminum Window Frames
Kitchen
- Breakfast Area or Nook
- Dishwasher
Flooring
- Parquet
- Carpet
- Vinyl
Bedrooms and Bathrooms
- 3 Bedrooms
- Dual Closets
- 2 Full Bathrooms
Outdoor Features
- Nearby Water Access
- Exterior Lighting
Schools
- Lagrange Elementary School
- Franklin Middle School
- Franklin High School
Utilities
- Central Heating and Cooling System
Community Details
- Built by Morris Brothers
- Ward Twelve Non Subdivision
Listing and Financial Details
- Tax Lot BD
Map
Home Values in the Area
Average Home Value in this Area
Tax History
| Year | Tax Paid | Tax Assessment Tax Assessment Total Assessment is a certain percentage of the fair market value that is determined by local assessors to be the total taxable value of land and additions on the property. | Land | Improvement |
|---|---|---|---|---|
| 2024 | $1,178 | $10,200 | $641 | $9,559 |
| 2023 | $904 | $9,331 | $641 | $8,690 |
| 2022 | $1,152 | $9,331 | $641 | $8,690 |
| 2021 | $1,152 | $9,331 | $641 | $8,690 |
| 2020 | $1,152 | $9,331 | $641 | $8,690 |
| 2019 | $1,088 | $9,078 | $641 | $8,437 |
| 2018 | $1,088 | $9,078 | $641 | $8,437 |
| 2017 | $1,034 | $9,078 | $641 | $8,437 |
| 2016 | $855 | $9,078 | $641 | $8,437 |
| 2015 | $306 | $8,272 | $0 | $8,272 |
| 2014 | $307 | $8,272 | $0 | $8,272 |
| 2013 | $307 | $8,272 | $0 | $8,272 |
Property History
| Date | Event | Price | List to Sale | Price per Sq Ft |
|---|---|---|---|---|
| 11/05/2025 11/05/25 | For Sale | $174,900 | 0.0% | $76 / Sq Ft |
| 11/01/2025 11/01/25 | Off Market | -- | -- | -- |
| 07/26/2025 07/26/25 | Price Changed | $174,900 | -2.8% | $76 / Sq Ft |
| 05/22/2025 05/22/25 | Price Changed | $179,900 | -2.8% | $78 / Sq Ft |
| 02/04/2025 02/04/25 | Price Changed | $185,000 | 0.0% | $80 / Sq Ft |
| 02/04/2025 02/04/25 | For Sale | $185,000 | -5.1% | $80 / Sq Ft |
| 02/01/2025 02/01/25 | Off Market | -- | -- | -- |
| 11/27/2024 11/27/24 | Price Changed | $195,000 | -6.7% | $84 / Sq Ft |
| 09/18/2024 09/18/24 | Price Changed | $209,000 | -4.6% | $90 / Sq Ft |
| 07/24/2024 07/24/24 | For Sale | $219,000 | 0.0% | $95 / Sq Ft |
| 07/22/2024 07/22/24 | Off Market | -- | -- | -- |
| 07/18/2024 07/18/24 | For Sale | $219,000 | -- | $95 / Sq Ft |
Source: REALTOR® Association of Acadiana
MLS Number: 24006791
APN: 2264701181
- 1013 Iberia St
- 325 Aucoin St Unit 325 Aucoin
- 912 Cottonwood St
- 1603 Dehart Dr Unit B
- 1506 Southport Blvd
- 1504 Southport Blvd
- 1422 Southport Blvd Unit A
- 506 Grand Pré Blvd
- 1302 Adrian St
- 1012 Virginia St Unit A
- 1012 Virginia St
- 1001 E Dale St
- 1802 Saddle Back Ridge
- 925 Alvin St
- 923 Alvin St
- 313 Lee St
- 2809 S Curtis Dr
- 1331 S Weeks St
- 1468 Providence St
- 714 Saint Jude Ave







