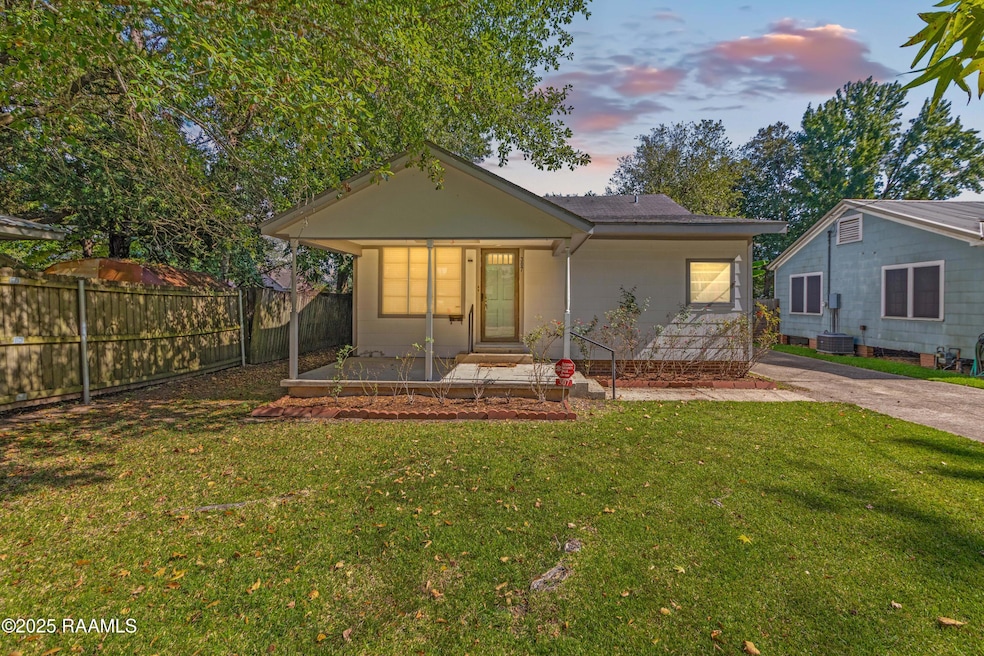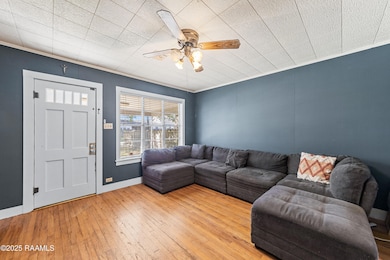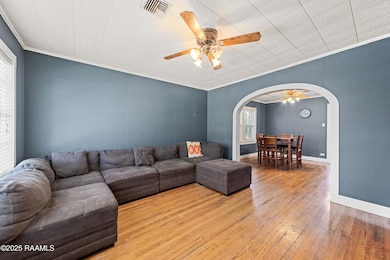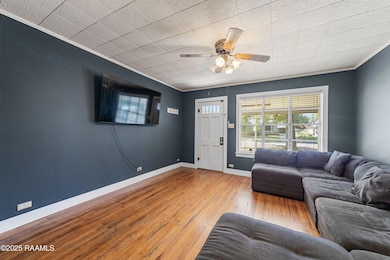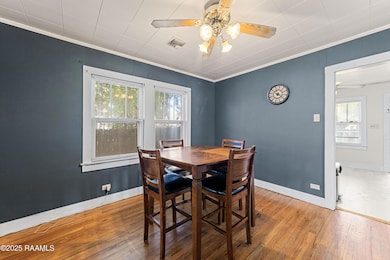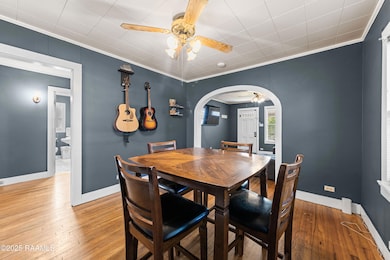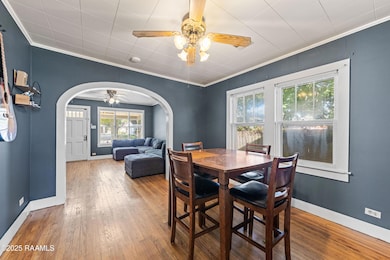307 Ash St New Iberia, LA 70563
Estimated payment $806/month
Highlights
- Shotgun Architecture
- Wood Flooring
- Porch
- Belle Place Middle School Rated A-
- High Ceiling
- Storm Windows
About This Home
Charming City Park Cottage with Modern Touches & Endless Character! Tucked away on a peaceful dead-end street near City Park, this picture-perfect cottage blends timeless charm with thoughtful updates. Step inside and fall in love with the warmth of original hardwood floors flowing through the living and dining areas -- the perfect space to gather or unwind. The kitchen steals the show with custom cabinetry, and cheerful natural light that makes every meal feel special. Just beyond, you'll find a versatile bonus space off the laundry area -- ideal for a coffee nook, pet station, or creative corner. The primary suite offers an oversized walk-in closet rarely found in homes of this size, while the second bedroom is bright and cozy. Outside, enjoy a fully fenced backyard that's ready for pets, play, or relaxing evenings on the back porch. A covered carport & secure storage/shop area. Whether you're searching for your first home, downsizing, or adding to your investment portfolio, this one checks all the boxes -- comfort, character, and convenience.Schedule your showing today before this City Park gem is gone!
Listing Agent
NextHome Cutting Edge Realty License #0995696446 Listed on: 10/11/2025

Home Details
Home Type
- Single Family
Est. Annual Taxes
- $818
Year Built
- Built in 1950
Lot Details
- 10,454 Sq Ft Lot
- Lot Dimensions are 53 x 200
- Street terminates at a dead end
- Partially Fenced Property
- Privacy Fence
- Wood Fence
- Chain Link Fence
- No Through Street
- Level Lot
Home Design
- Shotgun Architecture
- Acadian Style Architecture
- Pillar, Post or Pier Foundation
- Frame Construction
- Composition Roof
- Siding
Interior Spaces
- 1,216 Sq Ft Home
- 1-Story Property
- Crown Molding
- High Ceiling
- Window Treatments
- Storm Windows
- Washer and Gas Dryer Hookup
Kitchen
- Stove
- Dishwasher
- Formica Countertops
Flooring
- Wood
- Vinyl
Bedrooms and Bathrooms
- 2 Bedrooms
- Walk-In Closet
- 1 Full Bathroom
Parking
- 1 Parking Space
- 1 Carport Space
Outdoor Features
- Open Patio
- Exterior Lighting
- Outdoor Storage
- Porch
Utilities
- Central Heating and Cooling System
- Heating System Uses Natural Gas
Community Details
- Dodson Subdivision
Listing and Financial Details
- Tax Lot 3
Map
Home Values in the Area
Average Home Value in this Area
Tax History
| Year | Tax Paid | Tax Assessment Tax Assessment Total Assessment is a certain percentage of the fair market value that is determined by local assessors to be the total taxable value of land and additions on the property. | Land | Improvement |
|---|---|---|---|---|
| 2024 | $818 | $9,266 | $1,537 | $7,729 |
| 2023 | $814 | $8,955 | $1,537 | $7,418 |
| 2022 | $598 | $8,955 | $1,537 | $7,418 |
| 2021 | $598 | $8,955 | $1,537 | $7,418 |
| 2020 | $97 | $8,955 | $0 | $0 |
| 2017 | $101 | $9,076 | $1,537 | $7,539 |
| 2016 | $98 | $9,076 | $1,537 | $7,539 |
| 2014 | $653 | $7,617 | $1,537 | $6,080 |
Property History
| Date | Event | Price | List to Sale | Price per Sq Ft | Prior Sale |
|---|---|---|---|---|---|
| 11/08/2025 11/08/25 | For Sale | $140,000 | 0.0% | $115 / Sq Ft | |
| 10/31/2025 10/31/25 | Off Market | -- | -- | -- | |
| 10/11/2025 10/11/25 | For Sale | $140,000 | +10.2% | $115 / Sq Ft | |
| 08/18/2023 08/18/23 | Sold | -- | -- | -- | View Prior Sale |
| 07/16/2023 07/16/23 | Pending | -- | -- | -- | |
| 07/04/2023 07/04/23 | For Sale | $127,000 | 0.0% | $104 / Sq Ft | |
| 06/25/2023 06/25/23 | Pending | -- | -- | -- | |
| 06/09/2023 06/09/23 | Price Changed | $127,000 | -2.3% | $104 / Sq Ft | |
| 05/17/2023 05/17/23 | For Sale | $130,000 | +23.9% | $107 / Sq Ft | |
| 04/18/2017 04/18/17 | Sold | -- | -- | -- | View Prior Sale |
| 03/08/2017 03/08/17 | Pending | -- | -- | -- | |
| 02/26/2017 02/26/17 | For Sale | $104,900 | -- | $86 / Sq Ft |
Purchase History
| Date | Type | Sale Price | Title Company |
|---|---|---|---|
| Deed | $127,000 | Md Title Llc |
Mortgage History
| Date | Status | Loan Amount | Loan Type |
|---|---|---|---|
| Open | $128,282 | Construction |
Source: REALTOR® Association of Acadiana
MLS Number: 2500004440
APN: 0502355500
- 923 Alvin St
- 313 Lee St
- 925 Alvin St
- 710 W St Peter St
- 1012 Virginia St Unit A
- 1012 Virginia St
- 714 Saint Jude Ave
- 506 Grand Pré Blvd
- 505 W Dale St
- 1001 E Dale St
- 1302 Adrian St
- 1331 S Weeks St
- 615 Yvonne St
- 1468 Providence St
- 1607 Sugarland Terrace
- 501 Darby Ln
- 2118 W Old Spanish Trail
- 1422 Southport Blvd Unit A
- 1504 Southport Blvd
- 1506 Southport Blvd
