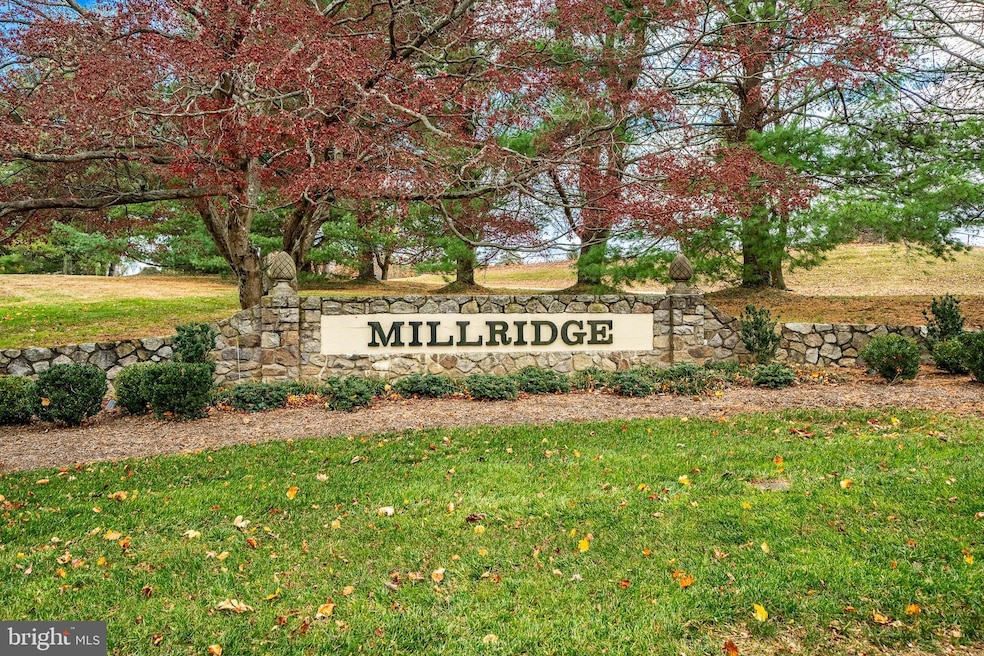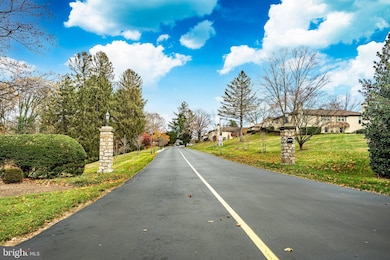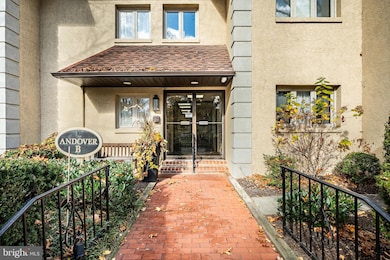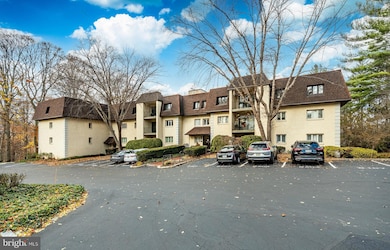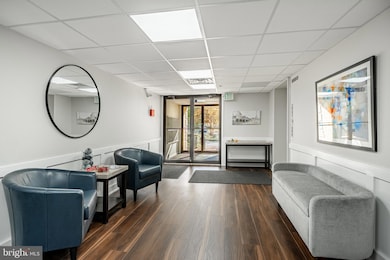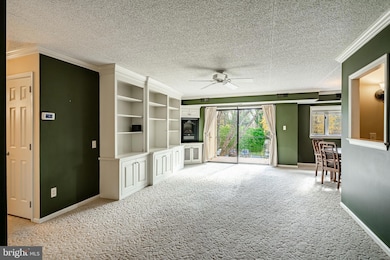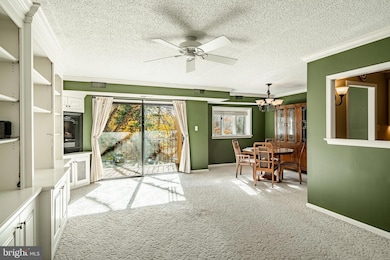307 B B000 Summit Dr Unit B Bryn Mawr, PA 19010
Estimated payment $3,235/month
Highlights
- Gourmet Kitchen
- Open Floorplan
- Partially Wooded Lot
- Ithan Elementary School Rated A+
- Clubhouse
- Traditional Architecture
About This Home
Welcome to the desirable Community of Mill Ridge with Serene Wooded Setting. This spacious condominium is located in Andover B Building. Your front door is steps from the elevator. Upon entering the one level living, you are met with a bright, large living room with custom bookshelves, a corner fireplace and sliders to a generous size tiled patio, extra storage off patio. A sizable dining room off living area that leads to updated kitchen w/ beautiful cabinetry, stainless steel appliances and tiled backsplash. There is a primary bedroom with full walk in closet and updated bath with walk=in shower. 2nd large bedroom w/double closet & hall bath. Also a utility room, laundry space. . The home has tremendous storage space throughout and there is a large private storage unit in the lower level of the building.. In addition to the one car indoor garage space there is also a outdoor designated parking space. Mill Ridge is a well kept, amenity-rich community set on 30 beautiful acres. This active Community includes the historic Manor House, where social events are held year-round and is made available for use by Community members both for events and with rooms that can be rented for overnight guests. There is also a beautiful pool for summer enjoyment. In addition to the amenities, the monthly fee includes grounds & exterior building maintenance, snow removal, trash, water.
This sale includes a deeded integral garage tax ID #36-05-03232-32.
Listing Agent
(610) 662-7588 helenedonohue@aol.com BHHS Fox & Roach-West Chester Listed on: 11/19/2025

Property Details
Home Type
- Condominium
Est. Annual Taxes
- $5,690
Year Built
- Built in 1982
Lot Details
- Backs To Open Common Area
- No Through Street
- Partially Wooded Lot
- 36-05-03232-32 garage
- Property is in excellent condition
HOA Fees
- $590 Monthly HOA Fees
Parking
- 1 Car Direct Access Garage
- Lighted Parking
Home Design
- Traditional Architecture
- Entry on the 3rd floor
- Shingle Roof
- Stucco
Interior Spaces
- 1,325 Sq Ft Home
- Property has 1 Level
- Open Floorplan
- Corner Fireplace
- Combination Dining and Living Room
- Carpet
Kitchen
- Gourmet Kitchen
- Built-In Microwave
- Dishwasher
- Upgraded Countertops
- Disposal
Bedrooms and Bathrooms
- 2 Main Level Bedrooms
- Walk-In Closet
- 2 Full Bathrooms
- Walk-in Shower
Laundry
- Laundry on main level
- Electric Dryer
- Washer
Accessible Home Design
- Accessible Elevator Installed
Schools
- Radnor High School
Utilities
- Central Air
- Heat Pump System
- 200+ Amp Service
- Electric Water Heater
- Cable TV Available
Listing and Financial Details
- Tax Lot 116-000
- Assessor Parcel Number 36-05-032231-88 & ALT ID 36-05-03232-32
Community Details
Overview
- $500 Elevator Use Fee
- $3,300 Capital Contribution Fee
- Association fees include common area maintenance, exterior building maintenance, lawn maintenance, pool(s), snow removal, trash, water
- Low-Rise Condominium
- Rcs Building Services Condos
- Andover B Bldg Community
- Mill Ridge Subdivision
- Property Manager
Amenities
- Common Area
- Clubhouse
- Community Storage Space
Recreation
- Community Pool
Pet Policy
- Pets allowed on a case-by-case basis
Map
Home Values in the Area
Average Home Value in this Area
Property History
| Date | Event | Price | List to Sale | Price per Sq Ft |
|---|---|---|---|---|
| 11/19/2025 11/19/25 | For Sale | $412,000 | -- | $311 / Sq Ft |
Source: Bright MLS
MLS Number: PADE2103406
- 202 Summit Dr Unit B
- 103 Summit Dr Unit B
- 306 Summit Dr
- 67 Parkridge Dr
- 62 Parkridge Dr Unit 62
- 53 Parkridge Dr
- 633 Foxfields Rd
- 6 Duncan Ln
- 408 Barbara Ln Unit B
- 4105 Parkview Dr
- 560 S Bryn Mawr Ave
- 215 Cornell Dr
- 390 S Bryn Mawr Ave
- 821 Coopertown Rd
- 3920 Darby Rd
- 200 Marple Rd
- 501 College Ave
- 145 Landover Rd
- 124 Carli Dr
- 625 Heather Ln
- 809 Mill Rd
- 306 Sandcastle Ln
- 275 S Bryn Mawr Ave
- 1 Haymarket Ln
- 218 Landover Rd Unit 1
- 1000 Conestoga Rd
- 241 Rockingham Rd
- 205 Callanan Ave
- 105 Charles Dr
- 713 E Haverford Rd
- 39 Thomas Ave Unit ID1322486P
- 1036 Reese Ave
- 1030 E Lancaster Ave Unit 111
- 23 S Merion Ave
- 1112 E Lancaster Ave
- 1062 E Lancaster Ave
- 1025 W Lancaster Ave Unit 2F
- 1007 W Lancaster Ave
- 1068 Floyd Terrace
- 865 W Lancaster Ave
