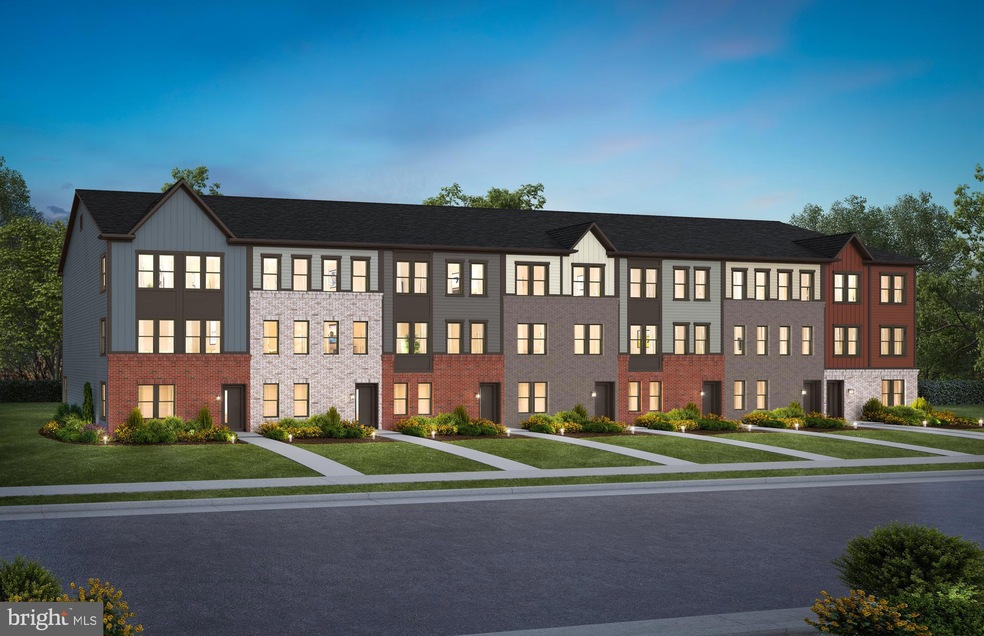
307 Backwater Way Laurel, MD 20724
Maryland City NeighborhoodHighlights
- Fitness Center
- Open Floorplan
- Traditional Architecture
- New Construction
- Clubhouse
- Community Pool
About This Home
As of January 2024This Jayton features 2789sf of living space. The main level features a rear kitchen layout with upgraded cabinets, quartz counters, and fireplace. The Master Bedroom offers WIC and en suite Bath. The secondary bedrooms offer generous space/closets. Laundry is on bedroom level for convenience. Watershed is an amenity rich community close to BW Pkwy, Rt 32 ,Rt 198, and commuter trains.
Last Agent to Sell the Property
Monument Sotheby's International Realty Listed on: 11/14/2023

Townhouse Details
Home Type
- Townhome
Est. Annual Taxes
- $6,693
Year Built
- Built in 2024 | New Construction
Lot Details
- Sprinkler System
- Property is in excellent condition
HOA Fees
- $110 Monthly HOA Fees
Parking
- 2 Car Direct Access Garage
- 2 Driveway Spaces
- Parking Storage or Cabinetry
- Front Facing Garage
- Garage Door Opener
Home Design
- Traditional Architecture
- Brick Exterior Construction
- Slab Foundation
- Blown-In Insulation
- Batts Insulation
- Architectural Shingle Roof
- Vinyl Siding
- HardiePlank Type
- Asphalt
Interior Spaces
- 2,789 Sq Ft Home
- Property has 4 Levels
- Open Floorplan
- Ceiling height of 9 feet or more
- Recessed Lighting
- Electric Fireplace
- Double Pane Windows
- Insulated Windows
- Window Screens
- Insulated Doors
Kitchen
- Gas Oven or Range
- Cooktop with Range Hood
- Built-In Microwave
- Ice Maker
- Dishwasher
- Stainless Steel Appliances
- Kitchen Island
- Disposal
Flooring
- Carpet
- Tile or Brick
- Luxury Vinyl Plank Tile
Bedrooms and Bathrooms
- 3 Bedrooms
- Walk-In Closet
Laundry
- Laundry on upper level
- Washer and Dryer Hookup
Eco-Friendly Details
- Energy-Efficient Appliances
- Energy-Efficient Windows with Low Emissivity
Outdoor Features
- Exterior Lighting
- Rain Gutters
Schools
- Maryland City Elementary School
- Meade Middle School
- Meade High School
Utilities
- Forced Air Heating and Cooling System
- Vented Exhaust Fan
- 200+ Amp Service
- Water Dispenser
- Electric Water Heater
- Phone Available
Listing and Financial Details
- Assessor Parcel Number 020406790254849
Community Details
Overview
- $250 Capital Contribution Fee
- Association fees include common area maintenance, snow removal, trash
- Watershed Subdivision, Jayton Floorplan
Amenities
- Picnic Area
- Clubhouse
- Recreation Room
Recreation
- Community Playground
- Fitness Center
- Community Pool
- Dog Park
- Jogging Path
Ownership History
Purchase Details
Home Financials for this Owner
Home Financials are based on the most recent Mortgage that was taken out on this home.Similar Homes in Laurel, MD
Home Values in the Area
Average Home Value in this Area
Purchase History
| Date | Type | Sale Price | Title Company |
|---|---|---|---|
| Special Warranty Deed | $698,039 | Pgp Title |
Mortgage History
| Date | Status | Loan Amount | Loan Type |
|---|---|---|---|
| Open | $698,039 | VA |
Property History
| Date | Event | Price | Change | Sq Ft Price |
|---|---|---|---|---|
| 12/17/2024 12/17/24 | Rented | $3,800 | 0.0% | -- |
| 11/22/2024 11/22/24 | For Rent | $3,800 | 0.0% | -- |
| 01/05/2024 01/05/24 | Sold | $698,039 | 0.0% | $250 / Sq Ft |
| 12/07/2023 12/07/23 | Price Changed | $698,039 | +1.2% | $250 / Sq Ft |
| 12/06/2023 12/06/23 | Pending | -- | -- | -- |
| 11/14/2023 11/14/23 | For Sale | $690,039 | -- | $247 / Sq Ft |
Tax History Compared to Growth
Tax History
| Year | Tax Paid | Tax Assessment Tax Assessment Total Assessment is a certain percentage of the fair market value that is determined by local assessors to be the total taxable value of land and additions on the property. | Land | Improvement |
|---|---|---|---|---|
| 2024 | $5,644 | $474,600 | $0 | $0 |
| 2023 | $561 | $51,333 | $0 | $0 |
Agents Affiliated with this Home
-

Seller's Agent in 2024
Reinaldo Gomez
Samson Properties
(571) 337-4630
93 Total Sales
-

Seller's Agent in 2024
Joe Petrone
Monument Sotheby's International Realty
(240) 274-1219
517 in this area
1,376 Total Sales
-
d
Buyer's Agent in 2024
datacorrect BrightMLS
Non Subscribing Office
-
K
Buyer's Agent in 2024
Kayla Badolato
Equity One Realty
(410) 370-5995
1 in this area
37 Total Sales
Map
Source: Bright MLS
MLS Number: MDAA2073346
APN: 04-067-90254852
- 312 Backwater Way
- 243 Ironshire S
- 229 Old Line Ave
- 241 Federalsburg S
- 3335 Old Line Ave
- 8603 Woodland Manor Dr
- 8605 Otter Creek Rd
- 3613 Chase Hills Dr
- 3599 Laurel View Ct
- 3569 Whiskey Bottom Rd
- 3539 Forest Haven Dr
- 3277 Sudlersville S
- 346 Cecilton S
- 3298 Sudlersville S
- 5 S Gail St
- 11 S Carol St
- 8616 Red Rock Ln
- 3430 Littleleaf Place
- 3408 Littleleaf Place
- 9995 -A Justify Run






