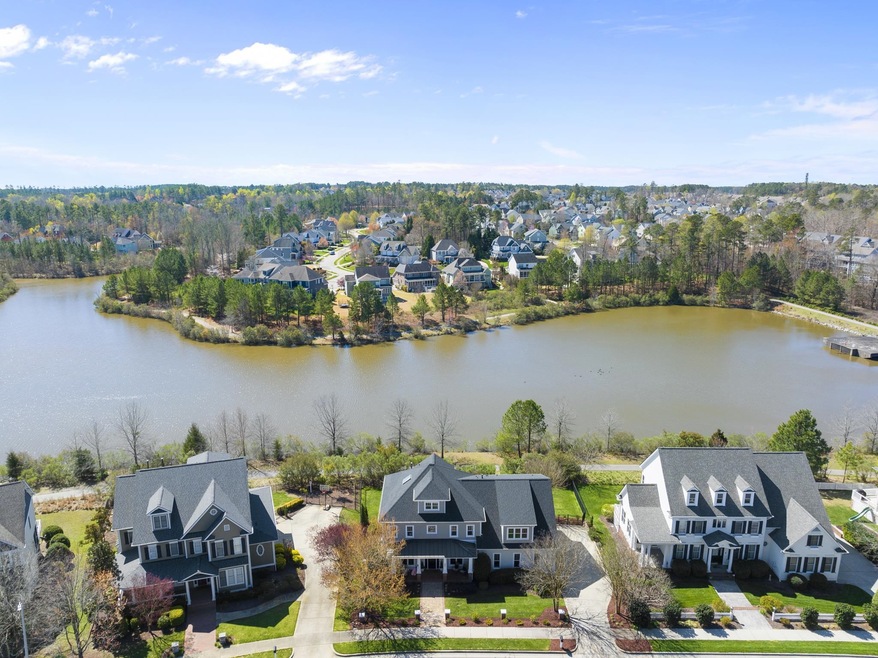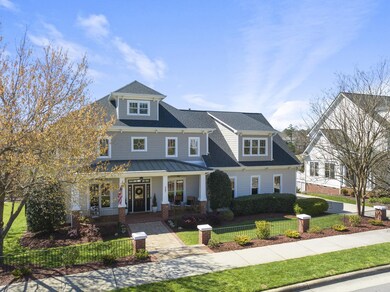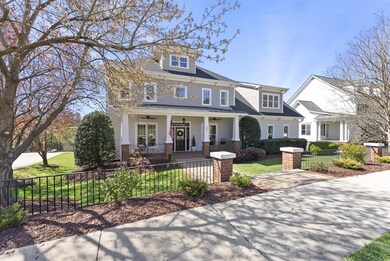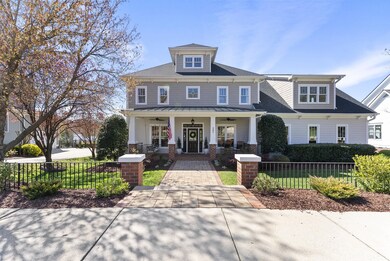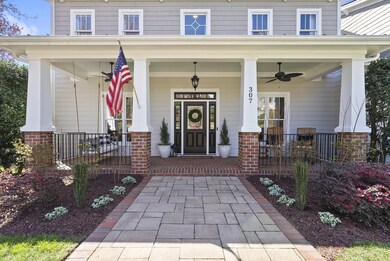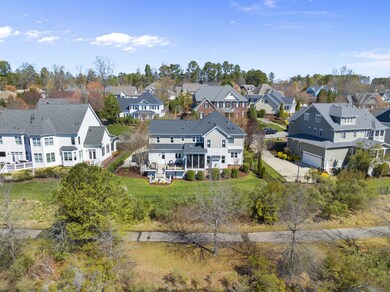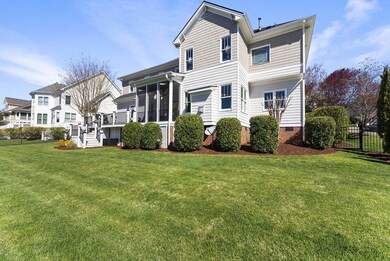
307 Belles Landing Ct Cary, NC 27519
Cary Park NeighborhoodHighlights
- 100 Feet of Waterfront
- Finished Room Over Garage
- Deck
- Hortons Creek Elementary Rated A
- Craftsman Architecture
- Recreation Room
About This Home
As of May 2023UNIQUE OPPORTUNITY to VACATION AT HOME in the heart of desirable West Cary. RARE WATERFRONT lot offers the MOST SPECTACULAR VIEWS of Cary Park Lake from the main living areas and master bedroom & the fenced yard backs to miles of paved greenways & trails. EXTENSIVE recent UPDATING throughout this BEAUTIFUL craftsman home to include a GORGEOUS kitchen w/ Viking appliances and quartz countertops, accordion doors that open to screened porch & deck overlooking the lake, fresh interior paint & carpeting, shiplap accent walls, new roof in '18, updated windows, recent exterior paint, sealed crawl space, immaculate site finished white oak hardwoods up & down, granite in baths. The 1st floor features both a guest bedroom with adjoining full bath as well as an a private office. Other features include: landscape lighting, irrigation system, sealed garage floor, finished 3rd floor with full bath and zoned HVAC, butler’s pantry with beverage cooler and more. All appliances convey.
Last Agent to Sell the Property
Michelle Roberts
Keller Williams Legacy License #254988 Listed on: 03/15/2023
Home Details
Home Type
- Single Family
Est. Annual Taxes
- $7,461
Year Built
- Built in 2004
Lot Details
- 0.26 Acre Lot
- 100 Feet of Waterfront
- Lake Front
- Fenced Yard
- Landscaped
- Irrigation Equipment
HOA Fees
- $43 Monthly HOA Fees
Parking
- 2 Car Attached Garage
- Finished Room Over Garage
- Side Facing Garage
- Garage Door Opener
- Private Driveway
Home Design
- Craftsman Architecture
- Traditional Architecture
Interior Spaces
- 4,388 Sq Ft Home
- 3-Story Property
- Central Vacuum
- Smooth Ceilings
- High Ceiling
- Ceiling Fan
- Skylights
- Gas Log Fireplace
- Insulated Windows
- Blinds
- Entrance Foyer
- Family Room with Fireplace
- Breakfast Room
- Dining Room
- Home Office
- Recreation Room
- Bonus Room
- Screened Porch
- Utility Room
- Water Views
- Crawl Space
Kitchen
- Butlers Pantry
- Built-In Self-Cleaning Double Convection Oven
- Gas Cooktop
- Microwave
- Plumbed For Ice Maker
- Dishwasher
- Quartz Countertops
Flooring
- Wood
- Carpet
- Tile
Bedrooms and Bathrooms
- 6 Bedrooms
- Main Floor Bedroom
- Walk-In Closet
- 5 Full Bathrooms
- Double Vanity
- Private Water Closet
- Whirlpool Bathtub
- Bathtub with Shower
- Shower Only in Primary Bathroom
- Walk-in Shower
Laundry
- Laundry Room
- Laundry on main level
- Dryer
- Washer
Attic
- Permanent Attic Stairs
- Finished Attic
Home Security
- Home Security System
- Fire and Smoke Detector
Accessible Home Design
- Accessible Washer and Dryer
Outdoor Features
- Deck
- Exterior Lighting
- Rain Gutters
Schools
- Hortons Creek Elementary School
- Mills Park Middle School
- Panther Creek High School
Utilities
- Forced Air Zoned Heating and Cooling System
- Heating System Uses Natural Gas
- Gas Water Heater
- Cable TV Available
Community Details
Overview
- Association fees include storm water maintenance
- Elite Management Association
- Built by Baron Custom Homes
- Cary Park Subdivision
Recreation
- Community Playground
- Community Pool
- Trails
Ownership History
Purchase Details
Home Financials for this Owner
Home Financials are based on the most recent Mortgage that was taken out on this home.Purchase Details
Home Financials for this Owner
Home Financials are based on the most recent Mortgage that was taken out on this home.Purchase Details
Purchase Details
Home Financials for this Owner
Home Financials are based on the most recent Mortgage that was taken out on this home.Similar Homes in Cary, NC
Home Values in the Area
Average Home Value in this Area
Purchase History
| Date | Type | Sale Price | Title Company |
|---|---|---|---|
| Warranty Deed | $1,000,000 | None Available | |
| Warranty Deed | $650,000 | None Available | |
| Warranty Deed | $746,500 | None Available | |
| Special Warranty Deed | $125,000 | -- |
Mortgage History
| Date | Status | Loan Amount | Loan Type |
|---|---|---|---|
| Open | $250,000 | Credit Line Revolving | |
| Closed | $182,750 | New Conventional | |
| Open | $548,250 | New Conventional | |
| Previous Owner | $417,000 | Unknown | |
| Previous Owner | $168,500 | Credit Line Revolving | |
| Previous Owner | $370,000 | Purchase Money Mortgage | |
| Previous Owner | $333,000 | Unknown | |
| Previous Owner | $220,000 | Credit Line Revolving | |
| Previous Owner | $463,500 | Purchase Money Mortgage |
Property History
| Date | Event | Price | Change | Sq Ft Price |
|---|---|---|---|---|
| 05/15/2023 05/15/23 | Sold | $1,425,000 | -1.7% | $325 / Sq Ft |
| 03/17/2023 03/17/23 | Pending | -- | -- | -- |
| 03/16/2023 03/16/23 | For Sale | $1,449,000 | +44.9% | $330 / Sq Ft |
| 05/14/2021 05/14/21 | Sold | $1,000,000 | +7.5% | $228 / Sq Ft |
| 03/29/2021 03/29/21 | Pending | -- | -- | -- |
| 03/26/2021 03/26/21 | For Sale | $930,000 | -- | $212 / Sq Ft |
Tax History Compared to Growth
Tax History
| Year | Tax Paid | Tax Assessment Tax Assessment Total Assessment is a certain percentage of the fair market value that is determined by local assessors to be the total taxable value of land and additions on the property. | Land | Improvement |
|---|---|---|---|---|
| 2024 | $11,583 | $1,378,977 | $470,000 | $908,977 |
| 2023 | $7,751 | $771,526 | $232,000 | $539,526 |
| 2022 | $7,461 | $771,526 | $232,000 | $539,526 |
| 2021 | $7,311 | $771,526 | $232,000 | $539,526 |
| 2020 | $3,631 | $771,526 | $232,000 | $539,526 |
| 2019 | $7,509 | $699,470 | $232,000 | $467,470 |
| 2018 | $7,045 | $699,470 | $232,000 | $467,470 |
| 2017 | $6,770 | $699,470 | $232,000 | $467,470 |
| 2016 | $6,668 | $699,470 | $232,000 | $467,470 |
| 2015 | $7,968 | $807,295 | $187,500 | $619,795 |
| 2014 | $7,512 | $807,295 | $187,500 | $619,795 |
Agents Affiliated with this Home
-
M
Seller's Agent in 2023
Michelle Roberts
Keller Williams Legacy
-
Karen Coe

Buyer's Agent in 2023
Karen Coe
Keller Williams Legacy
(919) 439-2105
6 in this area
450 Total Sales
Map
Source: Doorify MLS
MLS Number: 2499769
APN: 0725.04-62-5653-000
- 202 Oxford Creek Rd
- 315 Birdwood Ct
- 534 Siltstone Place
- 219 Broadgait Brae Rd
- 1045 Remington Oaks Cir
- 734 Portstewart Dr Unit 734
- 1003 Waterford Lake Dr
- 735 Portstewart Dr Unit 735
- 322 Waterford Lake Dr
- 3033 Remington Oaks Cir
- 633 Rolling Springs Dr
- 1202 Waterford Lake Dr
- 151 Braeside Ct
- 706 Delta Downs Dr
- 237 Northlands Dr
- 115 Ballyliffen Ln
- 933 Portstewart Dr Unit 933
- 520 Camden Yards Way
- 415 Waterford Lake Dr Unit 415
- 412 Waterford Lake Dr Unit 412
