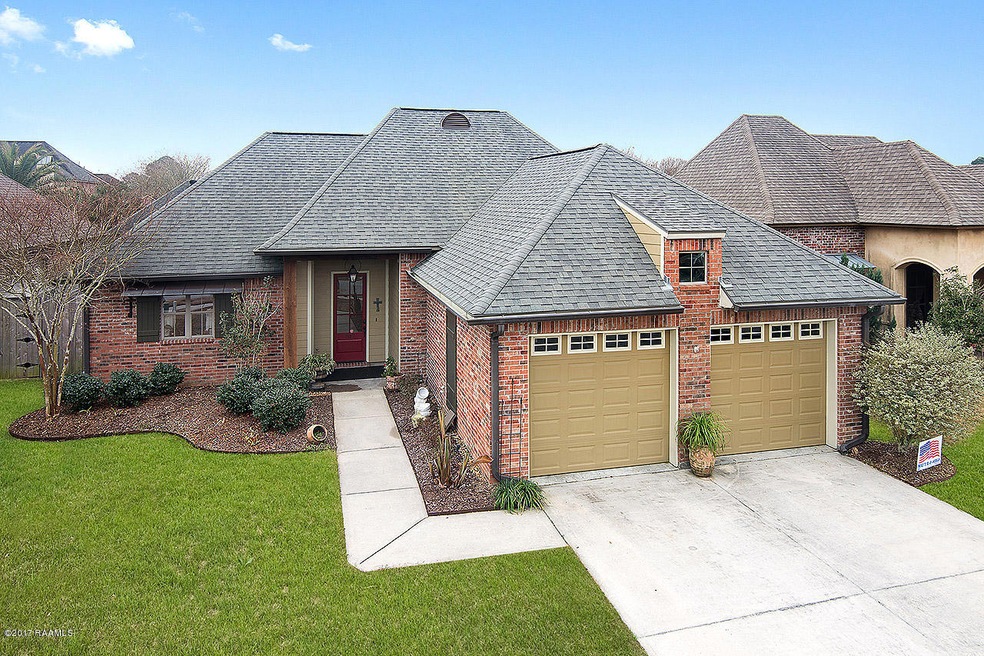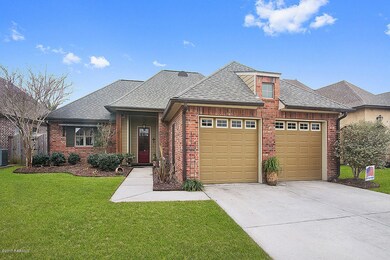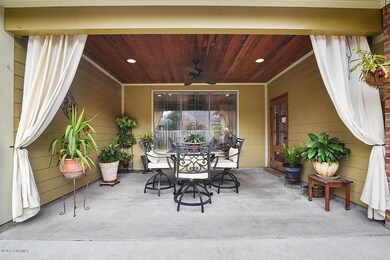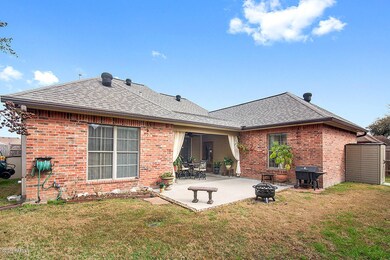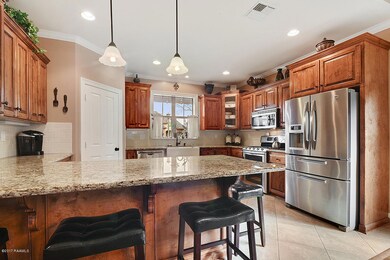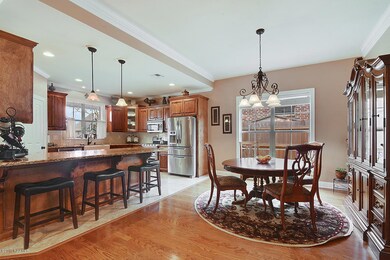
307 Bluebonnet Dr Lafayette, LA 70508
Pilette NeighborhoodHighlights
- Lake Front
- Spa
- Wood Flooring
- Nearby Water Access
- Traditional Architecture
- High Ceiling
About This Home
As of May 2022If you've been looking for a SPACIOUS home with attention to detail and a fabulous outside entertaining space - look no further than this well maintained home in the highly desired Walker's Lake Subdivision. When you pull up to your new home, you'll notice professional landscaping, which is also carried through to the backyard. A built in sprinkler system makes this easy to maintain for you. Inside you'll love all the features including an open and split floor plan, real wood flooring, ceramic tile in the wet areas, high ceilings, and storage GALORE. Your new kitchen offers thick slab granite, stainless appliances, a double farmhouse sink, and full sized pantry. In the living and dining area, you can bask in the glow of all the natural lighting provided by large picture windows or cozy up in front of the gas fireplace. The master suite is a true oasis due to its large size and an ensuite that boasts dual vanities, whirlpool tub with tile back splash, separate shower, and a closet large enough to be a dressing room! The secondary rooms are equally spacious with large closets. The full 2 car garage features a workshop room for the builder in the family. A full sized laundry room with a folding area and mop sink will make chores a breeze! And then relax outside on your over sized patio which features a beautiful cypress ceiling. Drive by today and then call to make this one yours!
Last Agent to Sell the Property
Candra Scott
Red Door Realty Acadiana Listed on: 01/19/2017
Co-Listed By
Marcus Myrick
Red Door Realty Acadiana
Home Details
Home Type
- Single Family
Est. Annual Taxes
- $2,763
Year Built
- Built in 2007
Lot Details
- 6,600 Sq Ft Lot
- Lot Dimensions are 60 x 110
- Lake Front
- Property is Fully Fenced
- Privacy Fence
- Wood Fence
- Landscaped
- Level Lot
- Sprinkler System
- Back Yard
HOA Fees
- $21 Monthly HOA Fees
Home Design
- Traditional Architecture
- Brick Exterior Construction
- Slab Foundation
- Composition Roof
- HardiePlank Type
Interior Spaces
- 2,100 Sq Ft Home
- 1-Story Property
- Built-In Desk
- Crown Molding
- High Ceiling
- Ceiling Fan
- Ventless Fireplace
- Gas Log Fireplace
- Washer and Gas Dryer Hookup
Kitchen
- Stove
- Microwave
- Plumbed For Ice Maker
- Dishwasher
- Granite Countertops
- Disposal
Flooring
- Wood
- Carpet
- Tile
Bedrooms and Bathrooms
- 3 Bedrooms
- Walk-In Closet
- 2 Full Bathrooms
- Spa Bath
- Separate Shower
Home Security
- Burglar Security System
- Fire and Smoke Detector
Parking
- Garage
- Garage Door Opener
Outdoor Features
- Spa
- Nearby Water Access
- Covered patio or porch
- Exterior Lighting
Schools
- Ernest Gallet Elementary School
- Broussard Middle School
- Comeaux High School
Utilities
- Central Heating and Cooling System
- Heating System Uses Natural Gas
- Fiber Optics Available
- Cable TV Available
Listing and Financial Details
- Tax Lot 17
Community Details
Overview
- Association fees include ground maintenance
- Walkers Lake Subdivision
Recreation
- Recreation Facilities
- Community Playground
Ownership History
Purchase Details
Home Financials for this Owner
Home Financials are based on the most recent Mortgage that was taken out on this home.Purchase Details
Home Financials for this Owner
Home Financials are based on the most recent Mortgage that was taken out on this home.Purchase Details
Home Financials for this Owner
Home Financials are based on the most recent Mortgage that was taken out on this home.Purchase Details
Home Financials for this Owner
Home Financials are based on the most recent Mortgage that was taken out on this home.Purchase Details
Home Financials for this Owner
Home Financials are based on the most recent Mortgage that was taken out on this home.Purchase Details
Home Financials for this Owner
Home Financials are based on the most recent Mortgage that was taken out on this home.Similar Homes in Lafayette, LA
Home Values in the Area
Average Home Value in this Area
Purchase History
| Date | Type | Sale Price | Title Company |
|---|---|---|---|
| Deed | $348,600 | None Listed On Document | |
| Cash Sale Deed | $293,000 | None Available | |
| Cash Sale Deed | $310,000 | None Available | |
| Deed | $308,000 | None Available | |
| Cash Sale Deed | $275,250 | None Available | |
| Cash Sale Deed | $38,000 | None Available |
Mortgage History
| Date | Status | Loan Amount | Loan Type |
|---|---|---|---|
| Previous Owner | $223,000 | Unknown | |
| Previous Owner | $248,625 | Future Advance Clause Open End Mortgage | |
| Previous Owner | $200,000 | Future Advance Clause Open End Mortgage |
Property History
| Date | Event | Price | Change | Sq Ft Price |
|---|---|---|---|---|
| 05/13/2022 05/13/22 | Sold | -- | -- | -- |
| 04/14/2022 04/14/22 | Pending | -- | -- | -- |
| 04/07/2022 04/07/22 | For Sale | $340,200 | +8.0% | $162 / Sq Ft |
| 04/21/2017 04/21/17 | Sold | -- | -- | -- |
| 03/11/2017 03/11/17 | Pending | -- | -- | -- |
| 01/19/2017 01/19/17 | For Sale | $315,000 | +1.6% | $150 / Sq Ft |
| 10/31/2014 10/31/14 | Sold | -- | -- | -- |
| 10/02/2014 10/02/14 | Pending | -- | -- | -- |
| 09/25/2014 09/25/14 | For Sale | $310,000 | -- | $148 / Sq Ft |
Tax History Compared to Growth
Tax History
| Year | Tax Paid | Tax Assessment Tax Assessment Total Assessment is a certain percentage of the fair market value that is determined by local assessors to be the total taxable value of land and additions on the property. | Land | Improvement |
|---|---|---|---|---|
| 2024 | $2,763 | $32,445 | $5,145 | $27,300 |
| 2023 | $2,763 | $28,709 | $5,145 | $23,564 |
| 2022 | $3,004 | $28,709 | $5,145 | $23,564 |
| 2021 | $3,014 | $28,709 | $5,145 | $23,564 |
| 2020 | $3,004 | $28,709 | $5,145 | $23,564 |
| 2019 | $1,748 | $28,709 | $5,145 | $23,564 |
| 2018 | $2,298 | $28,709 | $5,145 | $23,564 |
| 2017 | $2,295 | $28,710 | $4,560 | $24,150 |
| 2015 | $2,029 | $28,710 | $4,560 | $24,150 |
| 2013 | -- | $26,110 | $4,560 | $21,550 |
Agents Affiliated with this Home
-
D
Seller's Agent in 2022
Darla Hebert
Keaty Real Estate Team
(337) 849-9916
1 in this area
10 Total Sales
-
A
Buyer's Agent in 2022
Ammy Taylor
Keller Williams Realty Acadiana
(337) 349-2901
2 in this area
34 Total Sales
-
C
Seller's Agent in 2017
Candra Scott
Red Door Realty Acadiana
-
M
Seller Co-Listing Agent in 2017
Marcus Myrick
Red Door Realty Acadiana
-
T
Seller's Agent in 2014
Ted Bauer
Andrus Asset Management, LLC
-
M
Buyer's Agent in 2014
Midge Parker
raa.unknownoffice
Map
Source: REALTOR® Association of Acadiana
MLS Number: 17000634
APN: 6131309
- 107 Kaiser Dr
- 104 Raphael Dr
- 807 La Neuville Rd
- 105 Doubloon Dr
- 219 Shekel Dr
- 607 Ember Grove Crossing
- 104 Peaceful Hollow Ln
- 105 Waterfowl Rd
- 103 Birch Hill Dr
- 101 Birch Hill Dr
- 100 Leaning Oak Dr
- 102 Leaning Oak Dr
- 105 Birch Hill Dr
- 104 Leaning Oak Dr
- 105 Oak Alley
- 108 Leaning Oak Dr
- 101 Leaning Oak Dr
- 107 Birch Hill Dr
- 106 Leaning Oak Dr
- 109 Birch Hill Dr
