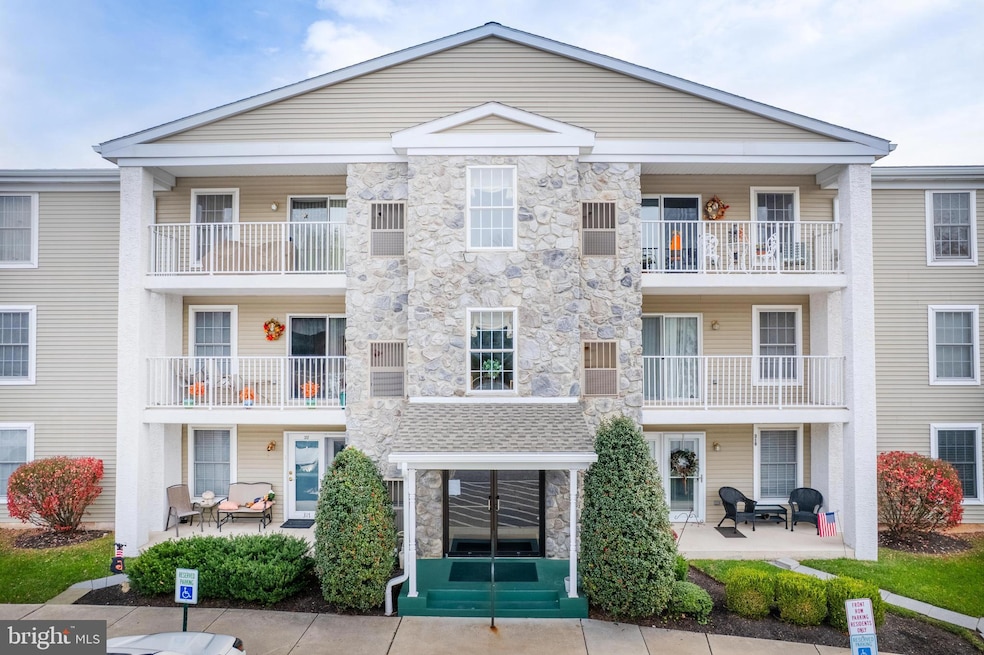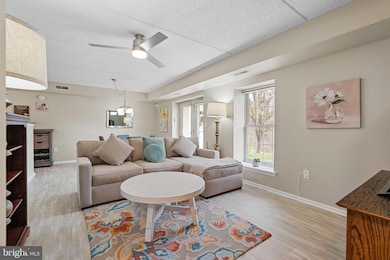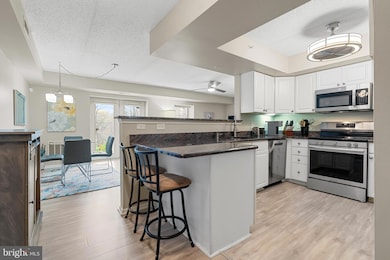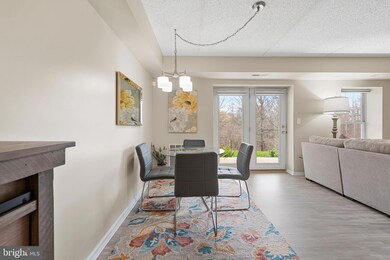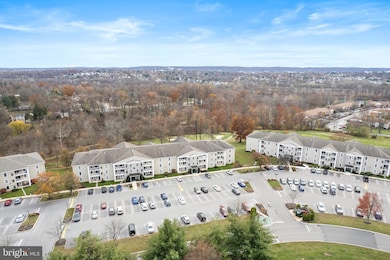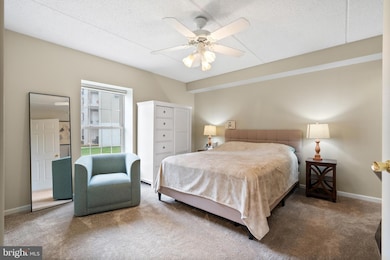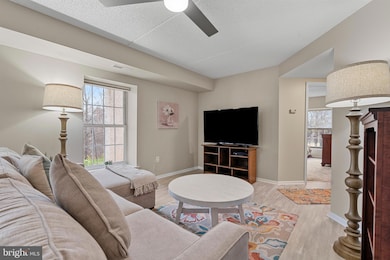307 Brandon Rd Norristown, PA 19403
West Norriton Township NeighborhoodEstimated payment $2,216/month
Highlights
- Popular Property
- Active Adult
- Clubhouse
- Fitness Center
- Golf Course View
- Traditional Architecture
About This Home
Welcome to 307 Brandon Road, a beautifully maintained end-unit 2-bedroom, 2-bath ground-floor home in the desirable Greens at Westover. This 55+ community in Eagleville is known for its carefree lifestyle and resort-style amenities. The updated 1,026 sq ft residence blends comfort, convenience, and stylish finishes, all within a serene, beautifully landscaped neighborhood and offers peaceful views overlooking Hole 18 of the Westover Golf Club. Step inside to find a bright, open layout featuring neutral tones, luxury vinyl plank flooring, and abundant natural light. The spacious living and dining areas flow seamlessly into a recently updated kitchen with new stainless steel appliances, granite countertops, white cabinetry, and a breakfast bar that is perfect for casual meals or entertaining. Just off the kitchen, you’ll find a convenient in-unit laundry area. French doors lead to your private covered patio, an ideal spot for morning coffee, birdwatching, or unwinding in the evening. The primary suite offers a peaceful retreat with a generously sized bedroom, excellent closet space, and a private en-suite bath with a walk-in shower. The second bedroom is equally versatile and can serve as a guest room, office, or hobby space. A full hall bath with a tub completes the interior. Enjoy truly maintenance-free living with services that include lawn care, snow removal, trash collection, exterior building maintenance, water, and sewer. Residents also have access to exceptional community amenities such as an indoor heated pool, a fitness center, a clubhouse, walking paths, and a variety of organized social activities that create a warm and connected atmosphere. Ideally located minutes from shopping, dining, golf, and healthcare, and offering quick access to major routes, this home provides both privacy and ease. Whether you are downsizing, relocating, or seeking single-floor living in a vibrant 55+ community, this property checks all the boxes.
Property Details
Home Type
- Condominium
Est. Annual Taxes
- $4,529
Year Built
- Built in 2000
HOA Fees
- $307 Monthly HOA Fees
Parking
- Parking Lot
Home Design
- Traditional Architecture
- Entry on the 1st floor
Interior Spaces
- 1,026 Sq Ft Home
- Property has 3 Levels
- Golf Course Views
Kitchen
- Electric Oven or Range
- Microwave
- Dishwasher
- Disposal
Bedrooms and Bathrooms
- 2 Main Level Bedrooms
- 2 Full Bathrooms
Laundry
- Dryer
- Washer
Home Security
Accessible Home Design
- Accessible Elevator Installed
- Halls are 36 inches wide or more
- Doors are 32 inches wide or more
Outdoor Features
- Patio
Utilities
- Central Heating and Cooling System
- Electric Water Heater
Listing and Financial Details
- Tax Lot 105
- Assessor Parcel Number 63-00-00528-237
Community Details
Overview
- Active Adult
- $3,500 Capital Contribution Fee
- Association fees include all ground fee, common area maintenance, lawn maintenance, recreation facility, snow removal, trash, water, pool(s), sewer, road maintenance, exterior building maintenance
- Active Adult | Residents must be 55 or older
- Low-Rise Condominium
- First Service Residential Condos
- Greens At Westover Community
- Greens At Westover Subdivision
Amenities
- Common Area
- Clubhouse
- Game Room
- Community Center
- Meeting Room
- Community Library
- Community Storage Space
Recreation
- Fitness Center
- Community Indoor Pool
- Heated Community Pool
Pet Policy
- Limit on the number of pets
- Pet Size Limit
Security
- Fire and Smoke Detector
- Fire Sprinkler System
Map
Home Values in the Area
Average Home Value in this Area
Tax History
| Year | Tax Paid | Tax Assessment Tax Assessment Total Assessment is a certain percentage of the fair market value that is determined by local assessors to be the total taxable value of land and additions on the property. | Land | Improvement |
|---|---|---|---|---|
| 2025 | $4,565 | $93,450 | $27,280 | $66,170 |
| 2024 | $4,565 | $93,450 | $27,280 | $66,170 |
| 2023 | $4,514 | $93,450 | $27,280 | $66,170 |
| 2022 | $4,485 | $93,450 | $27,280 | $66,170 |
| 2021 | $4,458 | $93,450 | $27,280 | $66,170 |
| 2020 | $4,324 | $93,450 | $27,280 | $66,170 |
| 2019 | $4,228 | $93,450 | $27,280 | $66,170 |
| 2018 | $3,203 | $93,450 | $27,280 | $66,170 |
| 2017 | $3,992 | $93,450 | $27,280 | $66,170 |
| 2016 | $3,955 | $93,450 | $27,280 | $66,170 |
| 2015 | $3,754 | $93,450 | $27,280 | $66,170 |
| 2014 | $3,665 | $93,450 | $27,280 | $66,170 |
Property History
| Date | Event | Price | List to Sale | Price per Sq Ft | Prior Sale |
|---|---|---|---|---|---|
| 11/22/2025 11/22/25 | For Sale | $290,000 | 0.0% | $283 / Sq Ft | |
| 11/14/2024 11/14/24 | Sold | $290,000 | 0.0% | $283 / Sq Ft | View Prior Sale |
| 09/26/2024 09/26/24 | Pending | -- | -- | -- | |
| 08/23/2024 08/23/24 | Price Changed | $289,900 | +0.3% | $283 / Sq Ft | |
| 08/23/2024 08/23/24 | Price Changed | $289,000 | -1.7% | $282 / Sq Ft | |
| 08/17/2024 08/17/24 | For Sale | $294,000 | +94.7% | $287 / Sq Ft | |
| 08/12/2016 08/12/16 | Sold | $151,000 | -5.6% | $147 / Sq Ft | View Prior Sale |
| 06/30/2016 06/30/16 | Pending | -- | -- | -- | |
| 04/30/2016 04/30/16 | For Sale | $159,900 | -- | $156 / Sq Ft |
Purchase History
| Date | Type | Sale Price | Title Company |
|---|---|---|---|
| Special Warranty Deed | $290,000 | None Listed On Document | |
| Special Warranty Deed | $290,000 | None Listed On Document | |
| Deed | -- | None Listed On Document | |
| Interfamily Deed Transfer | -- | -- | |
| Deed | $151,000 | Attorney |
Mortgage History
| Date | Status | Loan Amount | Loan Type |
|---|---|---|---|
| Previous Owner | $75,500 | New Conventional |
Source: Bright MLS
MLS Number: PAMC2162032
APN: 63-00-00528-237
- 402 Brandon Rd
- 533 Brandon Rd
- 167 Woodstream Dr Unit CONDO 167
- 121 Woodstream Dr Unit CONDO 121
- 1905 Yorktown N
- 143 Riversedge Dr Unit CONDO 143
- 1924 Juniata Rd
- 1914 Yorktown S
- 2008 Hemlock Rd
- 526 Bassett Ln
- 1633 Williams Way
- 2012 Yorktown S
- 2017 Yorktown S
- 1749 W Marshall St
- 16 Forrest Ave
- 304 Middleton Place
- 150 Forrest Ave
- 108 N Prospect Ave
- 1635 W Marshall W Marshall St
- 709 N Henderson Rd
- 620 Brandon Rd
- 154 Woodstream Dr Unit CONDO 154
- 18 Westover Club Dr
- 52 Orchard Ln
- 117 Hamlet Dr
- 1521 W Main St
- 1229 Tyler St
- 17 Miami Rd
- 450 Forrest Ave
- 1305 W Airy St
- 548 Susan Dr
- 422 Wendover Dr Unit 127-A
- 449 Hamilton St
- 1222 Linwood Ave Unit 1
- 2070 Mill Rd
- 1117 W Main St Unit A
- 329 Buttonwood St Unit C
- 500 Crystal Ln Unit 19A
- 1003 W Main St Unit 1
- 1003 W Main St Unit 1
