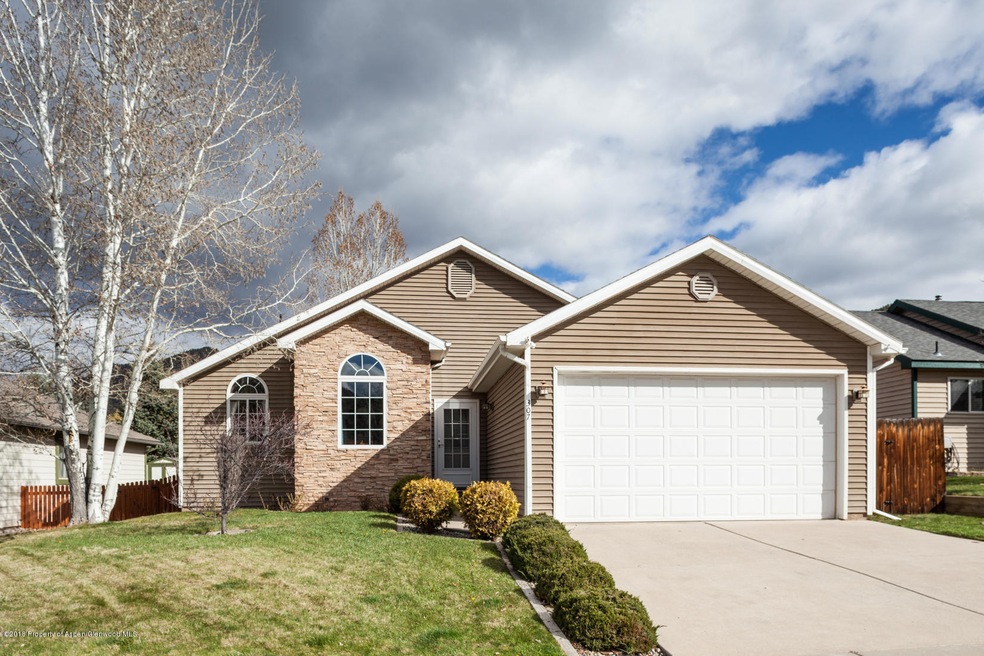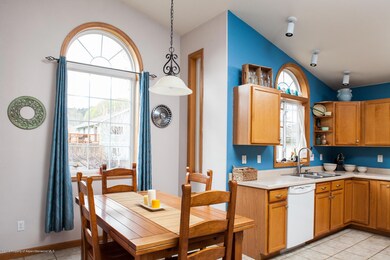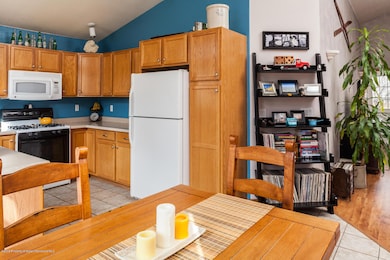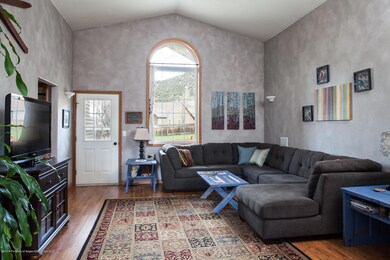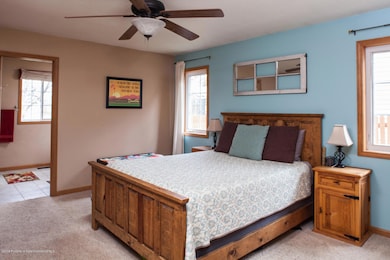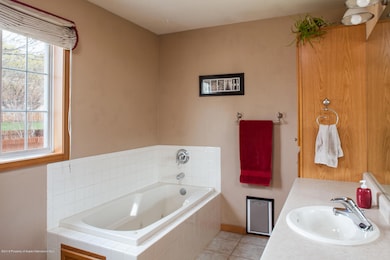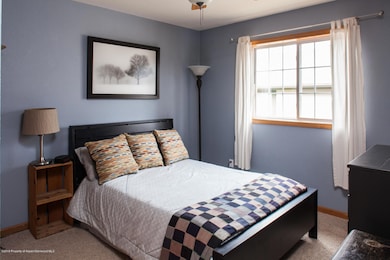
307 Buckthorn Rd New Castle, CO 81647
New Castle NeighborhoodHighlights
- Green Building
- Patio
- Forced Air Heating System
- Hydromassage or Jetted Bathtub
- Landscaped
- 2-minute walk to Alder Park
About This Home
As of March 2025Castle Valley Charmer! Move right into this well kept ranch style 3 bedroom, 2 bath Castle Valley home. Enjoy vaulted ceilings, a split floor plan, tile and laminate flooring and pride of ownership throughout. Outside, you will find a covered patio and a fenced yard that backs to a walking path and open space. This home is conveniently located within walking distance to schools, parks and trails! Call to get inside today.
Last Agent to Sell the Property
The Property Shop Brokerage Phone: (970) 947-9300 License #ER40014669 Listed on: 04/10/2018
Last Buyer's Agent
The Property Shop Brokerage Phone: (970) 947-9300 License #ER40014669 Listed on: 04/10/2018
Home Details
Home Type
- Single Family
Est. Annual Taxes
- $1,322
Year Built
- Built in 1998
Lot Details
- 7,080 Sq Ft Lot
- South Facing Home
- Fenced
- Landscaped
- Sprinkler System
- Property is in excellent condition
Parking
- 2 Car Garage
Home Design
- Frame Construction
- Composition Roof
- Composition Shingle Roof
- Vinyl Siding
Interior Spaces
- 1,478 Sq Ft Home
- 1-Story Property
- Window Treatments
- Crawl Space
Kitchen
- Range
- Microwave
- Dishwasher
Bedrooms and Bathrooms
- 3 Bedrooms
- 2 Full Bathrooms
- Hydromassage or Jetted Bathtub
Utilities
- Air Conditioning
- Forced Air Heating System
- Heating System Uses Natural Gas
- Water Rights Not Included
Additional Features
- Green Building
- Patio
- Mineral Rights Excluded
Listing and Financial Details
- Exclusions: Washer, See Remarks, Dryer
- Assessor Parcel Number 212330403043
Community Details
Overview
- Property has a Home Owners Association
- Association fees include contingency fund, sewer, ground maintenance
- Castle Valley Ranch Subdivision
- On-Site Maintenance
Amenities
- Laundry Facilities
Ownership History
Purchase Details
Home Financials for this Owner
Home Financials are based on the most recent Mortgage that was taken out on this home.Purchase Details
Home Financials for this Owner
Home Financials are based on the most recent Mortgage that was taken out on this home.Purchase Details
Home Financials for this Owner
Home Financials are based on the most recent Mortgage that was taken out on this home.Purchase Details
Home Financials for this Owner
Home Financials are based on the most recent Mortgage that was taken out on this home.Purchase Details
Home Financials for this Owner
Home Financials are based on the most recent Mortgage that was taken out on this home.Purchase Details
Purchase Details
Similar Homes in New Castle, CO
Home Values in the Area
Average Home Value in this Area
Purchase History
| Date | Type | Sale Price | Title Company |
|---|---|---|---|
| Special Warranty Deed | $630,000 | Title Company Of The Rockies | |
| Special Warranty Deed | $571,768 | -- | |
| Warranty Deed | $359,000 | Land Title Guarantee Co | |
| Interfamily Deed Transfer | -- | Land Title Guarantee Company | |
| Warranty Deed | $224,900 | Land Title | |
| Deed | $172,500 | -- | |
| Deed | $38,000 | -- |
Mortgage History
| Date | Status | Loan Amount | Loan Type |
|---|---|---|---|
| Open | $595,000 | New Conventional | |
| Previous Owner | $571,764 | VA | |
| Previous Owner | $342,938 | FHA | |
| Previous Owner | $352,497 | FHA | |
| Previous Owner | $137,000 | New Conventional | |
| Previous Owner | $210,000 | New Conventional | |
| Previous Owner | $179,900 | Purchase Money Mortgage | |
| Previous Owner | $159,150 | Unknown | |
| Previous Owner | $35,000 | Credit Line Revolving | |
| Previous Owner | $20,000 | Unknown | |
| Closed | $33,700 | No Value Available |
Property History
| Date | Event | Price | Change | Sq Ft Price |
|---|---|---|---|---|
| 03/19/2025 03/19/25 | Sold | $630,000 | 0.0% | $426 / Sq Ft |
| 02/24/2025 02/24/25 | For Sale | $630,000 | +10.2% | $426 / Sq Ft |
| 11/10/2022 11/10/22 | Sold | $571,768 | +2.3% | $387 / Sq Ft |
| 10/14/2022 10/14/22 | For Sale | $559,000 | +55.7% | $378 / Sq Ft |
| 05/25/2018 05/25/18 | Sold | $359,000 | 0.0% | $243 / Sq Ft |
| 04/13/2018 04/13/18 | Pending | -- | -- | -- |
| 04/10/2018 04/10/18 | For Sale | $359,000 | -- | $243 / Sq Ft |
Tax History Compared to Growth
Tax History
| Year | Tax Paid | Tax Assessment Tax Assessment Total Assessment is a certain percentage of the fair market value that is determined by local assessors to be the total taxable value of land and additions on the property. | Land | Improvement |
|---|---|---|---|---|
| 2024 | $2,312 | $33,350 | $8,450 | $24,900 |
| 2023 | $2,312 | $33,350 | $8,450 | $24,900 |
| 2022 | $1,767 | $26,620 | $4,520 | $22,100 |
| 2021 | $2,013 | $27,390 | $4,650 | $22,740 |
| 2020 | $1,676 | $24,890 | $4,290 | $20,600 |
| 2019 | $1,617 | $24,890 | $4,290 | $20,600 |
| 2018 | $1,528 | $23,300 | $3,600 | $19,700 |
| 2017 | $1,322 | $23,300 | $3,600 | $19,700 |
| 2016 | $1,147 | $21,400 | $3,180 | $18,220 |
| 2015 | $1,059 | $21,400 | $3,180 | $18,220 |
| 2014 | -- | $14,990 | $2,950 | $12,040 |
Agents Affiliated with this Home
-
Becky Ciani

Seller's Agent in 2025
Becky Ciani
Coldwell Banker Mason Morse-Carbondale
(303) 912-5566
9 in this area
190 Total Sales
-
Amy Luetke

Seller's Agent in 2022
Amy Luetke
The Property Shop
(970) 947-9300
47 in this area
207 Total Sales
Map
Source: Aspen Glenwood MLS
MLS Number: 153466
APN: R380588
- 678 Alder Ridge Ln
- 758 Pine Ct
- 150 Castle Ct
- 663 S Wildhorse Dr
- 235 W Capital Ct
- 215 W Capital Ct
- 730 Storm King Cir
- 390 Jenny Place
- 355 Rio Grande Ave
- 123 Redstone Dr
- 960 County Road 245
- 312 Midland Ave
- 12 Marys Way
- 99 Redstone Dr
- 34 Mount Yale Ct
- 42 Mount Yale Ct
- 510 S Wildhorse Dr
- 116 N Wildhorse Dr
- 126 N 3rd St
- 850 Ute Cir
