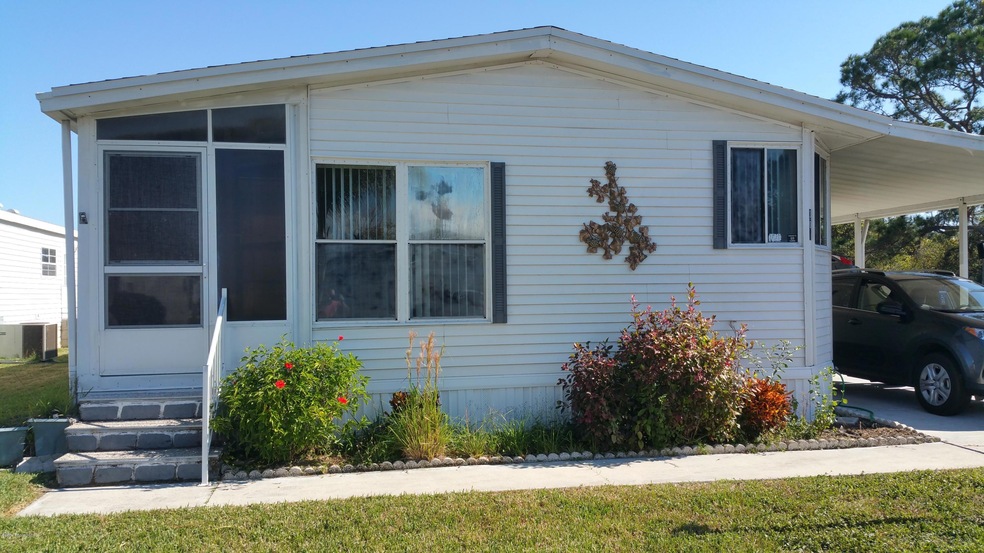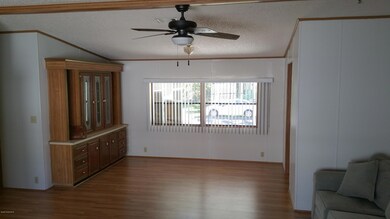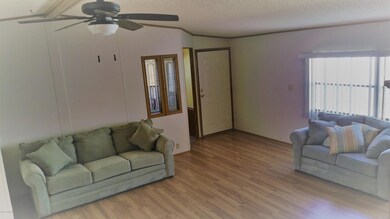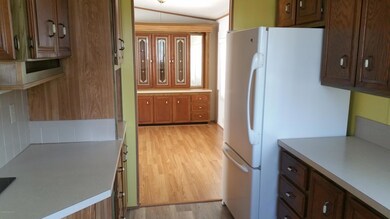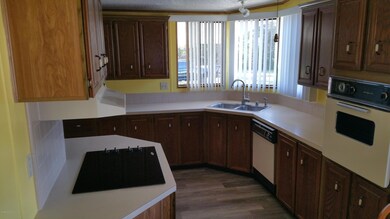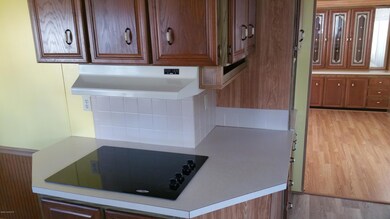
Highlights
- Waterfront Community
- In Ground Pool
- Open Floorplan
- Boat Ramp
- Senior Community
- Clubhouse
About This Home
As of January 2017You will want to call this place home. Gated 55 plus community. New roof in 2015,freshly painted, beautiful two bedroom two bath mobile home with 1 car carport on lovely corner lot. New laminate flooring in the kitchen, dining, living room, hall and laundry room. Spacious workshop / utility room. Large screen porch great for relaxing with family and friends. Wrap around eat-in kitchen with brand new glass cook top. Formal dining area. Large master suite with new windows and new commode, jetted tub and separate shower, large walk-in closets, and nice laundry area. Lowest HOA around, only $70. Nice clubhouse and community pool, shuffleboard, and great neighbors. Don't miss this one!
Last Agent to Sell the Property
Tammy Scheip
Weichert REALTORS Hallmark Pro Listed on: 12/22/2016
Property Details
Home Type
- Manufactured Home
Est. Annual Taxes
- $544
Year Built
- Built in 1988
Lot Details
- 0.53 Acre Lot
- West Facing Home
- Corner Lot
HOA Fees
- $70 Monthly HOA Fees
Parking
- 1 Car Garage
- 1 Carport Space
Home Design
- Shingle Roof
- Vinyl Siding
- Asphalt
Interior Spaces
- 1,322 Sq Ft Home
- Open Floorplan
- Vaulted Ceiling
- Great Room
- Dining Room
- Sun or Florida Room
- Screened Porch
- Security Gate
Kitchen
- Breakfast Area or Nook
- Eat-In Kitchen
- Electric Range
- Microwave
- Ice Maker
- Dishwasher
- Disposal
Flooring
- Carpet
- Vinyl
Bedrooms and Bathrooms
- 2 Bedrooms
- 2 Full Bathrooms
- Bathtub and Shower Combination in Primary Bathroom
- Spa Bath
Laundry
- Laundry Room
- Dryer
- Washer
Outdoor Features
- In Ground Pool
- Boat Ramp
- Patio
- Separate Outdoor Workshop
Schools
- Saturn Elementary School
- Mcnair Middle School
- Rockledge High School
Mobile Home
- Manufactured Home
Utilities
- Central Heating and Cooling System
- Electric Water Heater
Listing and Financial Details
- Assessor Parcel Number 24-35-35-00-00278.P-0000.00
Community Details
Overview
- Senior Community
- Forest Lakes Of Cocoa Condo Ph I Subdivision
- Maintained Community
Recreation
- Waterfront Community
- Shuffleboard Court
- Community Pool
Pet Policy
- Pets Allowed
Additional Features
- Clubhouse
- Resident Manager or Management On Site
Similar Homes in Cocoa, FL
Home Values in the Area
Average Home Value in this Area
Property History
| Date | Event | Price | Change | Sq Ft Price |
|---|---|---|---|---|
| 01/19/2017 01/19/17 | Sold | $79,000 | -1.1% | $60 / Sq Ft |
| 12/29/2016 12/29/16 | Pending | -- | -- | -- |
| 12/22/2016 12/22/16 | For Sale | $79,900 | +33.2% | $60 / Sq Ft |
| 09/13/2016 09/13/16 | Sold | $60,000 | -20.0% | $45 / Sq Ft |
| 08/15/2016 08/15/16 | Pending | -- | -- | -- |
| 08/12/2016 08/12/16 | Price Changed | $75,000 | -6.1% | $57 / Sq Ft |
| 06/27/2016 06/27/16 | For Sale | $79,900 | -- | $60 / Sq Ft |
Tax History Compared to Growth
Agents Affiliated with this Home
-
T
Seller's Agent in 2017
Tammy Scheip
Weichert REALTORS Hallmark Pro
-

Buyer's Agent in 2017
Patricia Weeks
Happy House Real Estate
(321) 759-8563
60 Total Sales
-
V
Seller's Agent in 2016
Vicki Chambers
Southern Tropics R.E. LLC
Map
Source: Space Coast MLS (Space Coast Association of REALTORS®)
MLS Number: 771637
- 304 Bottlebrush Ct
- 3905 Sugar Berry Place
- 3935 Gatewood St
- 3912 Poplar Place
- 3817 S Lakeshore Dr
- 152 Forest Lake Dr Unit 7
- 140 Blue Lake Place
- 402 W Arden St
- 3913 Connie St
- 301 Cape Ave
- 615 E Lakeshore Dr
- 400 Cape Ave
- 3913 Deborah St
- 218 Flamingo Dr
- 205 Flamingo Dr
- 223 Teal Dr
- 217 Teal Dr
- 177 Forest Lake Dr Unit 91
- 122 Forest Lake Dr
- 164 Rosewood Dr
