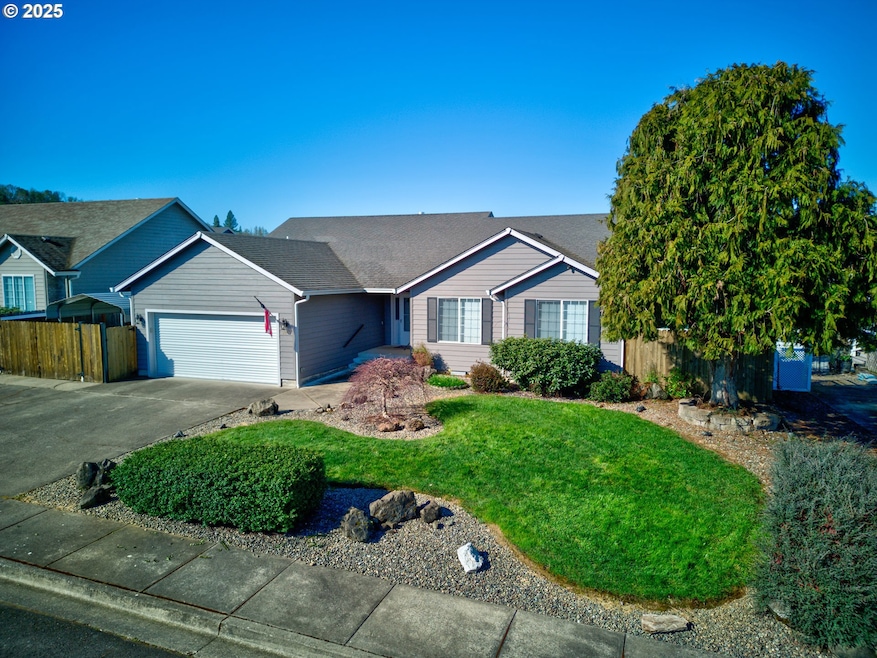307 Cambridge Dr Sutherlin, OR 97479
Estimated payment $2,888/month
Highlights
- RV Access or Parking
- Mountain View
- Vaulted Ceiling
- Custom Home
- Deck
- Granite Countertops
About This Home
Take a moment to tour this beautiful single-level 3-bedroom, 2-bath custom-designed home featuring a unique open-air layout that creates a spacious and inviting atmosphere. Inside, you’ll find generously sized family and living rooms separated by a charming gas fireplace, perfect for relaxing or entertaining. The gourmet kitchen is a chef’s dream with granite countertops, a large island, pantry, and an oversized butler’s pantry. The primary suite offers a peaceful retreat with a large office, walk-in closet, and private ensuite. Modern conveniences include a Rinnai tankless gas water heater, Hunter Douglas electric blinds, an EcoBee smart thermostat, Luma security cameras, and a Honeywell air filter system for fresh, clean air throughout. Outside, the low-maintenance backyard features a tranquil water feature, koi pond, and raised garden beds. Additional highlights include a quiet metal roll-up garage door, aluminum carport, RV parking, and a workshop with workbench and overhead storage. A new roof was installed in 2024. Conveniently located near Oak Hills Golf Course and the new Evergreen Urgent Care, this home truly offers comfort and tranquility.
Listing Agent
Keller Williams Southern Oregon-Umpqua Valley Brokerage Phone: 541-371-5500 License #951100030 Listed on: 06/07/2025

Co-Listing Agent
Keller Williams Southern Oregon-Umpqua Valley Brokerage Phone: 541-371-5500 License #201237868
Home Details
Home Type
- Single Family
Est. Annual Taxes
- $3,009
Year Built
- Built in 2000
Lot Details
- 7,840 Sq Ft Lot
- Fenced
- Level Lot
- Sprinkler System
- Private Yard
- Garden
- Raised Garden Beds
- Property is zoned R1
Parking
- 2 Car Attached Garage
- Workshop in Garage
- Garage Door Opener
- Driveway
- RV Access or Parking
- Controlled Entrance
Property Views
- Mountain
- Territorial
Home Design
- Custom Home
- Composition Roof
- Lap Siding
- Concrete Perimeter Foundation
Interior Spaces
- 2,275 Sq Ft Home
- 1-Story Property
- Vaulted Ceiling
- Ceiling Fan
- Gas Fireplace
- Double Pane Windows
- Vinyl Clad Windows
- Sliding Doors
- Family Room
- Living Room
- Dining Room
- Crawl Space
- Security System Owned
Kitchen
- Built-In Oven
- Built-In Range
- Down Draft Cooktop
- Plumbed For Ice Maker
- Dishwasher
- Stainless Steel Appliances
- Cooking Island
- Kitchen Island
- Granite Countertops
- Trash Compactor
- Disposal
Flooring
- Wall to Wall Carpet
- Laminate
Bedrooms and Bathrooms
- 3 Bedrooms
- 2 Full Bathrooms
- Walk-in Shower
Accessible Home Design
- Accessibility Features
- Level Entry For Accessibility
- Minimal Steps
Eco-Friendly Details
- Air Cleaner
Outdoor Features
- Deck
- Outdoor Water Feature
- Shed
Schools
- East Sutherlin Elementary School
- Sutherlin Middle School
- Sutherlin High School
Utilities
- Forced Air Heating and Cooling System
- Heating System Uses Gas
- High Speed Internet
Community Details
- No Home Owners Association
Listing and Financial Details
- Assessor Parcel Number R62771
Map
Home Values in the Area
Average Home Value in this Area
Tax History
| Year | Tax Paid | Tax Assessment Tax Assessment Total Assessment is a certain percentage of the fair market value that is determined by local assessors to be the total taxable value of land and additions on the property. | Land | Improvement |
|---|---|---|---|---|
| 2024 | $3,009 | $251,540 | -- | -- |
| 2023 | $2,923 | $244,214 | $0 | $0 |
| 2022 | $2,839 | $237,101 | $0 | $0 |
| 2021 | $2,757 | $230,196 | $0 | $0 |
| 2020 | $2,677 | $223,492 | $0 | $0 |
| 2019 | $2,599 | $216,983 | $0 | $0 |
| 2018 | $2,523 | $210,664 | $0 | $0 |
| 2017 | $2,585 | $204,529 | $0 | $0 |
| 2016 | $2,510 | $198,572 | $0 | $0 |
| 2015 | $2,437 | $192,789 | $0 | $0 |
| 2014 | $2,365 | $187,174 | $0 | $0 |
| 2013 | -- | $181,723 | $0 | $0 |
Property History
| Date | Event | Price | Change | Sq Ft Price |
|---|---|---|---|---|
| 06/07/2025 06/07/25 | For Sale | $495,000 | +50.0% | $218 / Sq Ft |
| 08/31/2020 08/31/20 | Sold | $329,900 | 0.0% | $145 / Sq Ft |
| 06/02/2020 06/02/20 | Pending | -- | -- | -- |
| 05/06/2020 05/06/20 | Price Changed | $329,900 | -3.0% | $145 / Sq Ft |
| 04/03/2020 04/03/20 | For Sale | $339,999 | -- | $149 / Sq Ft |
Mortgage History
| Date | Status | Loan Amount | Loan Type |
|---|---|---|---|
| Closed | $130,000 | Credit Line Revolving | |
| Closed | $72,000 | Stand Alone Second | |
| Closed | $30,000 | Unknown |
Source: Regional Multiple Listing Service (RMLS)
MLS Number: 344783001
APN: R62771
- 2730 Golfview Ave
- 122 Lilly Ct
- 101 Frontier Ct
- 910 Swallow Ave
- 178 Dovetail Ln
- 149 Coles Valley St
- 154 Coles Valley St
- 126 Coles Valley St
- 702 Divot Loop
- 832 Sand Pines Ave
- 429 Fairway Estates Dr Unit 21
- 881 Medina Ave
- 420 Backwater Loop
- 1688 W Central Ave
- 947 Medina Ave
- 890 Durham Ave
- 181 SW Hutchins St
- 0 Dakota St Unit B 500248401
- 908 Fir Grove Ln
- 1716 Scardi Blvd Unit 174






