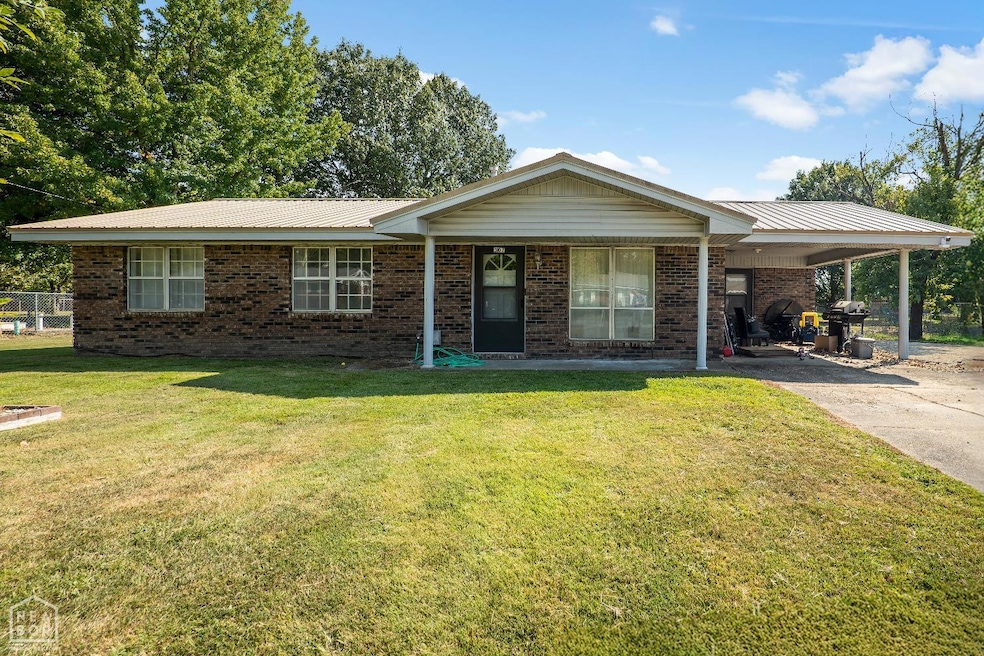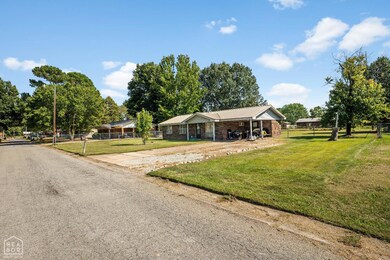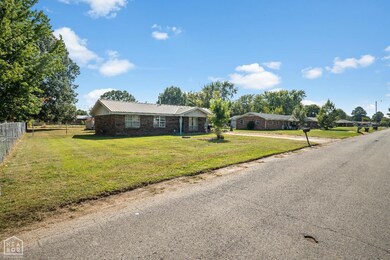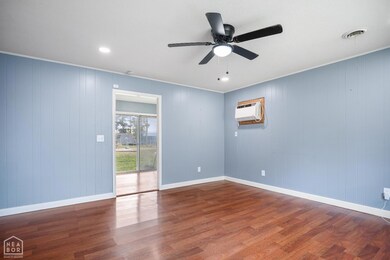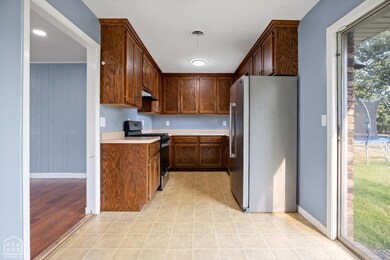Estimated payment $851/month
Highlights
- Workshop
- Laundry Room
- Ceramic Tile Flooring
- Living Room
- Landscaped with Trees
- 1-Story Property
About This Home
Discover the charm of this beautifully updated 3-bedroom, 1-bath all-brick home, featuring a durable metal roof and a fresh coat of paint throughout the house. With a modern heat and air unit just 1.5 years old, a brand-new stove, and spacious wood cabinets in the kitchen, this residence is perfect for comfortable living. Enjoy the large yard, soon to be enclosed with a chain link fence, and the added security of a storm cellar in the backyard. Additional highlights include a small storage shed, a large laundry room, and a convenient 1-car carport, making this an ideal starter home for families or first-time buyers.
Home Details
Home Type
- Single Family
Est. Annual Taxes
- $741
Lot Details
- 0.32 Acre Lot
- Chain Link Fence
- Level Lot
- Landscaped with Trees
Home Design
- Brick Exterior Construction
- Slab Foundation
- Metal Roof
Interior Spaces
- 1,108 Sq Ft Home
- 1-Story Property
- Ceiling Fan
- Window Treatments
- Living Room
- Dining Room
- Workshop
- Dishwasher
- Laundry Room
Flooring
- Laminate
- Ceramic Tile
Bedrooms and Bathrooms
- 3 Bedrooms
- 1 Full Bathroom
Parking
- 1 Car Garage
- Attached Carport
Outdoor Features
- Storm Cellar or Shelter
Schools
- Westside Elementary And Middle School
- Westside High School
Utilities
- Central Heating and Cooling System
- Heating System Uses Natural Gas
- Gas Water Heater
Listing and Financial Details
- Assessor Parcel Number 04-153292-14800
Map
Home Values in the Area
Average Home Value in this Area
Tax History
| Year | Tax Paid | Tax Assessment Tax Assessment Total Assessment is a certain percentage of the fair market value that is determined by local assessors to be the total taxable value of land and additions on the property. | Land | Improvement |
|---|---|---|---|---|
| 2025 | $741 | $16,236 | $2,300 | $13,936 |
| 2024 | $741 | $16,236 | $2,300 | $13,936 |
| 2023 | $212 | $16,236 | $2,300 | $13,936 |
| 2022 | $233 | $16,236 | $2,300 | $13,936 |
| 2021 | $219 | $13,010 | $2,300 | $10,710 |
| 2020 | $219 | $13,010 | $2,300 | $10,710 |
| 2019 | $219 | $13,010 | $2,300 | $10,710 |
| 2018 | $222 | $13,010 | $2,300 | $10,710 |
| 2017 | $196 | $13,010 | $2,300 | $10,710 |
| 2016 | $170 | $11,400 | $1,770 | $9,630 |
| 2015 | $520 | $11,400 | $1,770 | $9,630 |
| 2014 | $170 | $11,400 | $1,770 | $9,630 |
Property History
| Date | Event | Price | List to Sale | Price per Sq Ft | Prior Sale |
|---|---|---|---|---|---|
| 08/06/2025 08/06/25 | For Sale | $149,900 | +13.6% | $135 / Sq Ft | |
| 11/01/2023 11/01/23 | Sold | $132,000 | +1.9% | $119 / Sq Ft | View Prior Sale |
| 10/03/2023 10/03/23 | Pending | -- | -- | -- | |
| 09/14/2023 09/14/23 | For Sale | $129,500 | -- | $117 / Sq Ft |
Purchase History
| Date | Type | Sale Price | Title Company |
|---|---|---|---|
| Warranty Deed | $132,000 | Lenders Title Company | |
| Warranty Deed | $76,000 | Lenders Title Company | |
| Warranty Deed | $59,000 | -- |
Mortgage History
| Date | Status | Loan Amount | Loan Type |
|---|---|---|---|
| Open | $133,333 | New Conventional | |
| Previous Owner | $82,000 | Credit Line Revolving |
Source: Northeast Arkansas Board of REALTORS®
MLS Number: 10123953
APN: 04-153292-14800
- 101 Morganne Dr
- 821 Oaktree Manor Cir
- 1313 W Huntington Ave
- 400 E Roseclair St Unit 405 E Roseclair Apt # 1
- 500 E Roseclair St Unit 503-2
- 1751 W Nettleton Ave
- 215 Union St
- 222 Union #7
- 902 Belt St Unit 6
- 615 E Word Ave
- 304 Cate Ave
- 217 East St
- 411 Union St
- 100 E Matthews Ave
- 507 Elm Ave
- 507 W Elm Ave
- 1811 Self Cir
- 321 Houghton St
- 1830 E Johnson Ave
- 1515 Aggie Rd
