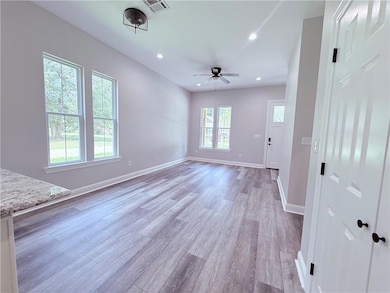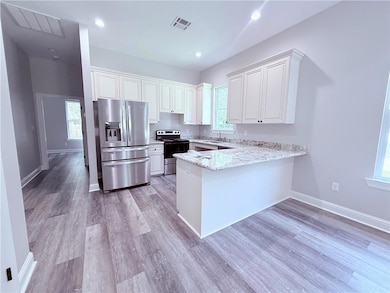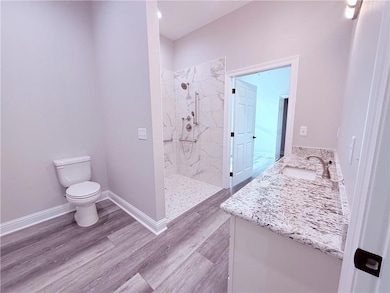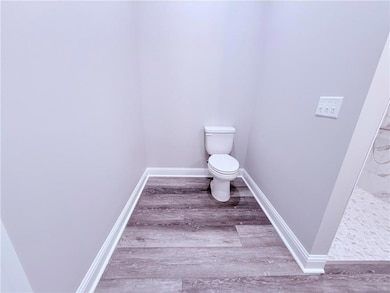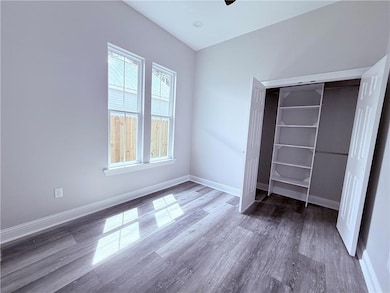307 E 34th Ave Covington, LA 70433
Ozone NeighborhoodHighlights
- New Construction
- Cottage
- Home Security System
- Granite Countertops
- Porch
- Handicap Accessible
About This Home
Brand New ADA-Compliant Rental in Covington – 3 Bed, 2 Bath Welcome to your new home in the heart of Covington! This brand-
new, ADA-compliant rental features 3 spacious bedrooms and 2 full bathrooms, thoughtfully designed for comfort, accessibility,
and style. From the moment you arrive, you’ll appreciate the ADA-accessible entrance ramp, ensuring easy access for all. Inside,
enjoy quality finishes like granite countertops, stylish fixtures, and durable, low-maintenance flooring. The primary suite boasts a
large custom ADA shower, offering both convenience and luxury. The open-concept layout is complemented by energy-efficient
systems and modern construction, creating a home that’s as smart as it is beautiful. Located just minutes from Covington’s
shopping, dining, and medical facilities, you’ll have everything you need close at hand. Pets are welcome with approval and a pet
fee, so your four-legged family members can feel right at home too. Don’t miss your chance to lease this thoughtfully designed,
accessible home in a prime location!
Home Details
Home Type
- Single Family
Year Built
- Built in 2025 | New Construction
Lot Details
- Lot Dimensions are 48x122
- Permeable Paving
- Rectangular Lot
Home Design
- Cottage
- Slab Foundation
- Vinyl Siding
Interior Spaces
- 1,200 Sq Ft Home
- 1-Story Property
- Ceiling Fan
- Washer and Dryer Hookup
Kitchen
- Oven
- Range
- Microwave
- Dishwasher
- Granite Countertops
- Disposal
Bedrooms and Bathrooms
- 3 Bedrooms
- 2 Full Bathrooms
Home Security
- Home Security System
- Carbon Monoxide Detectors
- Fire and Smoke Detector
Parking
- 2 Parking Spaces
- Driveway
Accessible Home Design
- Handicap Accessible
- Accessibility Features
Eco-Friendly Details
- Energy-Efficient Windows
- Energy-Efficient Lighting
- Energy-Efficient Insulation
Schools
- Please Elementary School
- See1 Middle School
- Board High School
Additional Features
- Porch
- Outside City Limits
- Central Heating and Cooling System
Listing and Financial Details
- Security Deposit $2,400
- Tenant pays for electricity, gas, water
- Tax Lot 5
- Assessor Parcel Number 18748
Community Details
Overview
- Not A Subdivision
Pet Policy
- Pet Deposit $400
- Dogs and Cats Allowed
- Breed Restrictions
Map
Source: ROAM MLS
MLS Number: 2498077
- Lot 30 E 35th Ave
- 0 E Tate St
- 0 E 32nd Ave
- 84241 Louisiana 437
- 95.56 Acres Louisiana 437
- Parcel E Louisiana 437
- 524 E 35th Ave
- 1625 Collins Blvd
- 0 N Collins Blvd
- 1695 Collins Blvd
- 1655 Collins Blvd
- 528 E 35th Ave
- 1615 Trechel Dr
- 1750 Collins Blvd
- 507 E Hornsby St
- 1577 N Columbia St
- 808 Covington Point Dr
- 136 Wharton St
- 305 E 34th Ave
- 111 E Magee St
- 810 N Columbia St
- 424 Purslane Dr
- 305 W 27th Ave
- 700 Covington Center None Unit 4
- 700 Covington Center Unit 4
- 1002 Business 190 Unit P
- 912 W 25th Ave
- 521 N Buchanan St
- 515 N Buchanan St
- 430 N Jefferson Ave
- 434 N Columbia St Unit 206
- 118 W 24th Ave
- 410 N Jefferson Ave
- 73015 Hwy 25 Hwy Unit B2
- 73015 Hwy 25 Hwy Unit A1
- 1104 W 24th Ave
- 887 Woodsprings Ct
- 820 E Boston St Unit c

