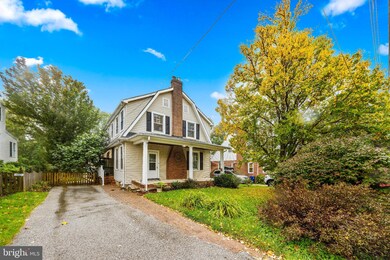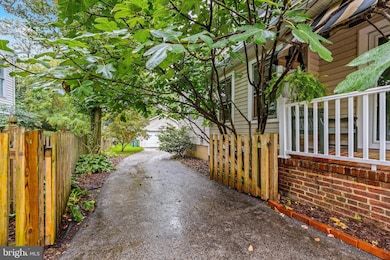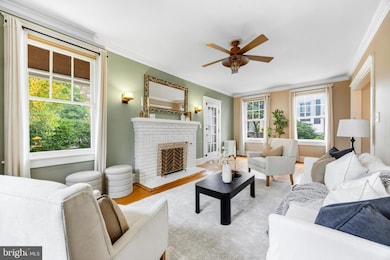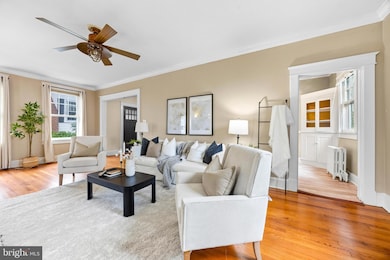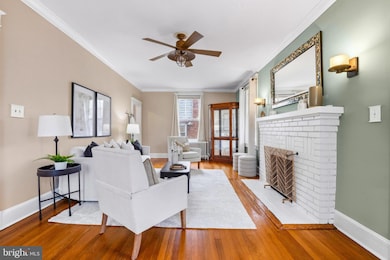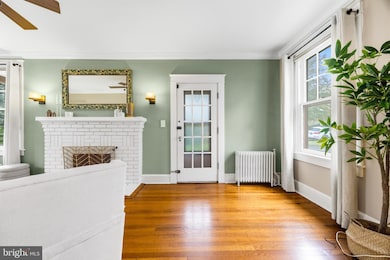307 E Lake Ave Baltimore, MD 21212
Lake Evesham NeighborhoodEstimated payment $3,488/month
Highlights
- Eat-In Gourmet Kitchen
- Deck
- Wood Flooring
- Colonial Architecture
- Traditional Floor Plan
- Main Floor Bedroom
About This Home
Welcome to 307 E Lake Avenue, located in the highly sought-after community of Historic Cedarcroft! This 4-bedroom, 2-bathroom home, built in 1926, perfectly blends timeless charm with thoughtful modern updates. As you approach, the covered front porch immediately invites you to enjoy a morning coffee or unwind in the evening. Inside, gorgeous hardwood floors complement a traditional layout featuring a spacious living room, dining area, kitchen, mudroom, a versatile bedroom or office, and a full bathroom. The kitchen has been beautifully updated with soft-close cabinetry, stone countertops, stainless steel appliances, and a stylish tile backsplash. A cedar pantry adjacent to the breakfast nook provides additional storage and leads to a large covered and screened back deck. This 3-season room is a true oasis and is sure to become a favorite space in the home. From here, step down to the flat, fenced backyard featuring flowering plants and a fig tree during warmer months. A potential butler’s pantry offers convenient storage between the kitchen and living area, while a bonus room on the main level can serve as a fourth bedroom or additional living space conveniently located next to the full bathroom. Upstairs, you’ll find three generously sized bedrooms, including an oversized primary suite. There is a full bathroom, an additional walk-in closet, and a bonus room off one of the bedrooms. Natural light fills every room, and storage is abundant throughout the home including a walk-up attic and unfinished basement. Additional features include a 2-car garage and ample parking. Recent updates include fresh paint (2025), new garage door (2025), basement waterproofing (2025), kitchen appliances (2022), main level bathroom renovation (2020), water heater (2019), and a full kitchen renovation (2017), among others. This home seamlessly combines classic charm with modern comfort. Just a short walk to Belvedere Square and minutes from shopping, dining, and community amenities, it truly is a one-of-a-kind gem.. Welcome home!
Listing Agent
(410) 491-7141 Info@HomeswithJulia.com Cummings & Co. Realtors License #658912 Listed on: 10/16/2025

Home Details
Home Type
- Single Family
Est. Annual Taxes
- $7,677
Year Built
- Built in 1926
Lot Details
- 8,398 Sq Ft Lot
- Back Yard Fenced
- Landscaped
- Level Lot
- Property is in excellent condition
Parking
- 2 Car Detached Garage
- 5 Driveway Spaces
- Rear-Facing Garage
Home Design
- Colonial Architecture
- Brick Foundation
- Vinyl Siding
Interior Spaces
- Property has 3 Levels
- Traditional Floor Plan
- Crown Molding
- Ceiling Fan
- Mud Room
- Living Room
- Formal Dining Room
- Game Room
- Storm Doors
- Attic
Kitchen
- Eat-In Gourmet Kitchen
- Breakfast Area or Nook
- Butlers Pantry
- Gas Oven or Range
- Dishwasher
- Stainless Steel Appliances
- Upgraded Countertops
- Disposal
Flooring
- Wood
- Carpet
- Tile or Brick
Bedrooms and Bathrooms
- Cedar Closet
- Walk-In Closet
Laundry
- Laundry on lower level
- Dryer
- Washer
Improved Basement
- Basement Fills Entire Space Under The House
- Interior Basement Entry
- Basement Windows
Outdoor Features
- Deck
- Screened Patio
- Porch
Utilities
- Central Air
- Radiator
- Vented Exhaust Fan
- Natural Gas Water Heater
Community Details
- No Home Owners Association
- Lake Evesham Subdivision
Listing and Financial Details
- Tax Lot 004
- Assessor Parcel Number 0327645088A004
Map
Home Values in the Area
Average Home Value in this Area
Tax History
| Year | Tax Paid | Tax Assessment Tax Assessment Total Assessment is a certain percentage of the fair market value that is determined by local assessors to be the total taxable value of land and additions on the property. | Land | Improvement |
|---|---|---|---|---|
| 2025 | $7,044 | $335,133 | -- | -- |
| 2024 | $7,044 | $325,300 | $94,600 | $230,700 |
| 2023 | $6,797 | $315,567 | $0 | $0 |
| 2022 | $6,579 | $305,833 | $0 | $0 |
| 2021 | $6,988 | $296,100 | $94,600 | $201,500 |
| 2020 | $6,398 | $295,267 | $0 | $0 |
| 2019 | $6,346 | $294,433 | $0 | $0 |
| 2018 | $6,431 | $293,600 | $94,600 | $199,000 |
| 2017 | $6,495 | $293,600 | $0 | $0 |
| 2016 | $7,743 | $293,600 | $0 | $0 |
| 2015 | $7,743 | $336,300 | $0 | $0 |
| 2014 | $7,743 | $333,167 | $0 | $0 |
Property History
| Date | Event | Price | List to Sale | Price per Sq Ft |
|---|---|---|---|---|
| 11/10/2025 11/10/25 | Price Changed | $550,000 | -2.5% | $280 / Sq Ft |
| 10/27/2025 10/27/25 | Price Changed | $564,000 | -0.9% | $287 / Sq Ft |
| 10/27/2025 10/27/25 | Price Changed | $569,000 | -1.7% | $290 / Sq Ft |
| 10/16/2025 10/16/25 | For Sale | $579,000 | -- | $295 / Sq Ft |
Purchase History
| Date | Type | Sale Price | Title Company |
|---|---|---|---|
| Interfamily Deed Transfer | -- | Brennan Title Company | |
| Deed | $387,000 | -- | |
| Deed | $387,000 | -- | |
| Deed | $225,000 | -- | |
| Deed | $104,000 | -- |
Mortgage History
| Date | Status | Loan Amount | Loan Type |
|---|---|---|---|
| Open | $294,137 | New Conventional | |
| Closed | $38,900 | Credit Line Revolving | |
| Closed | $309,400 | Purchase Money Mortgage | |
| Closed | $309,400 | Purchase Money Mortgage |
Source: Bright MLS
MLS Number: MDBA2186896
APN: 5088A-004
- 311 E Lake Ave
- 6003 Henderson Ave
- 437,439,441,443,&445 Kenneth Square
- 6235 Bellona Ave
- 411 Gittings Ave
- 5602 Purlington Way
- 443 Schwartz Ave
- 442 Rosebank Ave
- 705 E Lake Ave
- 101 Thicket Rd
- 326 Saint Dunstans Rd
- 301 Overbrook Rd
- 5806 Halwyn Ave
- 5806 N Charles St
- 5802 Clearspring Rd
- 136 Hopkins Rd
- 207 Saint Dunstans Rd
- 909 E Lake Ave
- 5510 N Charles St
- 5728 Govane Ave
- 312 E Melrose Ave
- 6103 Bellona Ave Unit A
- 401 E Lake Ave
- 322 E Belvedere Ave Unit 1
- 420 Hutchins Ave
- 100 E Melrose Ave
- 6306 Holly Ln
- 132 Overbrook Rd
- 411 Lyman Ave Unit 2
- 633 Walker Ave
- 6106 Maylane Dr
- 6106 Maylane Dr
- 1018 Dartmouth Glen Way
- 116 Murdock Rd
- 6161 Parkway Dr Unit 2
- 6809 Bellona Ave
- 169 Regester Ave
- 820 Bradhurst Rd
- 6813 Bellona Ave
- 101 Regester Ave

