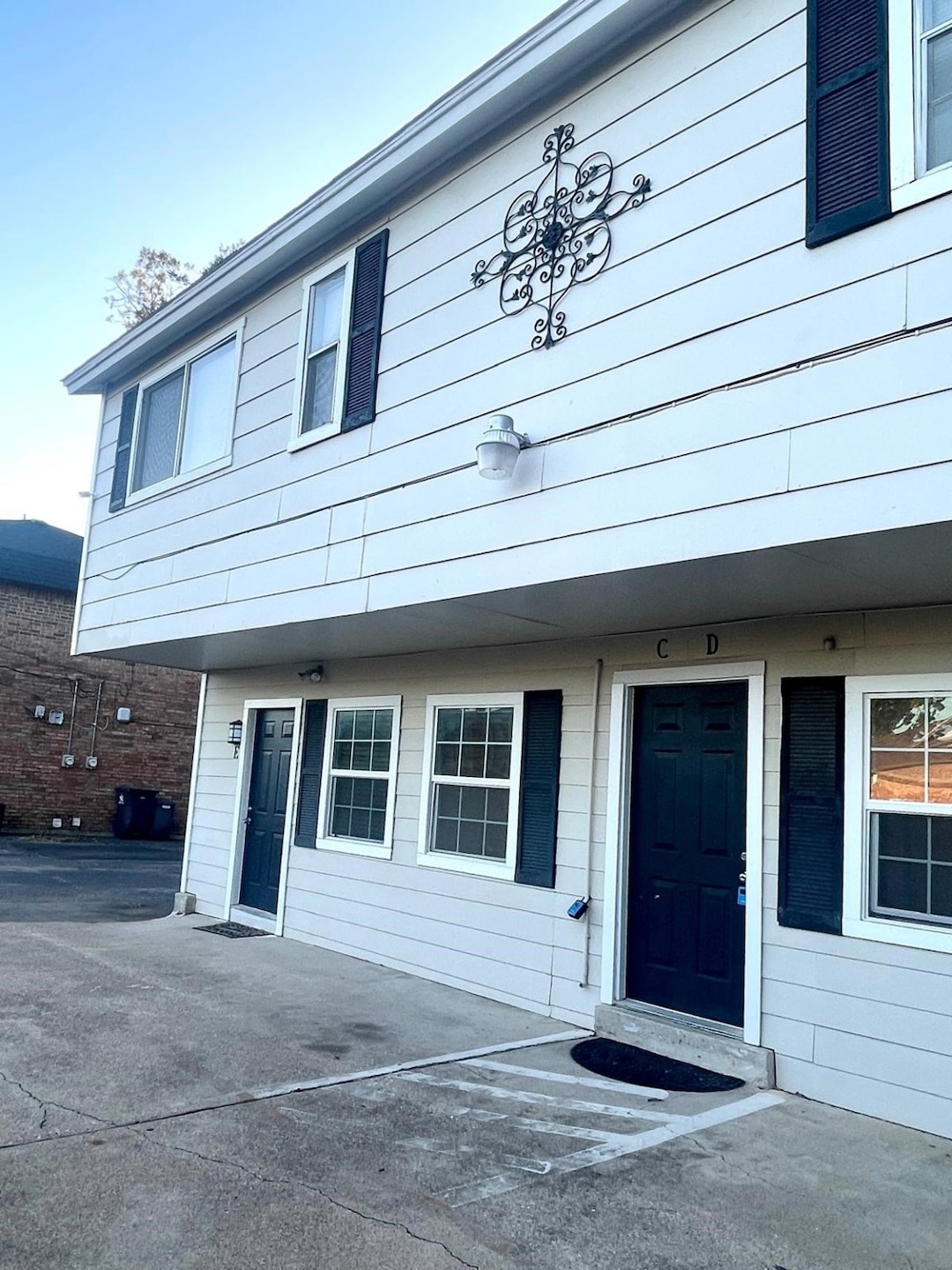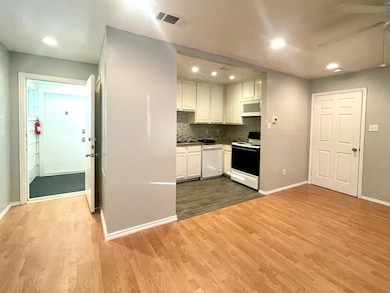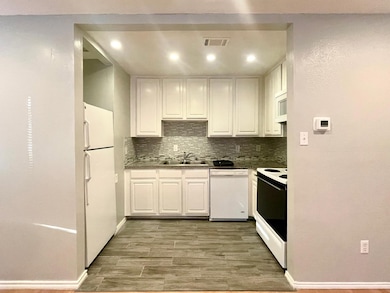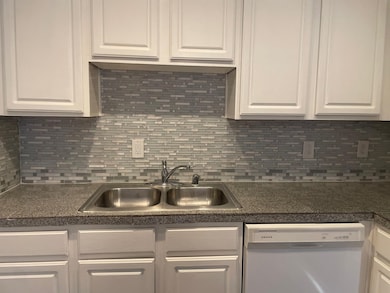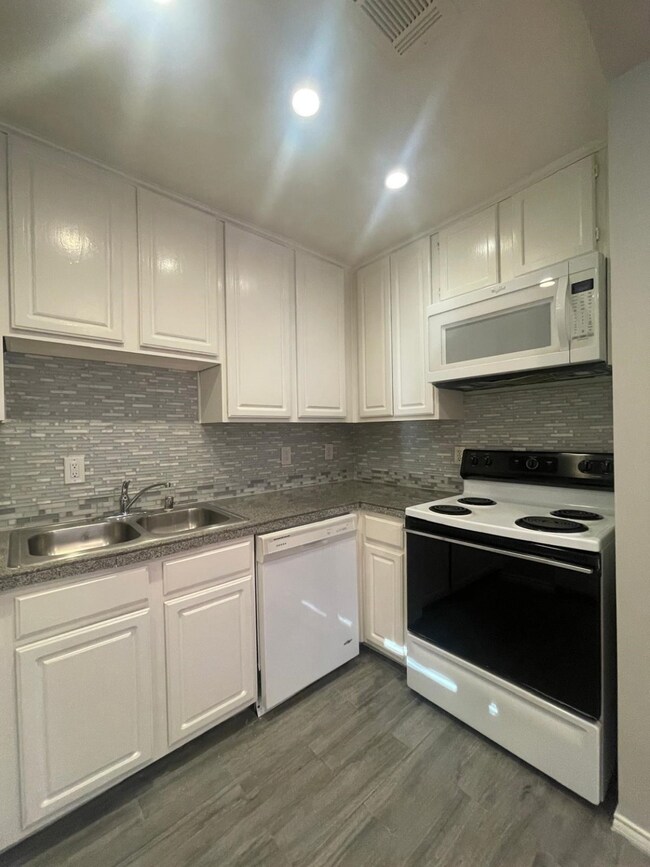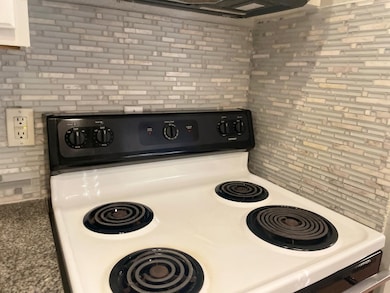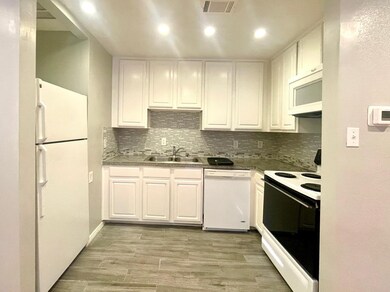307 E Mitchell St Unit C Arlington, TX 76010
Downtown Arlington NeighborhoodHighlights
- Open Floorplan
- Granite Countertops
- Side by Side Parking
- Traditional Architecture
- Interior Lot
- 3-minute walk to Senter Park
About This Home
Welcome to your perfect little haven! This charming 1-bedroom duplex on the upper floor is all about comfy, convenient living. The main area features an open-plan kitchen that flows beautifully into the living space, creating a warm, inviting environment perfect for chilling out or having guests over. The kitchen comes fitted with a refrigerator, dishwasher, electric cooking range, microwave and has ample room for all your culinary adventures. Connected directly to your bedroom is a handy utility room with a stacked washer and dryer, so laundry is never a chore. It even includes a complementary 2-car parking! Ideally this duplex combines practicality with modern charm. Security cameras on periphery of property ensures added safety, along with well-lit backyard and sides of property.
Don't wait—book your viewing before it's gone!
Application fee includes $50 for Rental screening test + $30 for Application fees. If you have a rental background report, then you only pay 30$ application fees.
Rent includes renter's insurance, 2 reserved parking spots, trash, sewer, and security and maintenance of common areas.
Listing Agent
Real Broker, LLC Brokerage Phone: 650-861-2778 License #0803632 Listed on: 11/18/2025

Townhouse Details
Home Type
- Townhome
Year Built
- Built in 1969
Lot Details
- 7,000 Sq Ft Lot
- Wood Fence
- No Backyard Grass
- Cleared Lot
Parking
- 2 Car Garage
- Inside Entrance
- Side by Side Parking
- Parking Lot
Home Design
- Duplex
- Quadruplex
- Traditional Architecture
- Attached Home
- Brick Exterior Construction
- Slab Foundation
- Composition Roof
- Board and Batten Siding
- Stucco
Interior Spaces
- 800 Sq Ft Home
- 2-Story Property
- Open Floorplan
- Ceiling Fan
Kitchen
- Electric Range
- Microwave
- Dishwasher
- Kitchen Island
- Granite Countertops
- Disposal
Flooring
- Stone
- Tile
- Vinyl
Bedrooms and Bathrooms
- 1 Bedroom
- 1 Full Bathroom
Laundry
- Dryer
- Washer
Schools
- Crow Elementary School
- Arlington High School
Utilities
- Central Heating and Cooling System
Listing and Financial Details
- Residential Lease
- Property Available on 11/15/25
- Tenant pays for all utilities
- Negotiable Lease Term
- Legal Lot and Block 13 / 3
- Assessor Parcel Number 02901404
Community Details
Pet Policy
- Pet Size Limit
- Breed Restrictions
Additional Features
- South Side Addition Subdivision
- Community Mailbox
Map
Property History
| Date | Event | Price | List to Sale | Price per Sq Ft |
|---|---|---|---|---|
| 02/11/2026 02/11/26 | Price Changed | $1,200 | +9.1% | $2 / Sq Ft |
| 11/18/2025 11/18/25 | For Rent | $1,100 | -- | -- |
Source: North Texas Real Estate Information Systems (NTREIS)
MLS Number: 21112771
APN: 02901404
- 709 Valley View Dr
- 905 Moore Terrace
- 1203 Belvedere Dr
- 1001 Coke Dr
- 507 Connally Terrace
- 1106 Coke Dr
- 1412 Randolph St
- 125 Vista Ln
- 605 Biggs Terrace
- 133 Thornton St
- 1500 Grace St
- 123 Garden Ct E
- 112 Virginia Ln
- 1506 Grace St
- 1311 Coke Dr
- 5671 Scotsman Trail
- 5652 Taylor Trail
- 5655 Scotsman Trail
- 5663 Scotsman Trail
- 5651 Taylor Trail
- 307 E Mitchell St Unit F
- 811 S Mesquite St Unit 8
- 320 E 4th St Unit 204
- 304 E Mitchell St
- 319 Rose St
- 313 Rose St
- 307 Rose St Unit 311-B
- 307 Rose St Unit 311-C
- 1001 S Center St
- 906 Glenn Crossett St
- 1001 S Center St Unit 1214
- 1001 S Center St Unit 2302
- 404 E Border St
- 828 S Collins St
- 1111 S Oak St
- 101 S Center St Unit 477
- 101 S Center St Unit 101
- 101 S Center St Unit 528
- 101 S Center St Unit 359
- 101 S Center St Unit 224
Ask me questions while you tour the home.
