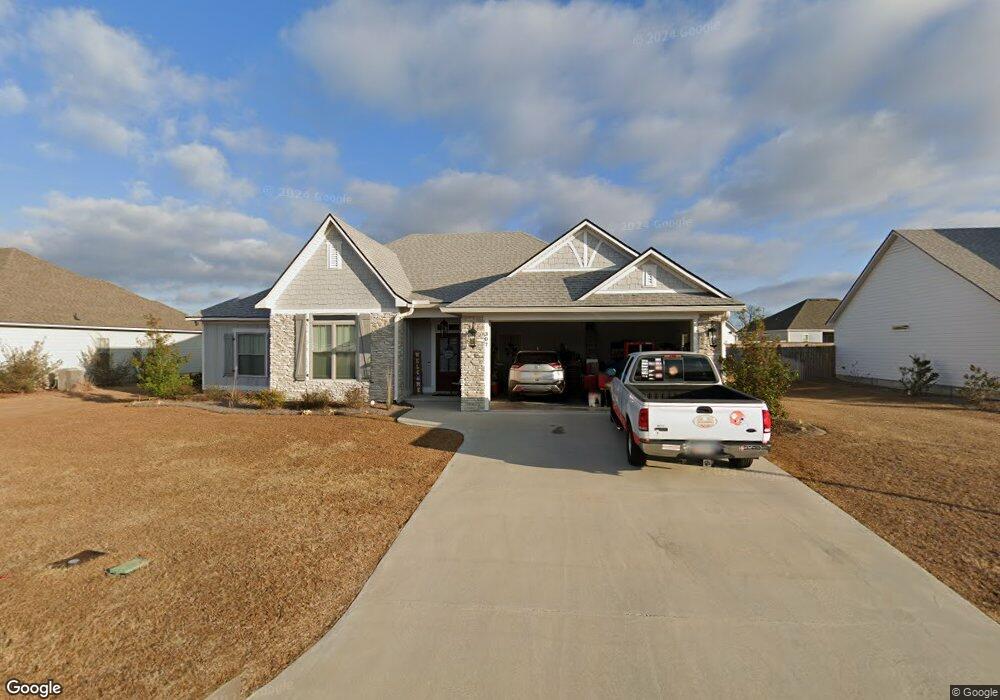307 Findley Chase Ln Tifton, GA 31794
Estimated Value: $358,055 - $385,000
4
Beds
2
Baths
1,962
Sq Ft
$190/Sq Ft
Est. Value
About This Home
This home is located at 307 Findley Chase Ln, Tifton, GA 31794 and is currently estimated at $373,014, approximately $190 per square foot. 307 Findley Chase Ln is a home located in Tift County with nearby schools including Northside Primary School, Charles Spencer Elementary School, and J.T. Reddick School.
Create a Home Valuation Report for This Property
The Home Valuation Report is an in-depth analysis detailing your home's value as well as a comparison with similar homes in the area
Home Values in the Area
Average Home Value in this Area
Tax History Compared to Growth
Tax History
| Year | Tax Paid | Tax Assessment Tax Assessment Total Assessment is a certain percentage of the fair market value that is determined by local assessors to be the total taxable value of land and additions on the property. | Land | Improvement |
|---|---|---|---|---|
| 2024 | $3,341 | $131,393 | $15,000 | $116,393 |
| 2023 | $3,547 | $102,003 | $14,000 | $88,003 |
| 2022 | $3,689 | $102,003 | $14,000 | $88,003 |
| 2021 | $3,713 | $102,003 | $14,000 | $88,003 |
Source: Public Records
Map
Nearby Homes
- 346 Somers Ln
- 714 44th St E
- 717 E 44th St
- 0 E 46th St
- 913 E 46th St
- 0 44th St E
- 903 42nd St E
- 4620 Murray Ave
- 2411 Davis Ave
- 2417 Belmont Ave
- 2612 Goff St
- 2214 Love Ave
- 153 Belflower Rd
- 0 Belflower Rd Unit 25624433
- 0 Belflower Rd Unit 139026
- 0 Belflower Rd Unit 24022932
- 0 Belflower Rd Unit 138547
- 0 Belflower Rd Unit 10554704
- 2020 Davis Ave
- 2021 Davis Ave
- 305 Findley Chase Ln Unit 17
- 305 Findley Chase Ln
- 309 Findley Chase Ln
- 308 Findley Chase Ln
- 336 Somers Ln
- 311 Findley Chase Ln
- 338 Somers Ln
- 303 Findley Chase Ln
- 310 Findley Chase Ln
- 306 Findley Chase Ln
- 340 Somers Ln
- 332 Somers Ln
- 304 Findley Chase Ln
- 313 Findley Chase Ln
- 301 Findley Chase Ln
- 320 Findley Chase Ln
- 302 Findley Chase Ln
- 317 Findley Chase Ln
- 316 Findley Chase Ln
- 343 Somers Ln
