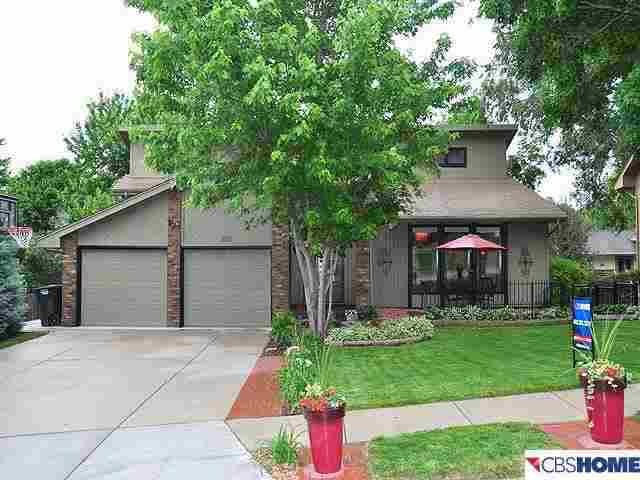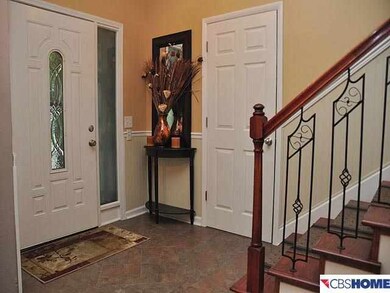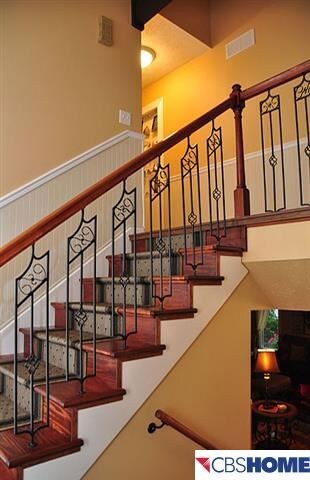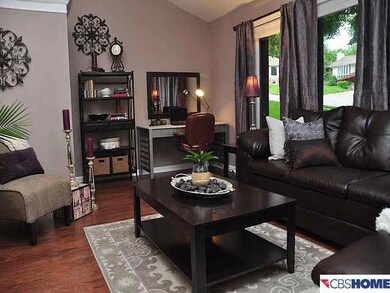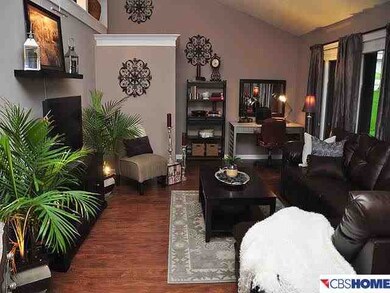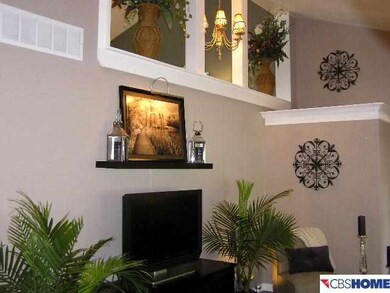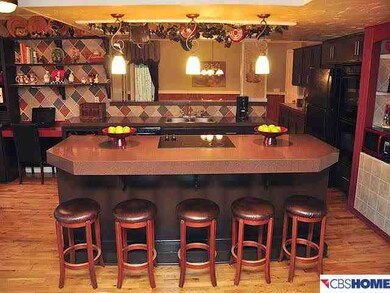
307 Flint Cir Papillion, NE 68046
West Papillion NeighborhoodAbout This Home
As of August 2021Stunning designer home in Papillion! Once you get a look at this home you will fall in love. Updated baths with ceramic & glass tile, master suite with walk-in shower, whirlpool bath and cozy fireplace. Open kitchen with black appliances & large island to the family room. Formal dining room; vaulted ceilings in living room and all bdrms. Three full bath areas, main floor laundry with individual clothing lockers. Professional landscaping with pergolas and built in grill. Completely remodeled.
Last Agent to Sell the Property
BHHS Ambassador Real Estate License #0980514 Listed on: 06/11/2013

Home Details
Home Type
Single Family
Est. Annual Taxes
$5,898
Year Built
1980
Lot Details
0
Parking
2
Listing Details
- Parcel Number: 010946853
- Property Sub Type: Single Family Residence
- Year Built: 1980
- Prop. Type: Residential
- Lot Size: 72 x 103
- Ownership: Fee Simple
- Subdivision Name: Overland Hills
- Directions: 96th & Hwy 370 north to Lincoln East to Flint Cir, south to house
- Above Grade Finished Sq Ft: 2709
- Carport Y N: No
- Garage Yn: Yes
- Unit Levels: Multi-Level
- New Construction: No
- Kitchen Level: Main Floor
- Special Features: None
Interior Features
- Private Spa: Yes
- Appliances: Range - Cooktop + Oven, Oven - No Cooktop, Refrigerator, Dishwasher, Disposal
- Basement YN: Yes
- Full Bathrooms: 2
- Three Quarter Bathrooms: 1
- Total Bedrooms: 3
- Below Grade Sq Ft: 176
- Fireplace Features: Family Room, Master Bedroom
- Fireplaces: 2
- Fireplace: Yes
- Flooring: Carpet, Wood, Laminate
- Living Area: 2885
- Main Level Bathrooms: 1
- Window Features: Skylight(s)
- Room Office Area: 70
- Room Kitchen Area: 90
- Room Office Level: Below Grade
- Room Bedroom2 Area: 150
- Bedroom 1 Level: 2nd Floor
- Room Bedroom2 Level: 3rd Floor
- Room Dining Room Area: 150
- Room Family Room Area: 296
- Room Living Room Area: 317.75
- Dining Room Dining Room Level: Main Floor
- Room Family Room Level: Main Floor
- Room Kitchen Features: Wood Floor, Dining Area
- Living Room Living Room Level: 2nd Floor
- Bedroom 1 Features: Wood Floor, Cath./Vaulted Ceiling
- Room Bedroom2 Features: Wood Floor, Cath./Vaulted Ceiling
- Room Bedroom3 Features: Wall/Wall Carpeting
- Room Master Bedroom Area: 217.5
- Dining Room Features: Wood Floor
- Family Room Features: Wood Floor, Fireplace
- Living Room Features: Wood Floor, Cath./Vaulted Ceiling, Skylight
- Master Bedroom Master Bedroom Level: 2nd Floor
- Master Bedroom Master Bedroom Width: 15
- Master Bedroom Features: Wall/Wall Carpeting, Fireplace, Cath./Vaulted Ceiling, Whirlpool
- Master Bathroom Features: Full, Shower, Whirlpool
Exterior Features
- Fencing: Wood, Full, Privacy
- Home Warranty: No
- Construction Type: Hardboard
- Patio And Porch Features: Patio, Covered Deck
- Property Condition: Not New and NOT a Model
- Roof: Composition
Garage/Parking
- Garage Spaces: 2
- Attached Garage: Yes
- Covered Parking Spaces: 2
- Parking Features: Built-In
- Total Parking Spaces: 2
Utilities
- Cooling: Central Air
- Laundry Features: Laminate Flooring
- Cooling Y N: Yes
- Heating: Gas, Forced Air
- Heating Yn: Yes
- Sewer: Public Sewer
- Utilities: Cable Available
- Water Source: Public
Condo/Co-op/Association
- Senior Community: No
- Association: No
Schools
- High School: Papillion-La Vista South
- Elementary School: Trumble Park
- Junior High Dist: Papillion-La Vista
- Middle Or Junior School: Papillion
Lot Info
- Property Attached Yn: No
- Lot Features: Up to 1/4 Acre., City Lot, Cul-De-Sac, Subdivided, Public Sidewalk, Curb and Gutter, Level
- ResoLotSizeUnits: SquareFeet
Tax Info
- Tax Year: 2012
- Tax Annual Amount: 4190.76
- Tax Block: 100
Multi Family
- Above Grade Finished Area Units: Square Feet
Ownership History
Purchase Details
Home Financials for this Owner
Home Financials are based on the most recent Mortgage that was taken out on this home.Purchase Details
Home Financials for this Owner
Home Financials are based on the most recent Mortgage that was taken out on this home.Purchase Details
Home Financials for this Owner
Home Financials are based on the most recent Mortgage that was taken out on this home.Purchase Details
Home Financials for this Owner
Home Financials are based on the most recent Mortgage that was taken out on this home.Similar Home in Papillion, NE
Home Values in the Area
Average Home Value in this Area
Purchase History
| Date | Type | Sale Price | Title Company |
|---|---|---|---|
| Warranty Deed | $285,000 | Cornhusker Land T Itle Co | |
| Warranty Deed | $190,000 | Ambassador Title Services | |
| Interfamily Deed Transfer | -- | Transcontinental Title Co | |
| Warranty Deed | $145,000 | -- |
Mortgage History
| Date | Status | Loan Amount | Loan Type |
|---|---|---|---|
| Open | $39,200 | Credit Line Revolving | |
| Open | $270,750 | New Conventional | |
| Previous Owner | $192,000 | New Conventional | |
| Previous Owner | $186,558 | FHA | |
| Previous Owner | $139,008 | No Value Available | |
| Previous Owner | $139,250 | No Value Available |
Property History
| Date | Event | Price | Change | Sq Ft Price |
|---|---|---|---|---|
| 08/12/2021 08/12/21 | Sold | $285,000 | +3.6% | $96 / Sq Ft |
| 07/14/2021 07/14/21 | Pending | -- | -- | -- |
| 07/07/2021 07/07/21 | For Sale | $275,000 | +44.7% | $93 / Sq Ft |
| 08/28/2013 08/28/13 | Sold | $190,000 | -3.5% | $66 / Sq Ft |
| 06/11/2013 06/11/13 | For Sale | $196,950 | -- | $68 / Sq Ft |
| 07/16/2001 07/16/01 | Pending | -- | -- | -- |
Tax History Compared to Growth
Tax History
| Year | Tax Paid | Tax Assessment Tax Assessment Total Assessment is a certain percentage of the fair market value that is determined by local assessors to be the total taxable value of land and additions on the property. | Land | Improvement |
|---|---|---|---|---|
| 2024 | $5,898 | $349,784 | $40,000 | $309,784 |
| 2023 | $5,898 | $313,232 | $35,000 | $278,232 |
| 2022 | $5,717 | $280,143 | $33,000 | $247,143 |
| 2021 | $5,730 | $275,234 | $29,000 | $246,234 |
| 2020 | $5,400 | $256,829 | $29,000 | $227,829 |
| 2019 | $4,996 | $237,757 | $27,000 | $210,757 |
| 2018 | $4,886 | $228,966 | $24,000 | $204,966 |
| 2017 | $4,306 | $201,852 | $22,000 | $179,852 |
| 2016 | $4,089 | $191,961 | $22,000 | $169,961 |
| 2015 | $4,072 | $191,739 | $22,000 | $169,739 |
| 2014 | $3,957 | $185,031 | $22,000 | $163,031 |
| 2012 | -- | $190,192 | $22,000 | $168,192 |
Agents Affiliated with this Home
-

Seller's Agent in 2021
Cory Fuller
BHHS Ambassador Real Estate
(402) 680-2393
1 in this area
56 Total Sales
-

Buyer's Agent in 2021
Jill Wilson
Nebraska Realty
(402) 782-1727
1 in this area
39 Total Sales
-

Seller's Agent in 2013
Russ Hollendieck
BHHS Ambassador Real Estate
(402) 708-0324
76 Total Sales
Map
Source: Great Plains Regional MLS
MLS Number: 21310953
APN: 010946853
- 800 W Perry St
- 513 S Polk St
- LOT 293 Granite Lake
- Lot 130 Shadow Lake 2
- 907 Woodland Ave
- 1009 Shawnee Rd
- TBD Slayton St
- 10314 S 97th St
- 12378 Lake Vista Dr
- 262 Ashbury Hills St
- 259 Ashbury Hils St
- 235 Lot St
- Lot 71 N Shore Commercial
- Lot 39
- 10301 S 97th St
- 1142 Overland Trail
- 1101 Marshall Cir
- 10912 S 98th Avenue Cir
- 11007 S 98th St
- 10916 S 98th Avenue Cir
