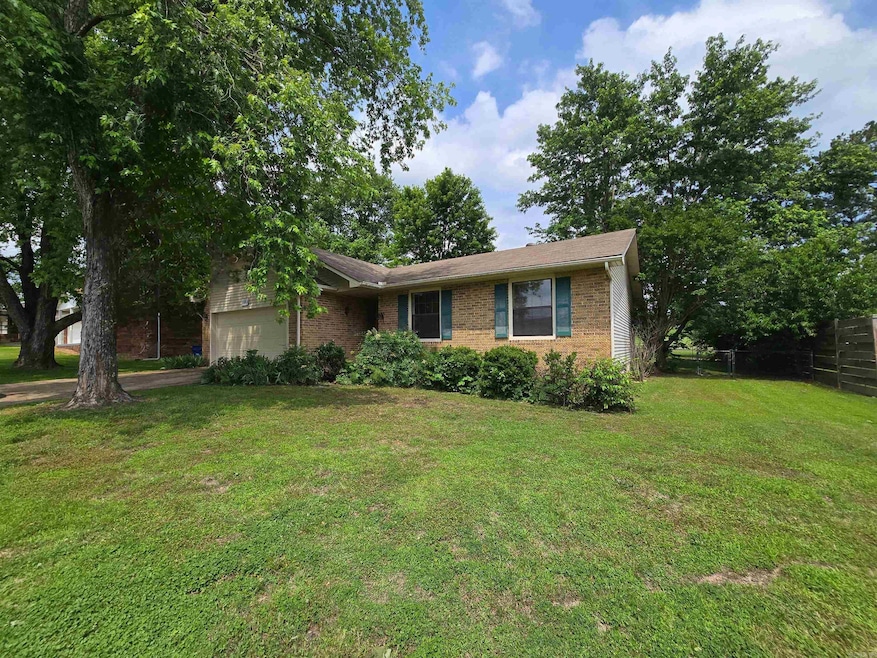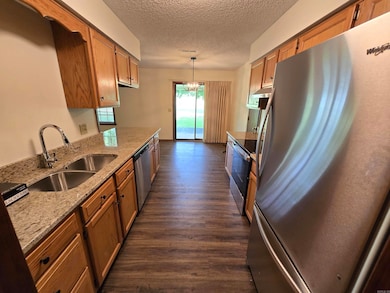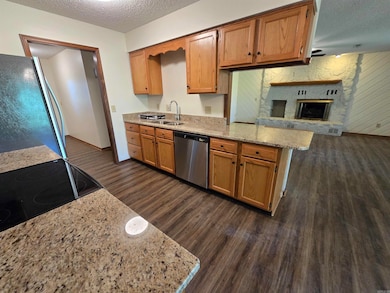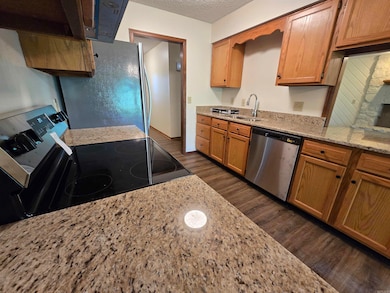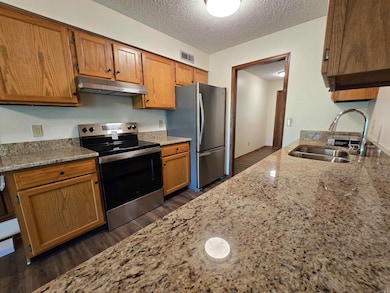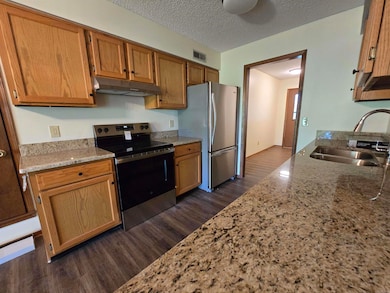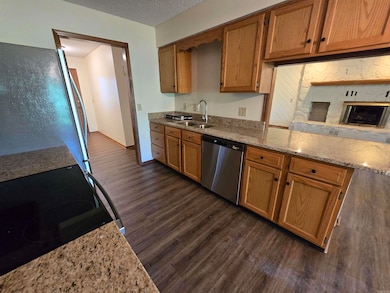
307 Forest Dr Mountain Home, AR 72653
Estimated payment $1,282/month
Highlights
- River Nearby
- Traditional Architecture
- Formal Dining Room
- Pinkston Middle School Rated A-
- Separate Formal Living Room
- Porch
About This Home
Low maintenance brick home. 3 bed/2 bath. Fresh paint, new laminate floors, granite counter tops and stainless appliances convey. Primary has en-suite bath with walk-in closet. fireplace in family room with blower. Big garage and large fenced in backyard, backing to Church common ground. Sits on dead-end street. Newer roof and heat pump. New hot water tank. $225,000
Home Details
Home Type
- Single Family
Est. Annual Taxes
- $1,146
Year Built
- Built in 2006
Lot Details
- Chain Link Fence
- Level Lot
Home Design
- Traditional Architecture
- Brick Exterior Construction
- Pitched Roof
- Architectural Shingle Roof
Interior Spaces
- 1,475 Sq Ft Home
- 1-Story Property
- Wired For Data
- Sheet Rock Walls or Ceilings
- Ceiling Fan
- Wood Burning Fireplace
- Heatilator
- Fireplace With Glass Doors
- Fireplace Features Blower Fan
- Insulated Windows
- Window Treatments
- Insulated Doors
- Entrance Foyer
- Separate Formal Living Room
- Formal Dining Room
- Crawl Space
- Fire and Smoke Detector
Kitchen
- Breakfast Bar
- Electric Range
- Plumbed For Ice Maker
- Dishwasher
- Formica Countertops
- Disposal
Flooring
- Parquet
- Carpet
- Vinyl
Bedrooms and Bathrooms
- 3 Bedrooms
- Walk-In Closet
- In-Law or Guest Suite
- 2 Full Bathrooms
- Walk-in Shower
Laundry
- Laundry Room
- Dryer
- Washer
Parking
- 2 Car Garage
- Side or Rear Entrance to Parking
- Automatic Garage Door Opener
Outdoor Features
- River Nearby
- Patio
- Porch
Schools
- Mountain Home Elementary And Middle School
- Mountain Home High School
Utilities
- Central Heating and Cooling System
- Heat Pump System
- Gas Water Heater
- Cable TV Available
Listing and Financial Details
- Assessor Parcel Number 007-01920-000
Map
Home Values in the Area
Average Home Value in this Area
Tax History
| Year | Tax Paid | Tax Assessment Tax Assessment Total Assessment is a certain percentage of the fair market value that is determined by local assessors to be the total taxable value of land and additions on the property. | Land | Improvement |
|---|---|---|---|---|
| 2024 | $1,146 | $26,870 | $3,000 | $23,870 |
| 2023 | $1,146 | $26,870 | $3,000 | $23,870 |
| 2022 | $906 | $26,870 | $3,000 | $23,870 |
| 2021 | $823 | $20,870 | $3,000 | $17,870 |
| 2020 | $755 | $20,870 | $3,000 | $17,870 |
| 2019 | $329 | $20,870 | $3,000 | $17,870 |
| 2018 | $654 | $20,870 | $3,000 | $17,870 |
| 2017 | $322 | $20,870 | $3,000 | $17,870 |
| 2016 | $304 | $19,860 | $3,000 | $16,860 |
| 2015 | $606 | $19,860 | $3,000 | $16,860 |
| 2014 | $304 | $19,860 | $3,000 | $16,860 |
Property History
| Date | Event | Price | List to Sale | Price per Sq Ft |
|---|---|---|---|---|
| 09/27/2025 09/27/25 | Price Changed | $225,000 | -4.1% | $153 / Sq Ft |
| 06/05/2025 06/05/25 | For Sale | $234,500 | -- | $159 / Sq Ft |
Purchase History
| Date | Type | Sale Price | Title Company |
|---|---|---|---|
| Quit Claim Deed | -- | -- | |
| Deed | $113,000 | -- | |
| Warranty Deed | -- | -- |
About the Listing Agent

In 2005, I relocated to the Mountain Home area. I am the proud mother of eight children and grandmother of 18. My oldest daughter, son-in-law, and two grandchildren reside in Southern Wisconsin, while my eldest son served 8 years in the Marine Corps, completing 3 active tours of duty in Iraq and Afghanistan. Additionally, I have two sons who served in the Navy and two son-in-laws who served in the Marines and the Army.
My second oldest daughter is with the Mountain Home Police
Kimberly's Other Listings
Source: Cooperative Arkansas REALTORS® MLS
MLS Number: 25023064
APN: 007-01920-000
- 204 Leatherwood Dr
- 119 N Kingswood Dr
- 103 Forest Dr
- 310 Leatherwood Cir
- 105 Woodsdale Ct
- 1805 Ashbriar Dr
- 1301 Porter Ln
- 208 S Kingswood Dr
- 608 Elizabeth Dr
- 328 S Kingswood Dr
- 607 Club Blvd
- 1704 Brentwood Dr
- 708 Cooper Estates Dr
- 501 Willow Ln
- 1012 Cedar St
- 1722 Brentwood Dr
- 1704 Eagle Dr
- 1008 Locust St
- 007-03293-960 Colewood Dr
- 007-03282-002 N Cardinal Dr
