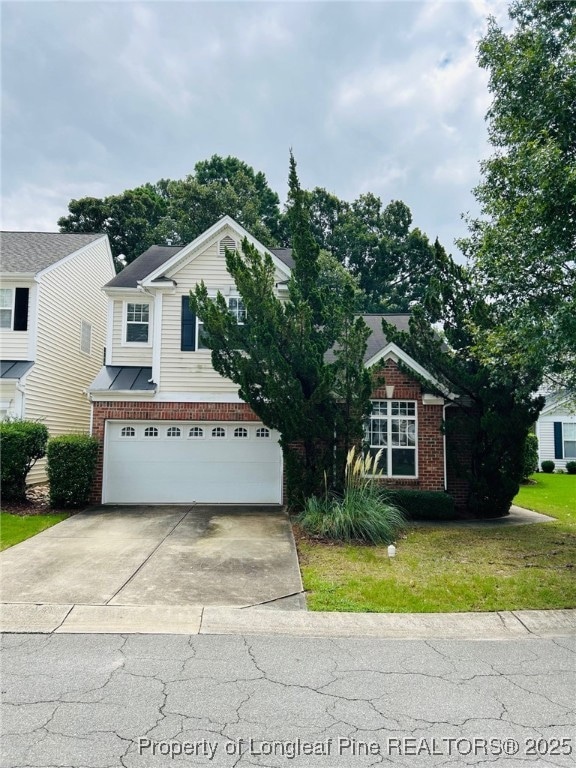
307 Founders Walk Dr Morrisville, NC 27560
Estimated payment $2,690/month
Highlights
- Very Popular Property
- Clubhouse
- Wood Flooring
- Cedar Fork Elementary Rated A
- Cathedral Ceiling
- Main Floor Primary Bedroom
About This Home
$20,000 SELLER INCENTIVE!! Unbeatable location in the heart of Morrisville. This end-unit, semi-detached townhome located in desirable Town Hall Commons lives like a single family home - connected only by exterior storage - meaning no shared walls! End unit allows for abundant natural light and convenient entry. This two story floor plan boasts three large bedrooms with the master on main level and two additional bedrooms upstairs. Spacious two car garage and private backyard for ample space. Affordable HOA covers lawn care! This home is in need of some TLC from previous tenant, so seller is offering $20,000 in lieu of these repairs!! Seller is motivated! Bring ALL offers! Community amenities include a pool, clubhouse, access to a municipal greenway, and within walking distance to the Major League Cricket Stadium.
Townhouse Details
Home Type
- Townhome
Est. Annual Taxes
- $4,292
Year Built
- Built in 2002
Lot Details
- 3,920 Sq Ft Lot
- Property is in average condition
HOA Fees
- $44 Monthly HOA Fees
Parking
- 2 Car Attached Garage
Home Design
- Brick Veneer
Interior Spaces
- 1,791 Sq Ft Home
- Cathedral Ceiling
- 1 Fireplace
- Combination Kitchen and Dining Room
Kitchen
- Eat-In Kitchen
- Range
- Microwave
- Dishwasher
Flooring
- Wood
- Carpet
Bedrooms and Bathrooms
- 3 Bedrooms
- Primary Bedroom on Main
- Double Vanity
- Separate Shower
Laundry
- Laundry on upper level
- Dryer
- Washer
Outdoor Features
- Patio
- Outdoor Storage
Schools
- Wake - West Cary Middle School
- Wake - Panther Creek High School
Utilities
- Central Air
Listing and Financial Details
- Assessor Parcel Number 0746607402
- Seller Considering Concessions
Community Details
Overview
- Charleston Management Corporation Association
- Town Hall Commons Subdivision
Amenities
- Clubhouse
Recreation
- Community Pool
Map
Home Values in the Area
Average Home Value in this Area
Tax History
| Year | Tax Paid | Tax Assessment Tax Assessment Total Assessment is a certain percentage of the fair market value that is determined by local assessors to be the total taxable value of land and additions on the property. | Land | Improvement |
|---|---|---|---|---|
| 2024 | $4,292 | $440,767 | $155,000 | $285,767 |
| 2023 | $3,178 | $275,335 | $78,000 | $197,335 |
| 2022 | $3,075 | $275,335 | $78,000 | $197,335 |
| 2021 | $2,951 | $275,335 | $78,000 | $197,335 |
| 2020 | $2,939 | $275,335 | $78,000 | $197,335 |
| 2019 | $2,688 | $219,349 | $60,000 | $159,349 |
| 2018 | $2,543 | $219,349 | $60,000 | $159,349 |
| 2017 | $2,456 | $219,349 | $60,000 | $159,349 |
| 2016 | $2,412 | $219,349 | $60,000 | $159,349 |
| 2015 | $2,323 | $204,844 | $46,000 | $158,844 |
| 2014 | $2,220 | $204,844 | $46,000 | $158,844 |
Property History
| Date | Event | Price | Change | Sq Ft Price |
|---|---|---|---|---|
| 08/12/2025 08/12/25 | For Sale | $420,000 | -- | $235 / Sq Ft |
Purchase History
| Date | Type | Sale Price | Title Company |
|---|---|---|---|
| Warranty Deed | $178,500 | -- |
Mortgage History
| Date | Status | Loan Amount | Loan Type |
|---|---|---|---|
| Open | $53,000 | Credit Line Revolving | |
| Open | $160,712 | Unknown | |
| Closed | $142,500 | No Value Available | |
| Closed | $26,728 | No Value Available |
Similar Homes in the area
Source: Longleaf Pine REALTORS®
MLS Number: 748596
APN: 0746.04-60-7402-000
- 204 Concordia Woods Dr
- 261 Begen St
- 212 Liberty Rose Dr
- 0 Church St Unit 10112751
- 0 Church St Unit 10112750
- 0 Church St Unit 10112749
- 0 Church St Unit 10112748
- 0 Church St Unit 10112747
- 784 Newstead Way
- 233 Hammond Wood Place
- 101 Hamlet Park Dr
- 532 Front Ridge Dr
- 1008 Garden Square Ln
- 3141 Rapid Falls Rd
- 523 Berry Chase Way
- 3147 Rapid Falls Rd
- 205 Bog Hill Ln
- 3155 Rapid Falls Rd
- 903 Grace Point Rd
- 732 Suffield Way
- 5860 McCrimmon Pkwy
- 209 Liberty Rose Dr
- 101 Councilman Ct
- 732 Champlain Ct
- 429 New Milford Rd
- 205 Hamlet Park Dr
- 1109 Garden Square Ln
- 1000 Park Place Ave
- 201 Treybrooke Dr
- 155 Point Comfort Ln
- 132 Point Comfort Ln
- 211 Bog Hill Ln
- 205 Bog Hill Ln
- 535 Berry Chase Way
- 604 Berry Chase Way
- 2154 Tulip Bloom Ln
- 100 Summer Sky Dr
- 300 Lime Creek Ct
- 5031 Lake Grove Blvd
- 649 Berry Chase Way






