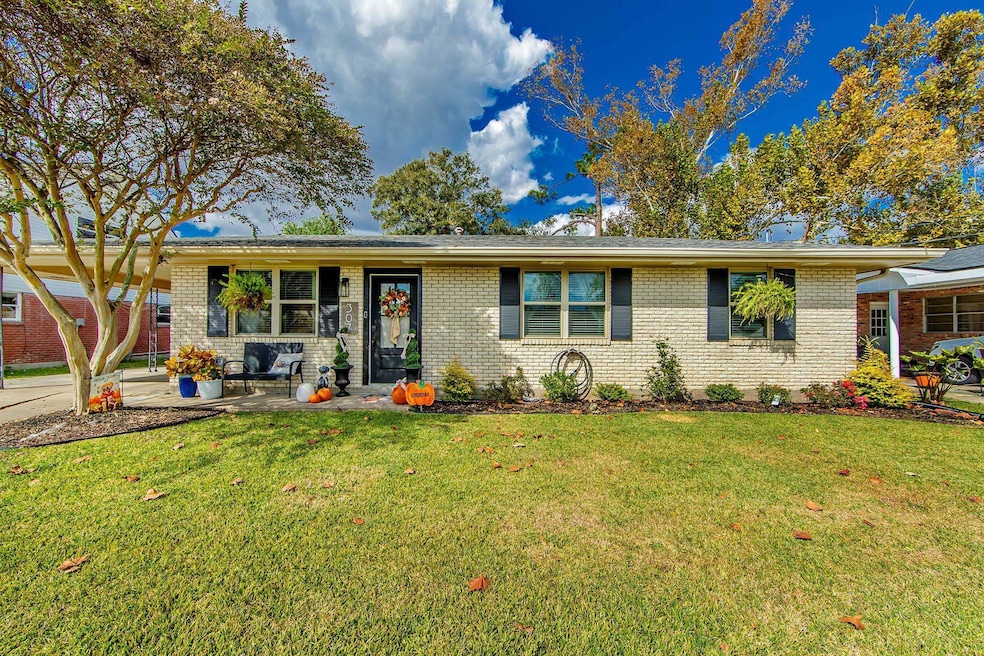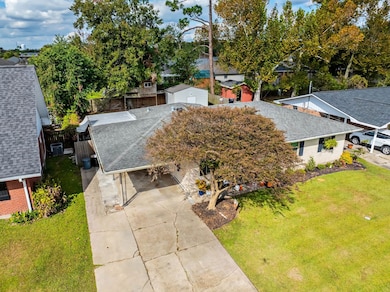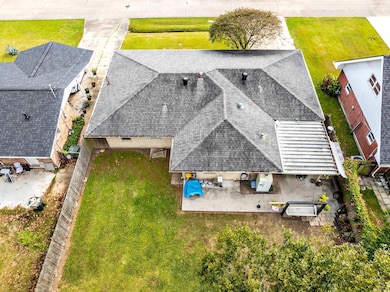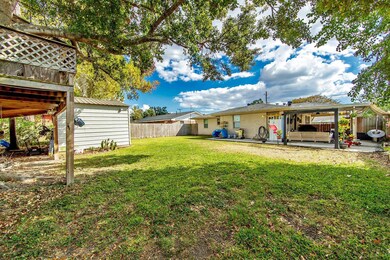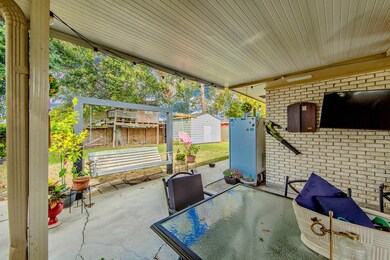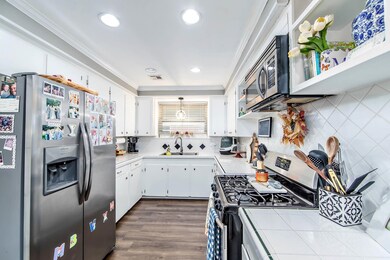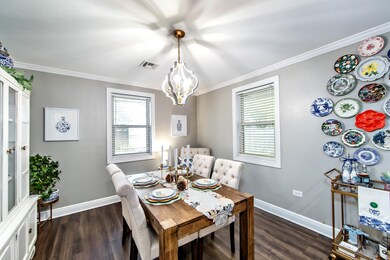Estimated payment $1,185/month
Highlights
- Traditional Architecture
- Covered Patio or Porch
- Cooling Available
- Lisa Park Elementary School Rated A-
- Crown Molding
- Recessed Lighting
About This Home
Welcome home to charming Lisa Park! Step inside this beautifully updated 3 bedroom 2 bathroom home where comfort meets modern style. Nearly every detail has been thoughtfully improved. You'll love the new flooring, master bathroom updates, and the entire home has been repainted. Enjoy the recessed lighting, new blinds, ceiling fans, new ceiling vents, and attractive built-ins. Outside the home continues to impress! A covered patio, fenced-in private yard, and a playhouse makes this space perfect for pets, gatherings and relaxing afternoons. There is also lovely landscaping that enhances curb appeal. This property offers the added benefit of no required flood insurance.This home blends updates, charm, and convenience-truly a must-see!
Home Details
Home Type
- Single Family
Year Built
- Built in 1969
Lot Details
- 7,405 Sq Ft Lot
- Lot Dimensions are 64x113
- Property is Fully Fenced
- Privacy Fence
- Wood Fence
- Landscaped
Parking
- 2 Parking Spaces
Home Design
- Traditional Architecture
- Brick Exterior Construction
- Slab Foundation
- Shingle Roof
Interior Spaces
- 1,397 Sq Ft Home
- 1-Story Property
- Crown Molding
- Ceiling Fan
- Recessed Lighting
- Window Screens
- Vinyl Flooring
- Walkup Attic
- Fire and Smoke Detector
- Laundry Room
Kitchen
- Self-Cleaning Oven
- Gas Cooktop
- Microwave
Bedrooms and Bathrooms
- 3 Bedrooms
- En-Suite Bathroom
- 2 Full Bathrooms
- Shower Only
Outdoor Features
- Covered Patio or Porch
- Outdoor Storage
- Playground
Utilities
- Cooling Available
- Heating System Uses Gas
- Gas Water Heater
Community Details
- Lisa Park Subdivision
Map
Tax History
| Year | Tax Paid | Tax Assessment Tax Assessment Total Assessment is a certain percentage of the fair market value that is determined by local assessors to be the total taxable value of land and additions on the property. | Land | Improvement |
|---|---|---|---|---|
| 2024 | $940 | $17,500 | $3,000 | $14,500 |
| 2023 | $957 | $12,420 | $2,710 | $9,710 |
| 2022 | $458 | $12,420 | $2,710 | $9,710 |
| 2021 | $359 | $11,450 | $2,710 | $8,740 |
| 2020 | $1,070 | $12,420 | $2,710 | $9,710 |
| 2019 | $1,089 | $11,610 | $2,360 | $9,250 |
| 2018 | $339 | $11,060 | $2,250 | $8,810 |
| 2017 | $1,062 | $11,060 | $2,250 | $8,810 |
| 2015 | $289 | $10,530 | $2,140 | $8,390 |
| 2014 | $288 | $10,530 | $0 | $0 |
| 2013 | $285 | $10,530 | $0 | $0 |
Property History
| Date | Event | Price | List to Sale | Price per Sq Ft |
|---|---|---|---|---|
| 11/14/2025 11/14/25 | For Sale | $215,000 | -- | $154 / Sq Ft |
Purchase History
| Date | Type | Sale Price | Title Company |
|---|---|---|---|
| Deed | $199,500 | Wfg National Title | |
| Deed | $199,500 | Wfg National Title |
Mortgage History
| Date | Status | Loan Amount | Loan Type |
|---|---|---|---|
| Open | $194,413 | FHA | |
| Closed | $194,413 | FHA |
Source: Bayou Board of REALTORS®
MLS Number: 2025020985
APN: 14717
- 316 Louis Dr
- 406 Louis Dr
- 205 Harding Dr
- 410 Harding Dr
- 213 Westview Dr
- 300 Malibou Blvd
- 421 Cavaness Dr
- 127 Westview Dr
- 115 Louis Dr
- 157 Juliana Way
- 515 Harding Dr
- 306 Derusso St
- 516 Cavaness Dr
- 226 Derusso St
- 220 Derusso St
- Lot 2 Westside Blvd
- Lot 4 Westside Blvd
- lot 3 Westside Blvd
- 6527 Jana St
- 202 Derusso St
- 456 Vieux Carre
- 438 Vieux Carre
- 1 Stones Throw Dr
- 610 Natalie Dr
- 122 Mall Cir
- 6853 Willie Lou Ave
- 208 Monarch Dr
- 6915 W Main St
- 137 Synergy Center Blvd
- 214 Greenbriar Dr
- 1803 Martin Luther King Blvd
- 100 Ansley Place Ct
- 7158 Main St
- 100 Belmere Luxury Ct
- 150 Shady Arbors Cir
- 7416 Park Ave
- 100 Cameron Isles Ct
- 461 S Hollywood Rd
- 3613 Euclid St Unit 202
- 320 Barataria Ave
Ask me questions while you tour the home.
