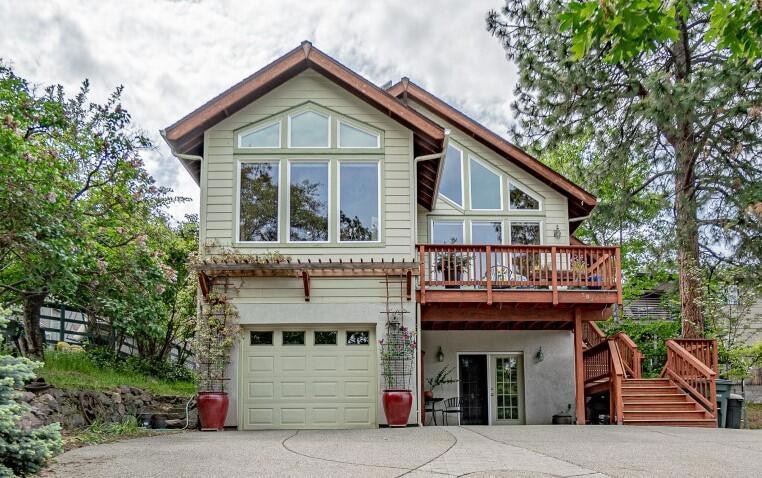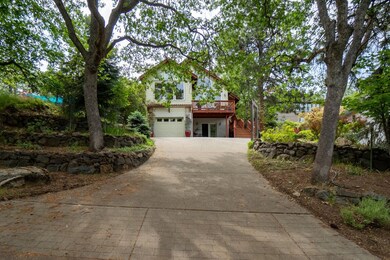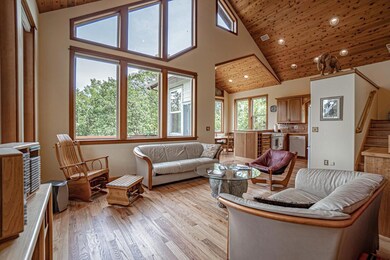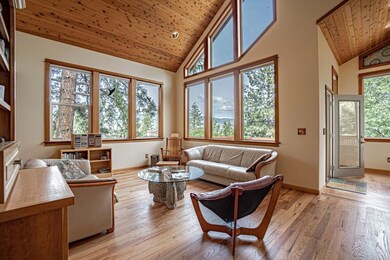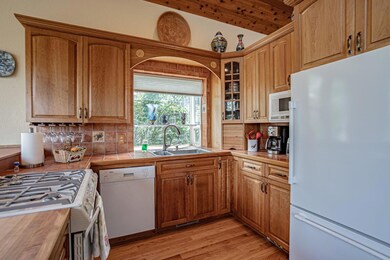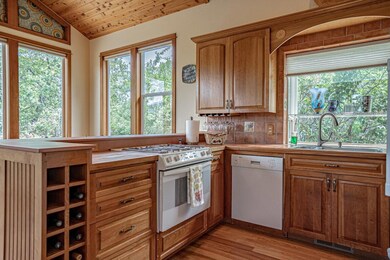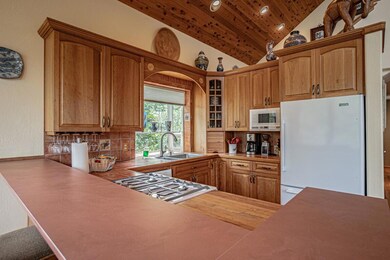307 Hillcrest St Ashland, OR 97520
3 Tiers of Ashland NeighborhoodEstimated payment $5,130/month
Highlights
- Craftsman Architecture
- Mountain View
- Vaulted Ceiling
- Walker Elementary School Rated 10
- Deck
- Wood Flooring
About This Home
Gorgeous Custom Home and Guest Cottage, Just Steps to Downtown Ashland! This lovingly designed ''Tree-House'' features vaulted living spaces, quality wood finishes, beautiful architectural detailing, extensive natural light and 12-panel solar array. You'll love the T&G ceilings, oak flooring, chef's kitchen with solid surface/tile counters, custom cabinetry, dual-fuel range, sunny garden window, plus the main-level office/bedroom with guest bath, tile shower and counters. The loft-style primary suite offers skylights, views, wood floors, tile bath and jetted tub, while the ground level features a sitting area, guest bedroom, sweet bath with tile shower, unique brew room with industrial sink and good storage. Outside are lovely private decks, soaring trees and beautiful mature plantings. The detached cottage features aggregate flooring, cozy built-ins, brick shower, compact kitchen with gas range, loft sleeping area and energy-efficient mini-split. A True Oasis!
Listing Agent
John L. Scott Ashland Brokerage Phone: 541-778-9608 License #890100068 Listed on: 05/21/2025

Co-Listing Agent
John L. Scott Ashland Brokerage Phone: 541-778-9608 License #201208296
Home Details
Home Type
- Single Family
Est. Annual Taxes
- $8,814
Year Built
- Built in 2001
Lot Details
- 7,405 Sq Ft Lot
- Drip System Landscaping
- Front and Back Yard Sprinklers
- Property is zoned R-1-7.5, R-1-7.5
Parking
- 1 Car Attached Garage
- Garage Door Opener
- Driveway
- On-Street Parking
Property Views
- Mountain
- Neighborhood
Home Design
- Craftsman Architecture
- Contemporary Architecture
- Slab Foundation
- Frame Construction
- Composition Roof
- Concrete Perimeter Foundation
Interior Spaces
- 3,159 Sq Ft Home
- 3-Story Property
- Central Vacuum
- Vaulted Ceiling
- Ceiling Fan
- Skylights
- Double Pane Windows
- Vinyl Clad Windows
- Family Room
- Living Room
- Dining Room
- Finished Basement
- Basement Fills Entire Space Under The House
Kitchen
- Oven
- Range
- Dishwasher
- Tile Countertops
Flooring
- Wood
- Tile
Bedrooms and Bathrooms
- 3 Bedrooms
- In-Law or Guest Suite
- 3 Full Bathrooms
- Bathtub Includes Tile Surround
Laundry
- Laundry Room
- Dryer
Home Security
- Carbon Monoxide Detectors
- Fire and Smoke Detector
Eco-Friendly Details
- Solar owned by seller
- Sprinklers on Timer
Outdoor Features
- Deck
- Patio
Additional Homes
- 613 SF Accessory Dwelling Unit
- Accessory Dwelling Unit (ADU)
Schools
- Walker Elementary School
- Ashland Middle School
- Ashland High School
Utilities
- Ductless Heating Or Cooling System
- Forced Air Heating and Cooling System
- Heating System Uses Natural Gas
- Natural Gas Connected
- Water Heater
- Cable TV Available
Community Details
- No Home Owners Association
Listing and Financial Details
- Exclusions: Washer in Main House
- Tax Lot 13000
- Assessor Parcel Number 10070481
Map
Home Values in the Area
Average Home Value in this Area
Tax History
| Year | Tax Paid | Tax Assessment Tax Assessment Total Assessment is a certain percentage of the fair market value that is determined by local assessors to be the total taxable value of land and additions on the property. | Land | Improvement |
|---|---|---|---|---|
| 2025 | $8,814 | $568,520 | $191,060 | $377,460 |
| 2024 | $8,814 | $551,970 | $185,500 | $366,470 |
| 2023 | $8,527 | $535,900 | $180,100 | $355,800 |
| 2022 | $8,254 | $535,900 | $180,100 | $355,800 |
| 2021 | $7,973 | $520,300 | $174,860 | $345,440 |
| 2020 | $7,598 | $505,150 | $169,770 | $335,380 |
| 2019 | $7,282 | $476,160 | $160,030 | $316,130 |
| 2018 | $7,205 | $462,300 | $155,380 | $306,920 |
| 2017 | $7,152 | $462,300 | $155,380 | $306,920 |
| 2016 | $6,843 | $435,770 | $146,460 | $289,310 |
| 2015 | $6,458 | $435,770 | $146,460 | $289,310 |
| 2014 | $6,306 | $410,760 | $138,050 | $272,710 |
Property History
| Date | Event | Price | List to Sale | Price per Sq Ft |
|---|---|---|---|---|
| 07/18/2025 07/18/25 | Price Changed | $829,000 | -2.4% | $262 / Sq Ft |
| 05/21/2025 05/21/25 | For Sale | $849,000 | -- | $269 / Sq Ft |
Purchase History
| Date | Type | Sale Price | Title Company |
|---|---|---|---|
| Interfamily Deed Transfer | -- | None Available |
Source: Oregon Datashare
MLS Number: 220202219
APN: 10070481
- 0 Terrace St Unit 220200506
- 440 Glenview Dr
- 269 Idaho St
- 259 Idaho St
- 494 Holly St
- 520 Glenview Dr
- 500 Allison St
- 339 Ravenwood Place
- 309 Granite St
- 333 Granite St
- 355 Granite St
- 478 Siskiyou Blvd
- 300 Harrison St
- 660 Pracht St
- 311 Granite St
- 574 E Main St
- 770 Iowa St
- 580 Weller Ln
- 811 Iowa St
- 826 Holly St
- 675 Siskiyou Blvd
- 540 Clay St
- 2234 Siskiyou Blvd
- 2525 Ashland St
- 309 Lithia Ave Unit 309 Lithia Ave
- 100 N Pacific Hwy
- 100 Maple St Unit 102 Maple Street Phoenix
- 1975 Houston Rd
- 933 N Rose St
- 353 Dalton St
- 724 Williams Ct
- 2008 Deer Pointe Ct
- 1750 Sandstone Dr
- 730 W 14th St
- 309 Laurel St
- 121 S Holly St
- 406 W Main St
- 645 Royal Ave
- 518 N Riverside Ave
- 520 N Bartlett St
