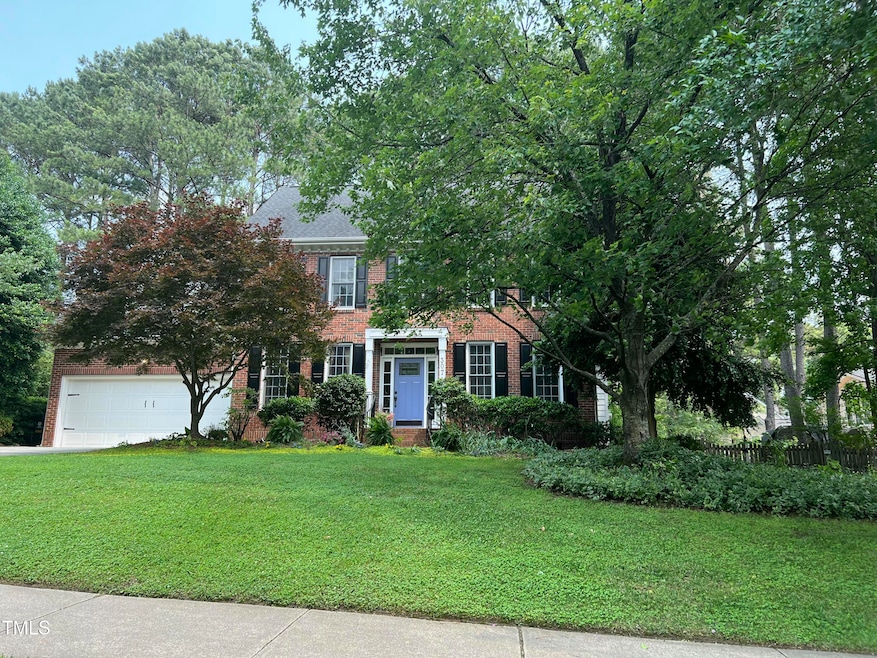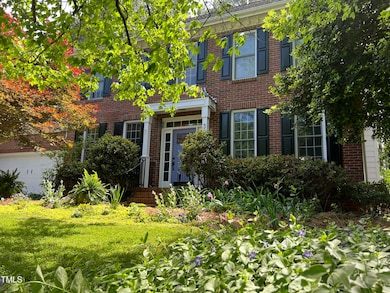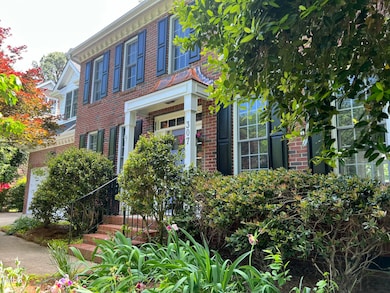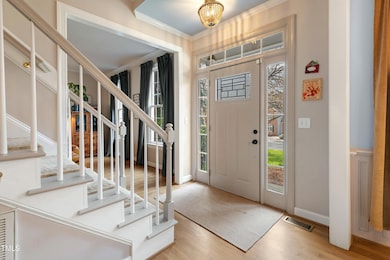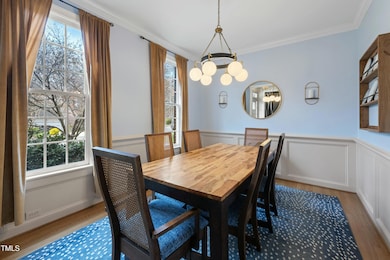307 Kellyridge Dr Apex, NC 27502
West Apex NeighborhoodEstimated payment $4,272/month
Highlights
- Clubhouse
- Deck
- Wood Flooring
- Olive Chapel Elementary School Rated A
- Transitional Architecture
- 1 Fireplace
About This Home
Charming Home in Coveted Abbington Nestled on a picturesque, tree-lined street in the highly sought-after Abbington subdivision, this beautifully maintained 4-bedroom, 2.5-bathroom home blends timeless charm with modern upgrades. Thoughtfully designed and full of natural light, it offers comfortable living now with room to grow—thanks to a spacious third-floor walk-up attic ready for your personal touch. Recent updates include a custom kitchen remodel with premium finishes, refinished hardwood floors, fresh interior paint, and a high-efficiency tankless water heater. The fully fenced, flat backyard is ideal for entertaining, gardening, or simply unwinding in your own private oasis. Enjoy the best of community living just steps away with Abbington's premier amenities, including a pool, playground, and tennis courts- perfect for staying active and connected. Don't miss this rare opportunity to own a move-in-ready home with unmatched value in one of the area's most desirable neighborhoods.
Home Details
Home Type
- Single Family
Est. Annual Taxes
- $5,422
Year Built
- Built in 1998
Lot Details
- 0.28 Acre Lot
- Back Yard Fenced
- Landscaped
HOA Fees
- $66 Monthly HOA Fees
Parking
- 2 Car Attached Garage
- 2 Open Parking Spaces
Home Design
- Transitional Architecture
- Traditional Architecture
- Brick Exterior Construction
- Shingle Roof
- HardiePlank Type
Interior Spaces
- 2,309 Sq Ft Home
- 2-Story Property
- 1 Fireplace
- Living Room
- Dining Room
- Sun or Florida Room
- Basement
- Crawl Space
Kitchen
- Gas Range
- Dishwasher
- Stainless Steel Appliances
- Disposal
Flooring
- Wood
- Carpet
Bedrooms and Bathrooms
- 4 Bedrooms
- Primary bedroom located on second floor
Laundry
- Laundry Room
- Laundry on upper level
- Washer and Dryer
Outdoor Features
- Deck
Schools
- Olive Chapel Elementary School
- Lufkin Road Middle School
- Apex Friendship High School
Utilities
- Cooling Available
- Forced Air Heating System
- Heating System Uses Natural Gas
- Heat Pump System
- Tankless Water Heater
Listing and Financial Details
- Assessor Parcel Number 072204947539000 0237039
Community Details
Overview
- Association fees include ground maintenance
- Abbington Community Assoc. Inc. Association, Phone Number (919) 848-4911
- Abbington Subdivision
- Maintained Community
Amenities
- Clubhouse
Recreation
- Tennis Courts
- Community Playground
- Community Pool
Map
Home Values in the Area
Average Home Value in this Area
Tax History
| Year | Tax Paid | Tax Assessment Tax Assessment Total Assessment is a certain percentage of the fair market value that is determined by local assessors to be the total taxable value of land and additions on the property. | Land | Improvement |
|---|---|---|---|---|
| 2025 | $5,422 | $618,719 | $230,000 | $388,719 |
| 2024 | $5,301 | $618,719 | $230,000 | $388,719 |
| 2023 | $4,260 | $386,485 | $90,000 | $296,485 |
| 2022 | $3,999 | $386,485 | $90,000 | $296,485 |
| 2021 | $3,846 | $386,485 | $90,000 | $296,485 |
| 2020 | $3,808 | $386,485 | $90,000 | $296,485 |
| 2019 | $3,995 | $350,038 | $95,000 | $255,038 |
| 2018 | $3,763 | $350,038 | $95,000 | $255,038 |
| 2017 | $3,503 | $350,038 | $95,000 | $255,038 |
| 2016 | $3,452 | $350,038 | $95,000 | $255,038 |
| 2015 | $3,461 | $342,565 | $85,000 | $257,565 |
| 2014 | $3,336 | $342,565 | $85,000 | $257,565 |
Property History
| Date | Event | Price | List to Sale | Price per Sq Ft |
|---|---|---|---|---|
| 01/04/2026 01/04/26 | Pending | -- | -- | -- |
| 12/02/2025 12/02/25 | For Sale | $725,000 | -- | $314 / Sq Ft |
Purchase History
| Date | Type | Sale Price | Title Company |
|---|---|---|---|
| Warranty Deed | $375,000 | None Available | |
| Warranty Deed | $239,500 | -- |
Mortgage History
| Date | Status | Loan Amount | Loan Type |
|---|---|---|---|
| Open | $387,375 | VA | |
| Previous Owner | $227,550 | No Value Available |
Source: Doorify MLS
MLS Number: 10135453
APN: 0722.04-94-7539-000
- 501 Lyndenbury Dr
- 943 Homestead Park Dr
- 107 Checker Ct
- 102 Checker Ct
- 2534 Hutch Ln
- 1709 Wimberly Rd
- 829 Summit Crest Ct
- 305 Montvale Ct
- 2512 Livingston Ct
- 1116 Palisade Bluff Ln
- 2997 Green Tractor Ave
- 818 Haybeck Ln
- 1127 Palisade Bluff Ln
- 2122 Barrier Ridge Way
- 2118 Barrier Ridge Way
- 3119 Cregler Dr
- 4012 Winecott Dr
- 1110 Palisade Bluff Ln
- 2119 Barrier Ridge Way
- 2117 Barrier Ridge Way
