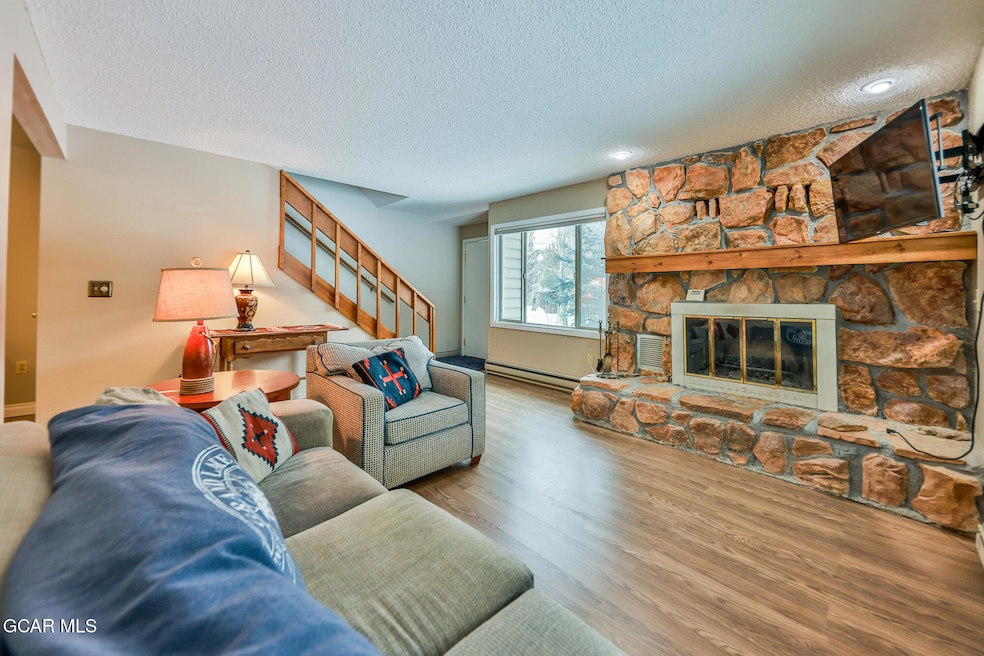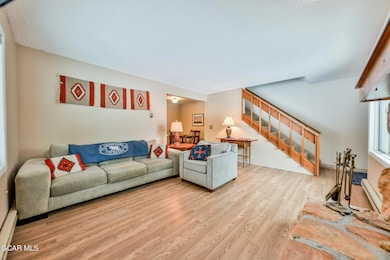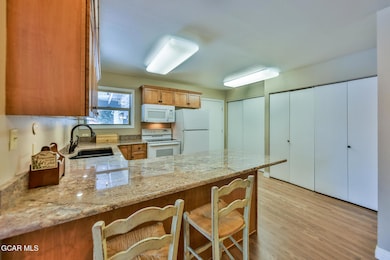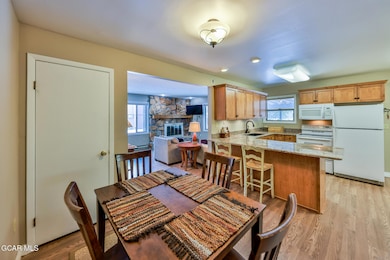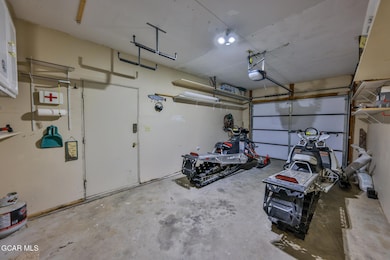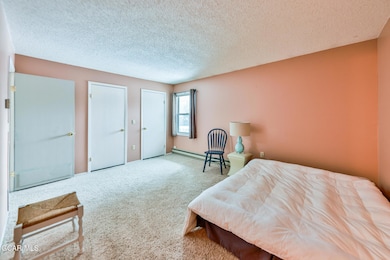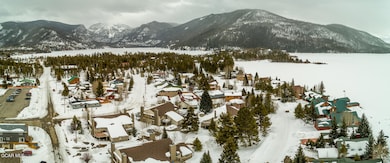307 Lakeside Dr Unit 1-A Grand Lake, CO 80447
Estimated payment $2,789/month
Highlights
- Covered Patio or Porch
- Landscaped with Trees
- Washer and Dryer
- 1 Car Attached Garage
- Baseboard Heating
- Level Lot
About This Home
Hit the trails fast & often from this conveniently located condo in town Grand Lake! A single car garage keeps your rig warm & snow-free in the winter + provides room to stow motor sport and other outdoor gear! The home layout, including a main-floor laundry closet w/stacked Maytag w/d streamlines house keeping so you have more time to enjoy all Grand Lake Village, the lakes & surrounding public lands have to offer. An easy short walk to the Grand Lake Center for fitness, recreation, & events for all ages. Check it out: NEW Carpet, FRESH interior paint + newer laminate flooring, roof, garage door, and hot water heater assure peace of mind, plus the village itself is within walking and biking distance, so you don't have to fight tight parking in the village! If spending less time fussing with the home and more time enjoying all Grand County offers is your goal, this condo is the one for you. Reasonable HOA dues and you can be put on the list for a STR as the HOA rotates availability.
Property Details
Home Type
- Condominium
Est. Annual Taxes
- $1,831
Year Built
- Built in 1978
HOA Fees
- $212 Monthly HOA Fees
Parking
- 1 Car Attached Garage
- Garage Door Opener
Home Design
- Frame Construction
Interior Spaces
- 1,115 Sq Ft Home
- Living Room with Fireplace
- Carpet
- Washer and Dryer
Kitchen
- Oven
- Range
- Microwave
- Dishwasher
- Disposal
Bedrooms and Bathrooms
- 2 Bedrooms
Schools
- Granby Elementary School
- East Grand Middle School
- Middle Park High School
Utilities
- Baseboard Heating
- Propane Needed
- Water Tap Fee Is Paid
- Phone Available
Additional Features
- Covered Patio or Porch
- Landscaped with Trees
Listing and Financial Details
- Assessor Parcel Number 119306404001
Community Details
Overview
- Association fees include insurance, exterior maintenance
- Shadow Crest Condo Subdivision
- On-Site Maintenance
Recreation
- Snow Removal
Map
Home Values in the Area
Average Home Value in this Area
Tax History
| Year | Tax Paid | Tax Assessment Tax Assessment Total Assessment is a certain percentage of the fair market value that is determined by local assessors to be the total taxable value of land and additions on the property. | Land | Improvement |
|---|---|---|---|---|
| 2024 | $1,896 | $29,880 | $0 | $29,880 |
| 2023 | $1,896 | $29,880 | $0 | $29,880 |
| 2022 | $1,385 | $20,450 | $0 | $20,450 |
| 2021 | $1,444 | $21,040 | $0 | $21,040 |
| 2020 | $1,286 | $20,410 | $0 | $20,410 |
| 2019 | $1,234 | $20,410 | $0 | $20,410 |
| 2018 | $961 | $14,800 | $0 | $14,800 |
| 2017 | $1,015 | $14,800 | $0 | $14,800 |
| 2016 | $793 | $12,090 | $0 | $12,090 |
| 2015 | $823 | $12,090 | $0 | $12,090 |
| 2014 | $823 | $12,970 | $0 | $12,970 |
Property History
| Date | Event | Price | List to Sale | Price per Sq Ft |
|---|---|---|---|---|
| 11/03/2025 11/03/25 | For Sale | $460,000 | 0.0% | $413 / Sq Ft |
| 10/20/2025 10/20/25 | Pending | -- | -- | -- |
| 09/15/2025 09/15/25 | For Sale | $460,000 | -- | $413 / Sq Ft |
Purchase History
| Date | Type | Sale Price | Title Company |
|---|---|---|---|
| Warranty Deed | $450,000 | None Listed On Document | |
| Warranty Deed | $207,000 | Land Title Guarantee Company | |
| Warranty Deed | -- | None Available | |
| Warranty Deed | $205,000 | None Available |
Mortgage History
| Date | Status | Loan Amount | Loan Type |
|---|---|---|---|
| Open | $247,500 | New Conventional | |
| Previous Owner | $184,500 | New Conventional |
Source: Grand County Board of REALTORS®
MLS Number: 25-1243
APN: R146570
- 800 Shadow Mountain Dr
- 203 Bella Vista Ct Unit 306
- 205 Bella Vista Ct Unit 109
- 917 Tallaqua Dr
- 510 Center Dr
- 906 Tallaqua Dr
- 604 Marina Dr Unit 27
- 604 Marina Dr Unit 28
- 209 Lake Ave
- 174 Tall Pine Cir Unit 12-C
- 504 Ravenwood Cir Unit B-2
- 508 Ravenwood Cir Unit A1
- 00 Pond View Ln Unit 11-12
- 100 Tall Pine Cir
- 130 Tall Pine Cir Unit 7C
- 505 Grand Ave Unit 103
- 505 Grand Ave Unit 204
- 505 Grand Ave Unit 102
- 505 Grand Ave Unit 101R
- 505 Grand Ave Unit 202
- 218 Tall Pine Cir
- 325 Vine St
- 10660 US Highway 34
- 265 Christiansen Ave Unit B
- 201 Ten Mile Dr Unit 303
- 18 Pine Dr
- 18 Pine Dr
- 210 Ct
- 1009 Forrest Dr Unit A
- 550 Heinz Pkwy Unit 1
- 2910 Aspen Dr Unit Walkout Basement Apt.
- 2220 Carriage Dr
- 321 Big Horn Dr
- 230 Cyteworth Rd Unit Main House
- 157 Boyd Ln
- 1262 Graves Ave
- 1768 Wildfire Rd Unit 202
- 1861 Raven Ave
- 328-330 Park Ave Unit 8
- 406 N Zerex St Unit 10
