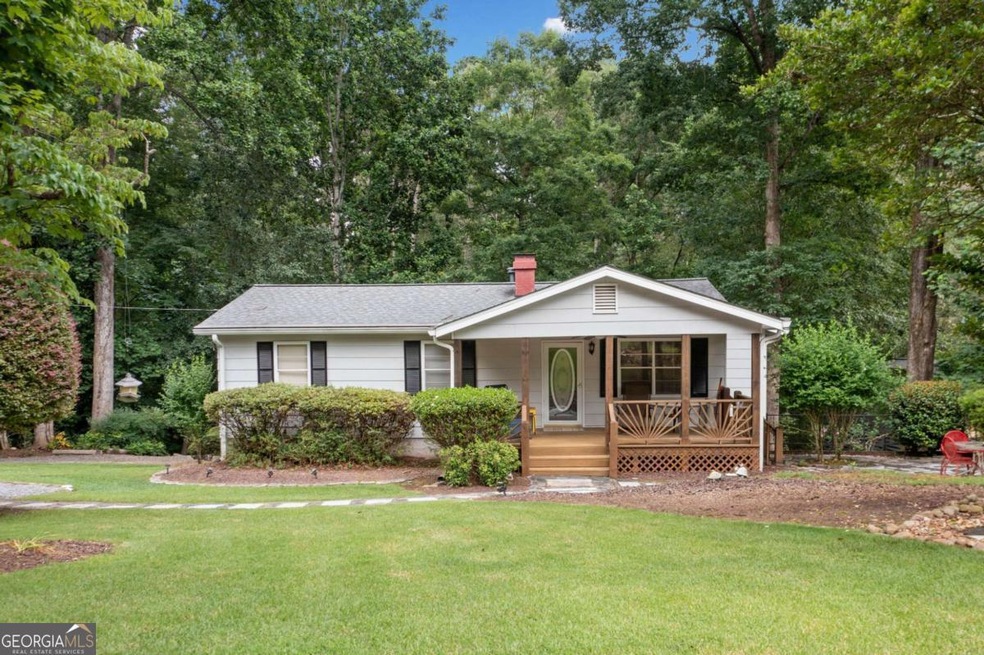
$454,000
- 4 Beds
- 2.5 Baths
- 2,122 Sq Ft
- 230 Ascott Ln
- Woodstock, GA
Welcome to your dream home in the highly sought-after Belmont Trace Subdivision! This gorgeous 4-bedroom, 2.5-bath residence is in pristine condition, radiating warmth and cheer with its vibrant color palette. Spacious and thoughtfully designed, this home offers ample storage and upgraded fixtures throughout, making it the perfect space for both entertaining and relaxation. The heart of the
Level Up Real Estate Team BHHS Georgia Properties
