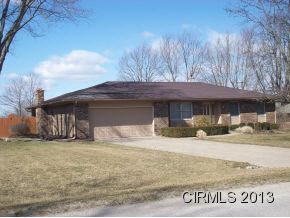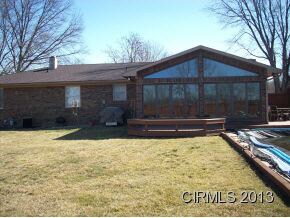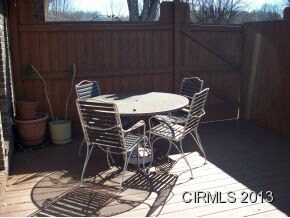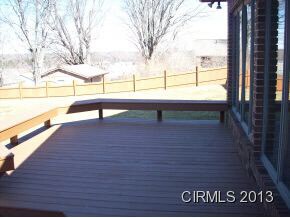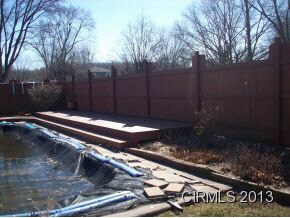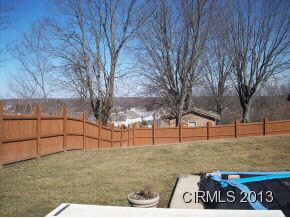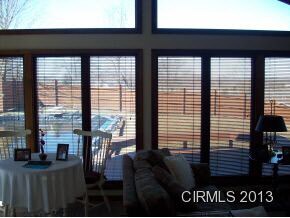307 Longtree Ln Logansport, IN 46947
Estimated Value: $261,000 - $303,000
3
Beds
2
Baths
1,938
Sq Ft
$149/Sq Ft
Est. Value
Highlights
- Ranch Style House
- 1 Fireplace
- Walk-In Pantry
- Wood Flooring
- Covered Patio or Porch
- 2 Car Attached Garage
About This Home
As of May 2013Lovely brick home in nice neighborhood just outside city limits. Nice basement under most of house. Great play area and storage. Beautiful 18x36 pool with nice decks and privacy fenced back yard. Wonderful 4 season room over looking pool and yard.Side yard with garden spot. New window treatments (Wooden Blinds). Wood burning fireplace in family room. Kitchen open to family room. Hardwood floors in bedrooms have been refinished. Come with your ideas and make this house your home.
Home Details
Home Type
- Single Family
Est. Annual Taxes
- $1,690
Year Built
- Built in 1968
Lot Details
- 0.69 Acre Lot
- Lot Dimensions are 172x175
- Privacy Fence
Home Design
- Ranch Style House
- Brick Exterior Construction
Interior Spaces
- 1,938 Sq Ft Home
- Bar
- Ceiling Fan
- 1 Fireplace
- Basement Fills Entire Space Under The House
- Electric Dryer Hookup
Kitchen
- Walk-In Pantry
- Disposal
Flooring
- Wood
- Carpet
- Tile
Bedrooms and Bathrooms
- 3 Bedrooms
- 2 Full Bathrooms
Parking
- 2 Car Attached Garage
- Garage Door Opener
Outdoor Features
- Covered Patio or Porch
- Outbuilding
Utilities
- Forced Air Heating and Cooling System
- Heating System Uses Gas
- Well
- Septic System
- Cable TV Available
Listing and Financial Details
- Assessor Parcel Number 09-07-28-112-009.000-009
Ownership History
Date
Name
Owned For
Owner Type
Purchase Details
Closed on
May 21, 2012
Sold by
Michael K Jordan
Bought by
Jeffrey D Luxenberg
Current Estimated Value
Create a Home Valuation Report for This Property
The Home Valuation Report is an in-depth analysis detailing your home's value as well as a comparison with similar homes in the area
Home Values in the Area
Average Home Value in this Area
Purchase History
| Date | Buyer | Sale Price | Title Company |
|---|---|---|---|
| Jeffrey D Luxenberg | $154,000 | Cass County Title Company |
Source: Public Records
Property History
| Date | Event | Price | Change | Sq Ft Price |
|---|---|---|---|---|
| 05/21/2013 05/21/13 | Sold | $154,000 | -3.1% | $79 / Sq Ft |
| 04/21/2013 04/21/13 | Pending | -- | -- | -- |
| 03/20/2013 03/20/13 | For Sale | $159,000 | -- | $82 / Sq Ft |
Source: Indiana Regional MLS
Tax History Compared to Growth
Tax History
| Year | Tax Paid | Tax Assessment Tax Assessment Total Assessment is a certain percentage of the fair market value that is determined by local assessors to be the total taxable value of land and additions on the property. | Land | Improvement |
|---|---|---|---|---|
| 2024 | $2,214 | $216,800 | $35,800 | $181,000 |
| 2022 | $2,143 | $204,500 | $35,800 | $168,700 |
| 2021 | $2,015 | $188,100 | $32,500 | $155,600 |
| 2020 | $1,972 | $188,100 | $32,500 | $155,600 |
| 2019 | $1,709 | $158,600 | $32,500 | $126,100 |
| 2018 | $1,611 | $148,800 | $32,500 | $116,300 |
| 2017 | $1,505 | $137,400 | $32,500 | $104,900 |
| 2016 | $1,522 | $141,400 | $36,400 | $105,000 |
| 2014 | $1,500 | $139,100 | $36,400 | $102,700 |
| 2013 | $1,500 | $144,000 | $36,400 | $107,600 |
Source: Public Records
Map
Source: Indiana Regional MLS
MLS Number: 772323
APN: 09-07-28-112-009.000-009
Nearby Homes
- 4618 N Shady Ln
- 311 Hampshire Dr
- 207 Longtree Ln
- 204 Kingsmill Dr
- 408 E Shady Ln
- 4726 High Street Rd
- 0 Marcy Ln
- 14 Golfview Dr
- 6 Golfview Dr
- 0 Cornwall Rd Unit 202427625
- 4700 Pottawatomie Point Rd
- 3731 E Market St
- 0 Waters Edge
- 802 Walnut Ridge E
- 830 Walnut Ridge W
- 803 Lakeview Dr
- 3128 N Pennsylvania Ave
- 3020 Perrysburg Rd
- 3006 Crescent Ave
- 3044 N Pennsylvania Ave
- 400 Kings Mill Dr
- 401 Longtree Ln
- 305 Longtree Ln
- 308 Kings Mill Dr
- 304 Longtree Ln
- 406 Youngstown Ln
- 306 Kings Mill Dr
- 308 Longtree Ln
- 403 Longtree Ln
- 4605 N Shady Ln
- 304 Kings Mill Dr
- 401 Kings Mill Dr
- 307 Kingsmill Dr
- 400 Longtree Ln
- 307 Kings Mill Dr
- 4600 N Shady Ln
- 405 Longtree Ln
- 209 Longtree Ln
- 302 Kings Mill Dr
- 4608 Sedgwick Rd
