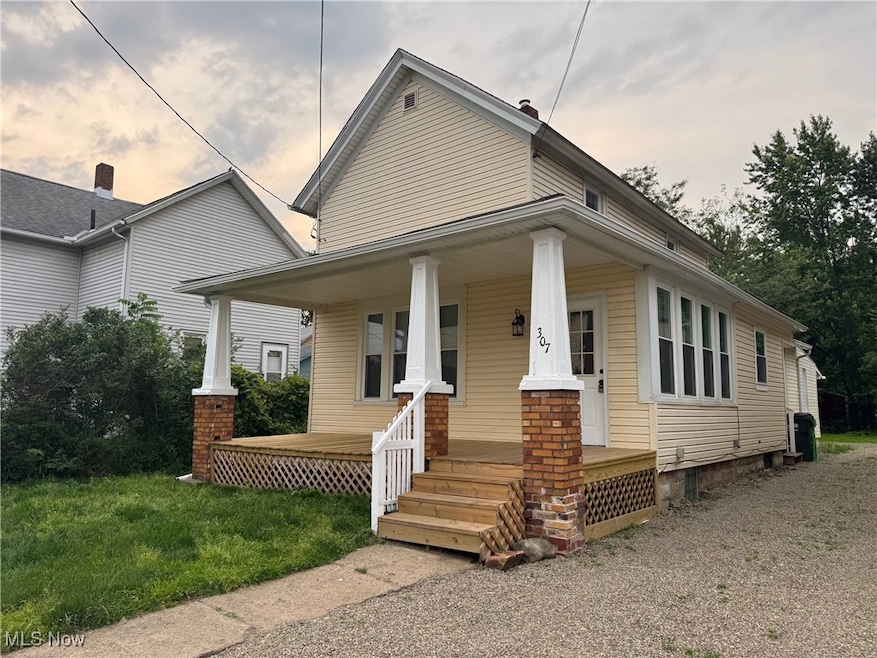
307 Lucas St Barberton, OH 44203
Highlights
- Traditional Architecture
- Front Porch
- Forced Air Heating System
- No HOA
- Double Pane Windows
About This Home
As of July 2025Welcome to this beautifully renovated 3-bedroom home, just a short walk from downtown!
As you enter through the front door, you're greeted with the choice to head left into the spacious living room or continue straight into the fully updated kitchen. The dining room connects seamlessly to both spaces, making entertaining and everyday living easy and comfortable.
The main level features a convenient first-floor primary bedroom, complete with an adjoining bonus room—perfect for a home office, fitness space, gaming room, or anything you can imagine. Upstairs, you'll find two additional bedrooms offering cozy retreats for family or guests.
The updated bathroom is conveniently located on the main floor.
This home is packed with updates completed in 2025, including:
Brand new LVT flooring throughout, New wood kitchen cabinets, countertops, and all new appliances, Modern light fixtures throughout, Fresh interior paint, All new vinyl double-pane windows, Glass block windows added in the basement, New interior and exterior doors, All new gutters, Brand new furnace
Don’t miss your chance to own this move-in ready home that combines modern updates with classic charm
Last Agent to Sell the Property
Keller Williams Elevate Brokerage Email: stacigardner.realtor@gmail.com 330-696-3032 License #2010002422 Listed on: 06/12/2025

Home Details
Home Type
- Single Family
Est. Annual Taxes
- $1,229
Year Built
- Built in 1903 | Remodeled
Lot Details
- 4,561 Sq Ft Lot
- Lot Dimensions are 30x152
Parking
- Driveway
Home Design
- Traditional Architecture
- Asphalt Roof
- Vinyl Siding
Interior Spaces
- 1,328 Sq Ft Home
- 1.5-Story Property
- Double Pane Windows
Kitchen
- Range
- Microwave
- Dishwasher
Bedrooms and Bathrooms
- 3 Bedrooms | 1 Main Level Bedroom
- 1 Full Bathroom
Basement
- Basement Fills Entire Space Under The House
- Laundry in Basement
Outdoor Features
- Front Porch
Utilities
- No Cooling
- Forced Air Heating System
- Heating System Uses Gas
Community Details
- No Home Owners Association
- Van Hyning Allotment Subdivision
Listing and Financial Details
- Assessor Parcel Number 0107825
Ownership History
Purchase Details
Home Financials for this Owner
Home Financials are based on the most recent Mortgage that was taken out on this home.Purchase Details
Similar Homes in Barberton, OH
Home Values in the Area
Average Home Value in this Area
Purchase History
| Date | Type | Sale Price | Title Company |
|---|---|---|---|
| Warranty Deed | $149,900 | None Listed On Document | |
| Sheriffs Deed | $28,100 | None Listed On Document |
Mortgage History
| Date | Status | Loan Amount | Loan Type |
|---|---|---|---|
| Open | $147,184 | FHA | |
| Previous Owner | $56,267 | New Conventional | |
| Previous Owner | $60,000 | Unknown |
Property History
| Date | Event | Price | Change | Sq Ft Price |
|---|---|---|---|---|
| 07/21/2025 07/21/25 | Sold | $149,900 | 0.0% | $113 / Sq Ft |
| 06/16/2025 06/16/25 | Pending | -- | -- | -- |
| 06/12/2025 06/12/25 | For Sale | $149,900 | -- | $113 / Sq Ft |
Tax History Compared to Growth
Tax History
| Year | Tax Paid | Tax Assessment Tax Assessment Total Assessment is a certain percentage of the fair market value that is determined by local assessors to be the total taxable value of land and additions on the property. | Land | Improvement |
|---|---|---|---|---|
| 2025 | $531 | $19,394 | $5,240 | $14,154 |
| 2024 | $525 | $19,394 | $5,240 | $14,154 |
| 2023 | $531 | $19,394 | $5,240 | $14,154 |
| 2022 | $369 | $14,918 | $4,029 | $10,889 |
| 2021 | $368 | $14,918 | $4,029 | $10,889 |
| 2020 | $361 | $14,920 | $4,030 | $10,890 |
| 2019 | $362 | $14,370 | $4,630 | $9,740 |
| 2018 | $357 | $14,370 | $4,630 | $9,740 |
| 2017 | $486 | $14,370 | $4,630 | $9,740 |
| 2016 | $487 | $16,350 | $4,630 | $11,720 |
| 2015 | $486 | $16,350 | $4,630 | $11,720 |
| 2014 | $484 | $16,350 | $4,630 | $11,720 |
| 2013 | $467 | $16,350 | $4,630 | $11,720 |
Agents Affiliated with this Home
-

Seller's Agent in 2025
Staci Gardner
Keller Williams Elevate
(330) 696-3032
1 in this area
46 Total Sales
-

Buyer's Agent in 2025
Tyson Hartzler
Keller Williams Chervenic Rlty
(330) 786-5493
1 in this area
1,126 Total Sales
Map
Source: MLS Now
MLS Number: 5131137
APN: 01-07825
- 46 Brown St
- 583 Creedmore Ave
- 442 Wooster Rd N
- 519 Otterbein Ave
- V/L Huron St
- 194 E Baird Ave
- 647 Wooster Rd W
- 651 Wooster Rd W
- 187 3rd St NE
- 613 Wooster Rd N
- 679 Wooster Rd W
- 289 E Baird Ave
- 289-289 1/2 E Baird Ave
- 25 S Van Buren Ave
- 349 E Park Ave
- 0 Wooster Rd N
- 415 Lincoln Ave
- 360 E Tuscarawas Ave
- 626 Orchard Ave
- 65 Diamond Ave






