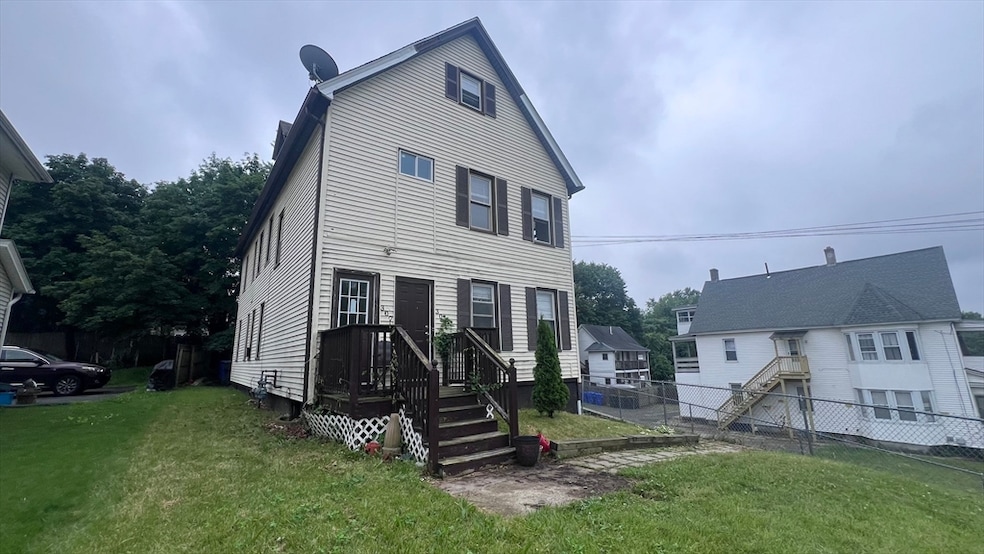307 Main St Indian Orchard, MA 01151
Estimated payment $2,558/month
Highlights
- Wood Flooring
- Living Room
- Heating System Uses Steam
- Bathtub
- Dining Room
- Family Room
About This Home
Charming Two-Family Home – Spacious & Versatile Layout!. Welcome to this well-maintained 2-family home, perfect for investors or extended families. Located in a desirable neighborhood, this property offers comfort, space, and functionality across three levels. First floor apartment is a bright and inviting unit that features a cozy living room, a formal dining room, two generously sized bedrooms, and a kitchen with many cabinets. Second & Third Floors are one apartment: This expansive upper unit offers a generous 9-room layout including: A spacious living room and dining room, 4 bedrooms ideal for a large family or an in-law 3rd floor unite. setups 2 full bathrooms for added convenience, Flexible floorplan with additional rooms for a den, guest room, or studyThe home also features a full basement, backyard space, and off-street parking.
Property Details
Home Type
- Multi-Family
Est. Annual Taxes
- $4,163
Year Built
- Built in 1915
Home Design
- Brick Foundation
- Frame Construction
- Shingle Roof
Interior Spaces
- 2,676 Sq Ft Home
- Property has 1 Level
- Insulated Windows
- Insulated Doors
- Family Room
- Living Room
- Dining Room
Flooring
- Wood
- Laminate
- Vinyl
Bedrooms and Bathrooms
- 8 Bedrooms
- 3 Full Bathrooms
- Bathtub
Basement
- Walk-Out Basement
- Basement Fills Entire Space Under The House
- Interior Basement Entry
Parking
- 2 Car Parking Spaces
- Driveway
- Open Parking
- Off-Street Parking
Utilities
- Heating System Uses Natural Gas
- Heating System Uses Steam
Additional Features
- Rain Gutters
- 6,225 Sq Ft Lot
Community Details
- 3 Units
- Net Operating Income $48,000
Listing and Financial Details
- Rent includes unit 1(water)
- Assessor Parcel Number S:08132 P:0242
Map
Home Values in the Area
Average Home Value in this Area
Tax History
| Year | Tax Paid | Tax Assessment Tax Assessment Total Assessment is a certain percentage of the fair market value that is determined by local assessors to be the total taxable value of land and additions on the property. | Land | Improvement |
|---|---|---|---|---|
| 2025 | $4,163 | $265,500 | $44,500 | $221,000 |
| 2024 | $4,029 | $250,900 | $41,700 | $209,200 |
| 2023 | $3,860 | $226,400 | $34,200 | $192,200 |
| 2022 | $3,508 | $186,400 | $31,900 | $154,500 |
| 2021 | $3,268 | $172,900 | $29,000 | $143,900 |
| 2020 | $3,166 | $162,100 | $29,000 | $133,100 |
| 2019 | $2,932 | $149,000 | $30,100 | $118,900 |
| 2018 | $2,932 | $149,000 | $30,100 | $118,900 |
| 2017 | $2,196 | $111,700 | $25,600 | $86,100 |
| 2016 | $2,137 | $108,700 | $25,600 | $83,100 |
| 2015 | $2,099 | $106,700 | $25,600 | $81,100 |
Property History
| Date | Event | Price | Change | Sq Ft Price |
|---|---|---|---|---|
| 07/29/2025 07/29/25 | Pending | -- | -- | -- |
| 06/20/2025 06/20/25 | For Sale | $415,000 | +56.6% | $155 / Sq Ft |
| 12/12/2023 12/12/23 | Sold | $265,000 | -3.6% | $99 / Sq Ft |
| 10/20/2023 10/20/23 | Pending | -- | -- | -- |
| 10/19/2023 10/19/23 | For Sale | $275,000 | +77.4% | $103 / Sq Ft |
| 08/30/2019 08/30/19 | Sold | $155,000 | -6.1% | $55 / Sq Ft |
| 06/16/2019 06/16/19 | Pending | -- | -- | -- |
| 05/29/2019 05/29/19 | For Sale | $165,000 | +226.7% | $58 / Sq Ft |
| 01/30/2015 01/30/15 | Sold | $50,500 | +6.3% | $18 / Sq Ft |
| 12/31/2014 12/31/14 | Pending | -- | -- | -- |
| 12/05/2014 12/05/14 | For Sale | $47,500 | -- | $17 / Sq Ft |
Purchase History
| Date | Type | Sale Price | Title Company |
|---|---|---|---|
| Foreclosure Deed | $75,534 | -- | |
| Deed | $80,000 | -- | |
| Deed | $57,500 | -- |
Mortgage History
| Date | Status | Loan Amount | Loan Type |
|---|---|---|---|
| Open | $152,192 | FHA | |
| Previous Owner | $76,000 | Purchase Money Mortgage | |
| Previous Owner | $52,000 | No Value Available | |
| Previous Owner | $43,125 | Purchase Money Mortgage | |
| Previous Owner | $7,000 | No Value Available |
Source: MLS Property Information Network (MLS PIN)
MLS Number: 73394319
APN: SPRI-008132-000000-000242
- 325 Main St
- 2 Lyons St
- 30-32 Montgomery St
- 96 Lyons St
- 222-224 Main St
- 1275 Worcester St
- 34-36 Mazarin St
- 166-168 Main St
- 135-137 Main St
- 189 Essex St Unit H
- 1200 Worcester St
- 88 Meadow St
- 176-178 Corthell St
- 0 Parker St (Ws) Unit 73388310
- 179 Oak St
- 51 Morse St Unit 8
- 0 Center St Unit 73415933
- 0 Center St Unit 73386385
- 36 Devens St
- 27 Cady St







